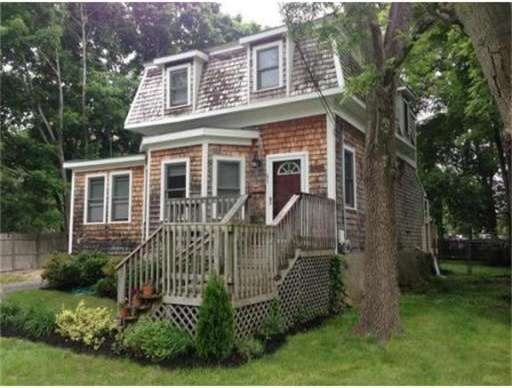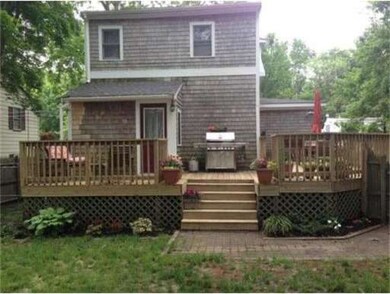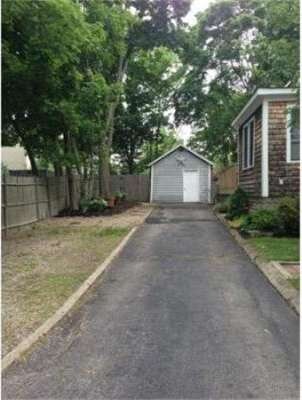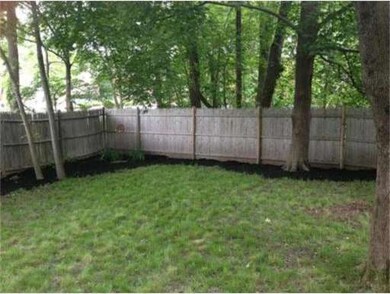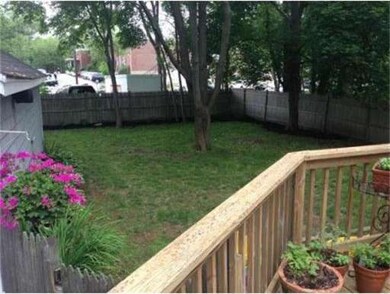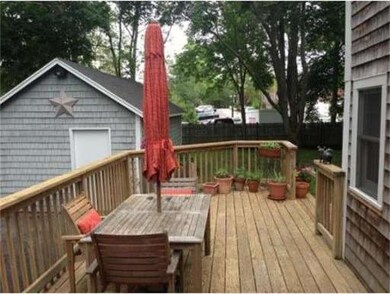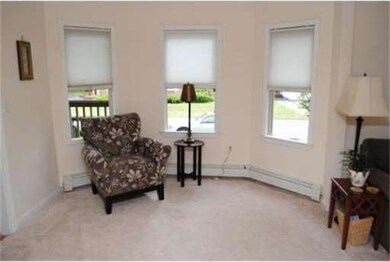
81 Vine St Weymouth, MA 02188
Weymouth Landing NeighborhoodAbout This Home
As of July 2014Perfect 2BR home near Weymouth Landing! Large master bed/bath with walk-in closet. Open concept living room and kitchen with plenty of cabinets opens to a wrap-around deck that's perfect for summer entertaining. Enjoy your fenced-in yard and low maintenance perennials . Convenient to highway and short walk to commuter rail, shopping, gym, and great new restaurants. The updates have been done, including newer roof, hot water heater, hardwoods and carpets. Seller is being relocated.
Last Agent to Sell the Property
Helen Shiner
The Shiner Group, LLC Listed on: 05/14/2014
Home Details
Home Type
Single Family
Est. Annual Taxes
$4,990
Year Built
1873
Lot Details
0
Listing Details
- Lot Description: Paved Drive
- Special Features: None
- Property Sub Type: Detached
- Year Built: 1873
Interior Features
- Has Basement: Yes
- Number of Rooms: 5
- Amenities: Public Transportation, Shopping, Park, Medical Facility, Highway Access, Public School
- Flooring: Wood, Wall to Wall Carpet
- Interior Amenities: Cable Available
- Basement: Full
- Bedroom 2: Second Floor, 15X10
- Bathroom #1: First Floor
- Bathroom #2: Second Floor
- Kitchen: First Floor, 18X9
- Laundry Room: First Floor, 4X8
- Living Room: First Floor, 21X13
- Master Bedroom: Second Floor, 18X11
- Master Bedroom Description: Bathroom - Full, Closet - Walk-in, Flooring - Wall to Wall Carpet
- Dining Room: First Floor, 11X9
Exterior Features
- Exterior: Wood
- Exterior Features: Deck - Wood, Patio, Garden Area
Garage/Parking
- Garage Parking: Detached, Storage
- Parking: Off-Street
- Parking Spaces: 4
Ownership History
Purchase Details
Home Financials for this Owner
Home Financials are based on the most recent Mortgage that was taken out on this home.Purchase Details
Home Financials for this Owner
Home Financials are based on the most recent Mortgage that was taken out on this home.Purchase Details
Home Financials for this Owner
Home Financials are based on the most recent Mortgage that was taken out on this home.Purchase Details
Home Financials for this Owner
Home Financials are based on the most recent Mortgage that was taken out on this home.Purchase Details
Similar Home in the area
Home Values in the Area
Average Home Value in this Area
Purchase History
| Date | Type | Sale Price | Title Company |
|---|---|---|---|
| Not Resolvable | $294,000 | -- | |
| Not Resolvable | $275,000 | -- | |
| Not Resolvable | $275,000 | -- | |
| Deed | $300,000 | -- | |
| Deed | $225,000 | -- | |
| Deed | $126,000 | -- |
Mortgage History
| Date | Status | Loan Amount | Loan Type |
|---|---|---|---|
| Open | $227,000 | Stand Alone Refi Refinance Of Original Loan | |
| Closed | $262,500 | Stand Alone Refi Refinance Of Original Loan | |
| Closed | $279,300 | New Conventional | |
| Previous Owner | $245,000 | New Conventional | |
| Previous Owner | $291,000 | Purchase Money Mortgage | |
| Previous Owner | $200,000 | No Value Available | |
| Previous Owner | $200,000 | No Value Available | |
| Previous Owner | $201,000 | No Value Available | |
| Previous Owner | $202,000 | No Value Available | |
| Previous Owner | $168,750 | Purchase Money Mortgage |
Property History
| Date | Event | Price | Change | Sq Ft Price |
|---|---|---|---|---|
| 07/24/2014 07/24/14 | Sold | $294,000 | 0.0% | $199 / Sq Ft |
| 07/01/2014 07/01/14 | Pending | -- | -- | -- |
| 06/06/2014 06/06/14 | Off Market | $294,000 | -- | -- |
| 05/30/2014 05/30/14 | For Sale | $289,000 | -1.7% | $196 / Sq Ft |
| 05/19/2014 05/19/14 | Off Market | $294,000 | -- | -- |
| 05/14/2014 05/14/14 | For Sale | $289,000 | +5.1% | $196 / Sq Ft |
| 08/07/2013 08/07/13 | Sold | $275,000 | -1.8% | $186 / Sq Ft |
| 06/21/2013 06/21/13 | Pending | -- | -- | -- |
| 06/12/2013 06/12/13 | For Sale | $279,900 | -- | $189 / Sq Ft |
Tax History Compared to Growth
Tax History
| Year | Tax Paid | Tax Assessment Tax Assessment Total Assessment is a certain percentage of the fair market value that is determined by local assessors to be the total taxable value of land and additions on the property. | Land | Improvement |
|---|---|---|---|---|
| 2025 | $4,990 | $494,100 | $206,800 | $287,300 |
| 2024 | $4,834 | $470,700 | $196,900 | $273,800 |
| 2023 | $4,670 | $446,900 | $182,400 | $264,500 |
| 2022 | $4,553 | $397,300 | $168,900 | $228,400 |
| 2021 | $4,219 | $359,400 | $168,900 | $190,500 |
| 2020 | $4,015 | $336,800 | $168,900 | $167,900 |
| 2019 | $3,918 | $323,300 | $162,400 | $160,900 |
| 2018 | $3,798 | $303,800 | $154,600 | $149,200 |
| 2017 | $3,630 | $283,400 | $147,300 | $136,100 |
| 2016 | $3,543 | $276,800 | $141,600 | $135,200 |
| 2015 | $3,292 | $255,200 | $141,600 | $113,600 |
| 2014 | $2,983 | $224,300 | $118,600 | $105,700 |
Agents Affiliated with this Home
-
H
Seller's Agent in 2014
Helen Shiner
The Shiner Group, LLC
-

Buyer's Agent in 2014
Sharon Browne
Coldwell Banker Realty - Hingham
(781) 820-2993
18 Total Sales
Map
Source: MLS Property Information Network (MLS PIN)
MLS Number: 71680789
APN: WEYM-000020-000274-000011
- 9 Vine St Unit 1
- 16 Lindbergh Ave
- 20 Roosevelt Rd
- 253 Front St
- 33 Congress St
- 17 Worster Terrace
- 41 Williams St
- 40 School House Rd Unit 4
- 54 Federal St
- 188 Summer St Unit 1
- 45 Harding Ave
- 83 Norma Ave
- 232 Summer St
- 36 Leslie Ave
- 460 Front St
- 42 Stetson St
- 38 Cottage Ln
- 412 Broad St
- 60 Edgehill Rd
- 33 Argyle Rd
