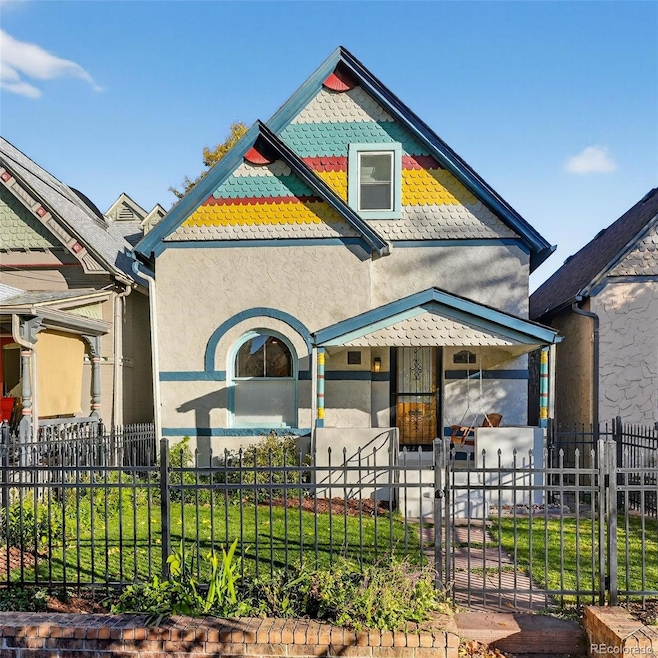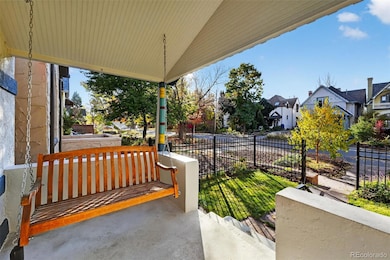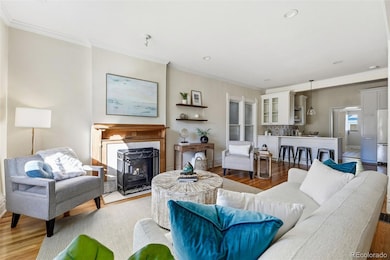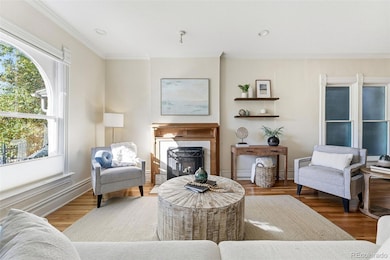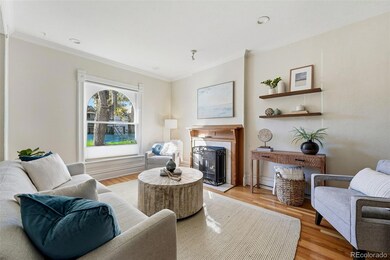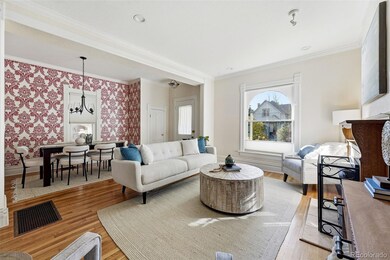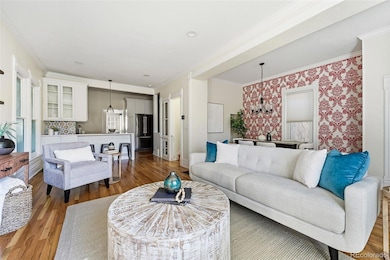81 W Cedar Ave Denver, CO 80223
Baker NeighborhoodEstimated payment $4,621/month
Highlights
- The property is located in a historic district
- Primary Bedroom Suite
- Wood Flooring
- Lincoln Elementary School Rated A-
- Open Floorplan
- Victorian Architecture
About This Home
Timeless elegance awaits on one of Historic Baker’s most picturesque, tree-lined blocks. Thoughtfully and professionally renovated, this home exudes character, craftsmanship, and meticulous care in every detail. From the inviting front porch and beautifully landscaped yard to the seamless blend of modern updates and period charm, this residence offers the best of both worlds. Inside, gleaming hardwood floors, soaring ceilings, large picture windows, and a cozy gas fireplace set a warm and welcoming tone. The open-concept living and dining areas flow effortlessly into a spectacular chef’s kitchen—the true heart of the home. Designed to impress, it features imported Moroccan tile, a custom teak hood sourced from India, quartz countertops, a six-burner Monogram gas range, a deep apron sink, additional prep sink with water filtration and InstaHot, soft-close shaker cabinetry, designer backsplash, beverage fridge, and clever pull-out pantry storage. A peninsula with seating for three completes this perfect culinary space. The main level also includes a stylish full bathroom, a versatile guest bedroom ideal for a home office or den, and a spacious laundry room with abundant storage. Upstairs you’ll find two generous bedrooms, including a serene primary suite with tall ceilings, a rare cedar-lined walk-in closet, and plenty of space for your king size bed. The private backyard provides a tranquil escape—perfect for relaxing and entertaining al fresco. The two-car garage has been thoughtfully reimagined into a one-car garage with additional storage and a fully finished, climate-controlled office or flex space—ideal for remote work, fitness, music room, or any creative pursuits. Unbeatable location just half a block from South Broadway, with its eclectic mix of restaurants, shops, and nightlife—all right at your doorstep. This home offers historic charm, modern comfort, and an unparalleled Baker lifestyle. Please see the expansive list of upgrades in the private remarks.
Listing Agent
Compass - Denver Brokerage Email: kelly@hhgdenver.com,720-297-5772 License #100029943 Listed on: 10/31/2025

Co-Listing Agent
Compass - Denver Brokerage Email: kelly@hhgdenver.com,720-297-5772
Home Details
Home Type
- Single Family
Est. Annual Taxes
- $4,213
Year Built
- Built in 1907 | Remodeled
Lot Details
- 3,050 Sq Ft Lot
- South Facing Home
- Property is Fully Fenced
- Level Lot
- Front Yard Sprinklers
- Private Yard
- Garden
- Property is zoned U-RH-2.5
Parking
- 2 Car Garage
Home Design
- Victorian Architecture
- Brick Exterior Construction
- Frame Construction
- Composition Roof
Interior Spaces
- 2-Story Property
- Open Floorplan
- Built-In Features
- Bar Fridge
- High Ceiling
- Gas Fireplace
- Double Pane Windows
- Window Treatments
- Entrance Foyer
- Living Room with Fireplace
- Dining Room
- Bonus Room
- Utility Room
- Unfinished Basement
- Interior Basement Entry
Kitchen
- Oven
- Cooktop with Range Hood
- Microwave
- Dishwasher
- Kitchen Island
- Quartz Countertops
- Farmhouse Sink
- Disposal
Flooring
- Wood
- Tile
Bedrooms and Bathrooms
- Primary Bedroom Suite
- Walk-In Closet
- 2 Full Bathrooms
Laundry
- Laundry Room
- Dryer
- Washer
Home Security
- Carbon Monoxide Detectors
- Fire and Smoke Detector
Outdoor Features
- Covered Patio or Porch
- Exterior Lighting
Location
- The property is located in a historic district
Schools
- Lincoln Elementary School
- Grant Middle School
- South High School
Utilities
- Evaporated cooling system
- Forced Air Heating System
- Heating System Uses Natural Gas
- Water Purifier
Community Details
- No Home Owners Association
- Baker Subdivision
Listing and Financial Details
- Exclusions: Seller's personal property and all staging materials, baskets on the shelving unit in the upper hallway.
- Assessor Parcel Number 5103-26-031
Map
Home Values in the Area
Average Home Value in this Area
Tax History
| Year | Tax Paid | Tax Assessment Tax Assessment Total Assessment is a certain percentage of the fair market value that is determined by local assessors to be the total taxable value of land and additions on the property. | Land | Improvement |
|---|---|---|---|---|
| 2024 | $4,213 | $53,190 | $12,310 | $40,880 |
| 2023 | $4,121 | $53,190 | $12,310 | $40,880 |
| 2022 | $3,422 | $43,030 | $16,590 | $26,440 |
| 2021 | $3,304 | $44,280 | $17,070 | $27,210 |
| 2020 | $3,131 | $42,200 | $11,200 | $31,000 |
| 2019 | $3,043 | $42,200 | $11,200 | $31,000 |
| 2018 | $2,848 | $36,810 | $8,590 | $28,220 |
| 2017 | $2,839 | $36,810 | $8,590 | $28,220 |
| 2016 | $2,875 | $35,250 | $2,611 | $32,639 |
| 2015 | $2,754 | $35,250 | $2,611 | $32,639 |
| 2014 | $2,723 | $32,790 | $5,843 | $26,947 |
Property History
| Date | Event | Price | List to Sale | Price per Sq Ft |
|---|---|---|---|---|
| 10/31/2025 10/31/25 | For Sale | $810,000 | -- | $560 / Sq Ft |
Purchase History
| Date | Type | Sale Price | Title Company |
|---|---|---|---|
| Interfamily Deed Transfer | -- | None Available | |
| Warranty Deed | $355,000 | Chicago Title Co | |
| Interfamily Deed Transfer | -- | Land Title Guarantee Company | |
| Warranty Deed | $157,000 | -- | |
| Warranty Deed | $75,000 | -- |
Mortgage History
| Date | Status | Loan Amount | Loan Type |
|---|---|---|---|
| Open | $396,000 | New Conventional | |
| Closed | $284,000 | New Conventional | |
| Previous Owner | $118,000 | Purchase Money Mortgage | |
| Previous Owner | $125,600 | Balloon | |
| Previous Owner | $71,250 | No Value Available |
Source: REcolorado®
MLS Number: 4004024
APN: 5103-26-031
- 165 S Bannock St
- 47 W Cedar Ave
- 213 S Bannock St
- 95 W Byers Place
- 35 W Byers Place
- 120 W Bayaud Ave
- 172 W Maple Ave
- 61 W Alameda Ave
- 160 W Bayaud Ave
- 145 S Cherokee St
- 22 E Bayaud Ave
- 71 W Archer Place
- 11 W Ellsworth Ave Unit 22
- 354 S Lincoln St
- 34 S Sherman St
- 20 1/2 S Sherman St
- 427 S Lincoln St
- 39 S Grant St
- 44 N Lincoln St
- 7 Elati St
- 152 W Bayaud Ave
- 275 S Cherokee St
- 290 W Alameda Ave
- 500 W Cedar Ave
- 5 S Elati St
- 44 N Lincoln St
- 227 S Logan St Unit 1
- 30 Sherman St
- 210 S Logan St
- 210 S Logan St
- 210 S Logan St
- 30 Fox St
- 25 S Grant St
- 300 S Logan St Unit 210
- 300 S Logan St Unit 205
- 90 S Logan St
- 300 S Logan St
- 123 S Pennsylvania St Unit 9
- 123 S Pennsylvania St Unit 3
- 123 S Pennsylvania St Unit 7
