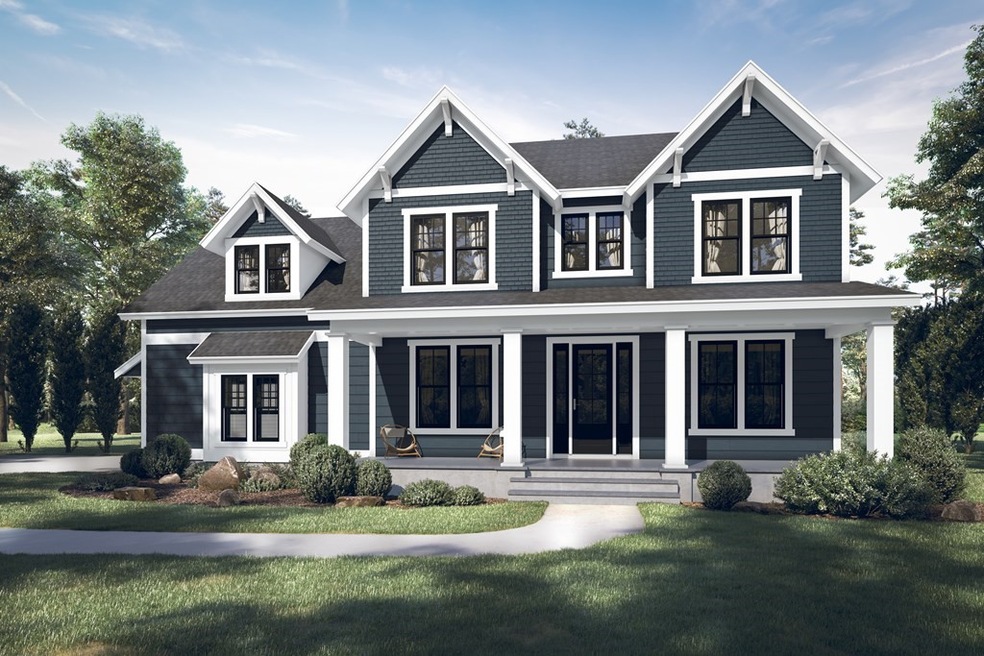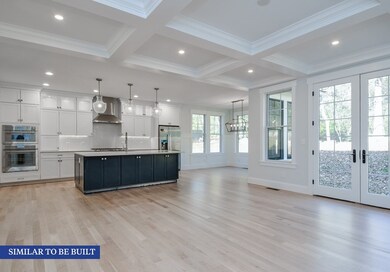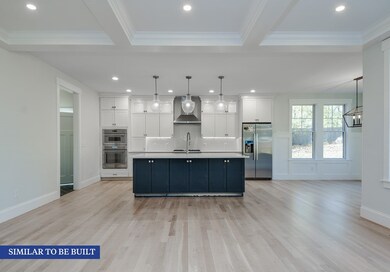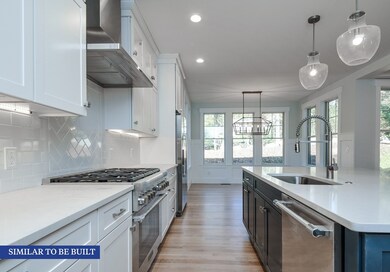
81 W Plain St Wayland, MA 01778
Highlights
- Colonial Architecture
- Wood Flooring
- Mud Room
- Wayland High School Rated A+
- Bonus Room
- Solid Surface Countertops
About This Home
As of September 2021A beautiful farmers porch welcomes you to this new construction home built by one of our area's premier builders & designed with today's lifestyle in mind. The first floor, great for entertaining family and friends, includes a luxurious chef's kitchen with walk in pantry, eat-at island as well as breakfast area, butlers pantry connecting the kitchen to the formal dining room, a private study or bedroom with a full bath, formal living room, powder room and a fireplaced family room that opens to covered porch and a back yard perfect for play. The master retreat on the second floor includes spa like bath and two walk in closets. Three more bedrooms on this floor one of them with its own bathroom. A spacious bonus room above the garage. The laundry room is also located on the second floor. There's a convenient and stylish mudroom with cubbies as you enter from the 3 car garage. Spacious basement with tons of storage and potential for future expansion. Walk up attic. This home has it all
Last Agent to Sell the Property
Barber Real Estate Group
William Raveis R.E. & Home Services Listed on: 05/27/2021
Home Details
Home Type
- Single Family
Est. Annual Taxes
- $5,139
Year Built
- Built in 2021
Lot Details
- 0.77 Acre Lot
- Level Lot
- Property is zoned r20
Parking
- 3 Car Attached Garage
- Garage Door Opener
- Driveway
- Open Parking
- Off-Street Parking
Home Design
- Colonial Architecture
- Frame Construction
- Shingle Roof
- Concrete Perimeter Foundation
Interior Spaces
- 3,756 Sq Ft Home
- Coffered Ceiling
- Insulated Windows
- Insulated Doors
- Mud Room
- Entrance Foyer
- Family Room with Fireplace
- Dining Area
- Bonus Room
- Storage Room
- Laundry on upper level
Kitchen
- Oven
- Built-In Range
- Microwave
- Dishwasher
- Kitchen Island
- Solid Surface Countertops
Flooring
- Wood
- Wall to Wall Carpet
- Ceramic Tile
Bedrooms and Bathrooms
- 5 Bedrooms
- Primary bedroom located on second floor
- Linen Closet
- Walk-In Closet
- Double Vanity
- Bathtub with Shower
- Bathtub Includes Tile Surround
- Separate Shower
Basement
- Basement Fills Entire Space Under The House
- Interior and Exterior Basement Entry
Utilities
- Forced Air Heating and Cooling System
- Heating System Uses Propane
- Gas Water Heater
- Private Sewer
Additional Features
- Energy-Efficient Thermostat
- Covered patio or porch
Ownership History
Purchase Details
Purchase Details
Purchase Details
Similar Homes in the area
Home Values in the Area
Average Home Value in this Area
Purchase History
| Date | Type | Sale Price | Title Company |
|---|---|---|---|
| Quit Claim Deed | $35,750 | -- | |
| Quit Claim Deed | $35,750 | -- | |
| Quit Claim Deed | -- | -- | |
| Quit Claim Deed | -- | -- | |
| Deed | -- | -- | |
| Deed | -- | -- |
Mortgage History
| Date | Status | Loan Amount | Loan Type |
|---|---|---|---|
| Open | $268,040 | Purchase Money Mortgage | |
| Closed | $7,669 | Purchase Money Mortgage | |
| Closed | $268,040 | Purchase Money Mortgage | |
| Open | $2,848,000 | Stand Alone Refi Refinance Of Original Loan | |
| Closed | $399,200 | Stand Alone Refi Refinance Of Original Loan | |
| Previous Owner | $1,387,000 | Adjustable Rate Mortgage/ARM |
Property History
| Date | Event | Price | Change | Sq Ft Price |
|---|---|---|---|---|
| 09/22/2021 09/22/21 | Sold | $1,895,000 | 0.0% | $505 / Sq Ft |
| 05/28/2021 05/28/21 | Pending | -- | -- | -- |
| 05/27/2021 05/27/21 | For Sale | $1,895,000 | +279.8% | $505 / Sq Ft |
| 08/07/2020 08/07/20 | Sold | $499,000 | 0.0% | $377 / Sq Ft |
| 07/09/2019 07/09/19 | Pending | -- | -- | -- |
| 06/20/2019 06/20/19 | Price Changed | $499,000 | -23.2% | $377 / Sq Ft |
| 06/06/2019 06/06/19 | For Sale | $650,000 | -- | $491 / Sq Ft |
Tax History Compared to Growth
Tax History
| Year | Tax Paid | Tax Assessment Tax Assessment Total Assessment is a certain percentage of the fair market value that is determined by local assessors to be the total taxable value of land and additions on the property. | Land | Improvement |
|---|---|---|---|---|
| 2025 | $5,139 | $328,800 | $0 | $0 |
| 2024 | $5,103 | $328,800 | $322,100 | $6,700 |
| 2023 | $5,475 | $328,800 | $292,800 | $36,000 |
| 2022 | $5,922 | $322,700 | $242,500 | $80,200 |
| 2021 | $8,577 | $463,100 | $373,400 | $89,700 |
| 2020 | $8,180 | $460,600 | $373,400 | $87,200 |
| 2019 | $8,151 | $445,900 | $356,700 | $89,200 |
| 2018 | $7,811 | $433,200 | $356,700 | $76,500 |
| 2017 | $7,492 | $413,000 | $339,500 | $73,500 |
| 2016 | $7,030 | $405,400 | $333,000 | $72,400 |
| 2015 | $7,382 | $401,400 | $333,000 | $68,400 |
Agents Affiliated with this Home
-
B
Seller's Agent in 2021
Barber Real Estate Group
William Raveis R.E. & Home Services
-

Buyer's Agent in 2021
Judy Korzenowski
Coldwell Banker Realty - Newton
(617) 969-2121
1 in this area
75 Total Sales
-

Seller's Agent in 2020
Roberta Waters
Realty Executives
(508) 904-0306
1 in this area
36 Total Sales
Map
Source: MLS Property Information Network (MLS PIN)
MLS Number: 72838739
APN: WAYL-000051A-000000-000071
- 125 W Plain St
- 31 Mathews Dr
- 37 Pemberton Rd
- 32 Pemberton Rd
- 123 Dudley Rd
- 108 Dudley Rd
- 225 Commonwealth Rd
- 26 Dudley Rd
- 9 French Ave
- 14 Joyce Rd
- 7 Spencer Cir
- 38 Lakeshore Dr
- 99 Lasalle Ave
- 418 Old Connecticut Path
- 35 Snake Brook Rd
- 16 Birch Rd
- 260 Cochituate Rd
- 22 Magnolia Rd
- 50 Barney Hill Rd
- 46 High Rock Rd



