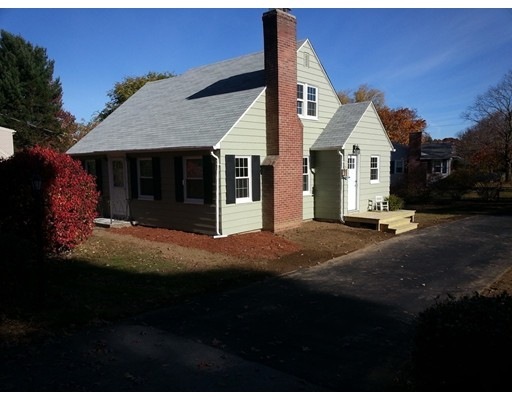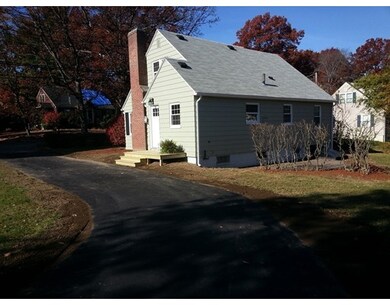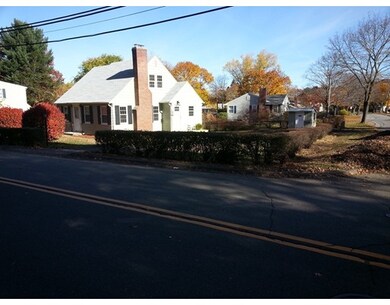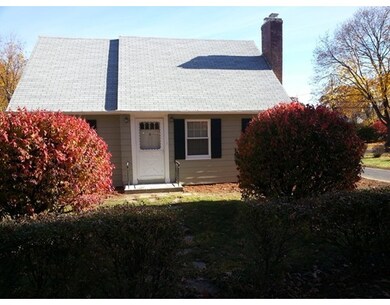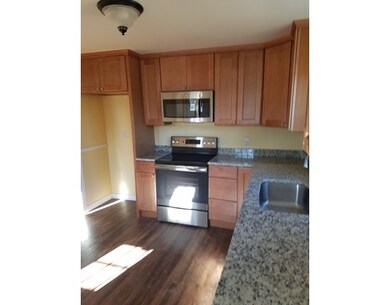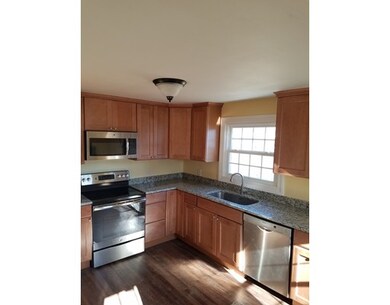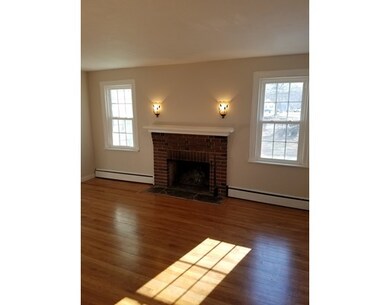
81 Westborough St Worcester, MA 01604
Broadmeadow Brook NeighborhoodAbout This Home
As of June 2019Nice 3 Bedroom Cape on the East Side. New quality kitchen with granite counter top~~~Updated bath ~~ All new windows ~~young roof ~~ Gleaming hardwood floors~~Fireplace Living room ~~New electrical service & receptacles~~ New horseshoe driveway~~ Nice high ceilings in basement for further expansion.
Last Buyer's Agent
Derek Tolman
Results Realty License #449587699
Home Details
Home Type
Single Family
Est. Annual Taxes
$5,454
Year Built
1950
Lot Details
0
Listing Details
- Lot Description: Corner, Paved Drive
- Property Type: Single Family
- Lead Paint: Unknown
- Year Round: Yes
- Special Features: None
- Property Sub Type: Detached
- Year Built: 1950
Interior Features
- Appliances: Range, Dishwasher, Microwave
- Fireplaces: 1
- Has Basement: Yes
- Fireplaces: 1
- Number of Rooms: 6
- Amenities: Public Transportation, Shopping, Park, Highway Access
- Electric: Circuit Breakers, 100 Amps
- Energy: Insulated Windows, Insulated Doors
- Flooring: Wood, Vinyl, Wall to Wall Carpet, Hardwood
- Insulation: Full, Blown In
- Basement: Full, Interior Access, Bulkhead, Concrete Floor
- Bedroom 2: Second Floor
- Bedroom 3: First Floor
- Bathroom #1: First Floor
- Kitchen: First Floor
- Laundry Room: Basement
- Living Room: First Floor
- Master Bedroom: Second Floor
- Master Bedroom Description: Flooring - Hardwood
- Dining Room: First Floor
Exterior Features
- Roof: Asphalt/Fiberglass Shingles
- Construction: Frame
- Exterior: Aluminum
- Exterior Features: Gutters, Screens
- Foundation: Concrete Block
Garage/Parking
- Parking: Off-Street, Improved Driveway, Paved Driveway
- Parking Spaces: 5
Utilities
- Heating: Hot Water Baseboard, Oil
- Heat Zones: 1
- Hot Water: Tankless
- Utility Connections: for Electric Range, Washer Hookup
- Sewer: City/Town Sewer
- Water: City/Town Water
Lot Info
- Zoning: RS-7
- Lot: 1
Similar Homes in Worcester, MA
Home Values in the Area
Average Home Value in this Area
Mortgage History
| Date | Status | Loan Amount | Loan Type |
|---|---|---|---|
| Closed | $8,460 | Second Mortgage Made To Cover Down Payment | |
| Closed | $276,892 | FHA | |
| Closed | $213,400 | New Conventional | |
| Closed | $70,000 | Unknown |
Property History
| Date | Event | Price | Change | Sq Ft Price |
|---|---|---|---|---|
| 06/21/2019 06/21/19 | Sold | $282,000 | +8.5% | $219 / Sq Ft |
| 05/22/2019 05/22/19 | Pending | -- | -- | -- |
| 05/17/2019 05/17/19 | For Sale | $259,900 | +18.1% | $202 / Sq Ft |
| 01/20/2017 01/20/17 | Sold | $220,000 | -2.2% | $171 / Sq Ft |
| 12/04/2016 12/04/16 | Pending | -- | -- | -- |
| 11/22/2016 11/22/16 | For Sale | $224,900 | +87.6% | $175 / Sq Ft |
| 08/15/2016 08/15/16 | Sold | $119,900 | 0.0% | $92 / Sq Ft |
| 07/27/2016 07/27/16 | Pending | -- | -- | -- |
| 07/25/2016 07/25/16 | For Sale | $119,900 | -- | $92 / Sq Ft |
Tax History Compared to Growth
Tax History
| Year | Tax Paid | Tax Assessment Tax Assessment Total Assessment is a certain percentage of the fair market value that is determined by local assessors to be the total taxable value of land and additions on the property. | Land | Improvement |
|---|---|---|---|---|
| 2025 | $5,454 | $413,500 | $118,700 | $294,800 |
| 2024 | $5,334 | $387,900 | $118,700 | $269,200 |
| 2023 | $5,124 | $357,300 | $103,200 | $254,100 |
| 2022 | $4,709 | $309,600 | $82,600 | $227,000 |
| 2021 | $4,371 | $268,500 | $66,100 | $202,400 |
| 2020 | $4,293 | $252,500 | $66,100 | $186,400 |
| 2019 | $4,232 | $235,100 | $59,500 | $175,600 |
| 2018 | $4,238 | $224,100 | $59,500 | $164,600 |
| 2017 | $2,568 | $133,600 | $59,500 | $74,100 |
| 2016 | $2,723 | $132,100 | $43,600 | $88,500 |
| 2015 | $2,651 | $132,100 | $43,600 | $88,500 |
| 2014 | $2,581 | $132,100 | $43,600 | $88,500 |
Agents Affiliated with this Home
-

Seller's Agent in 2019
Kristen Foster
William Raveis R.E. & Home Services
(978) 618-3154
36 Total Sales
-

Buyer's Agent in 2019
Sara Fish
J Blumen & Associates
(774) 535-2992
49 Total Sales
-

Seller's Agent in 2017
Roger West
Re/Max Vision
(508) 735-8511
1 in this area
22 Total Sales
-
D
Buyer's Agent in 2017
Derek Tolman
Results Realty
-
C
Seller's Agent in 2016
Clifford Vera
Vera Real Estate
Map
Source: MLS Property Information Network (MLS PIN)
MLS Number: 72095544
APN: WORC-000041-000039-000001
- 38 Etre Dr
- 31 Pointe Rok Dr Unit 31
- 78 Pointe Rok Dr Unit 78,N
- 1 Sunderland Terrace
- 27 Whitla Dr
- 10 Middleton St
- 14 Bay Edge Ln
- 39 Bay View Dr
- 1542 Grafton Rd
- 42 Bay View Dr
- 45 -45A Bay View Dr
- 49 Bay View Dr
- 1201 Grafton St Unit 73
- 1199 Grafton St Unit 90
- 1 Hastings Ave
- 7 Atlas St
- 20 Duluth St
- 7 Oakes Cir Unit 7
- 1179 Grafton St
- 8 Robertson Dr
