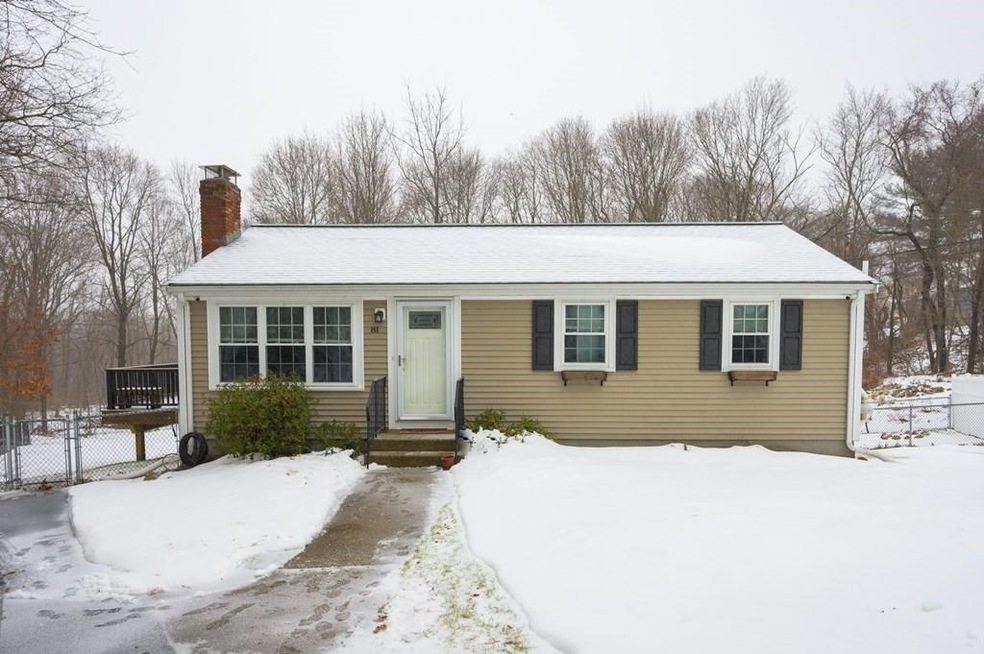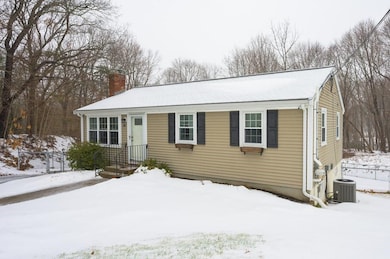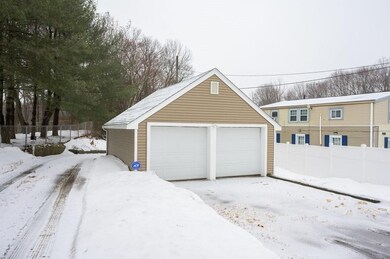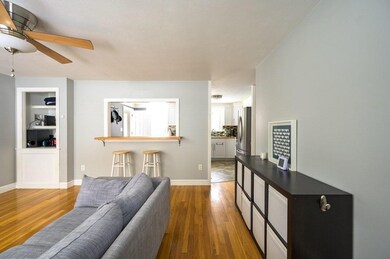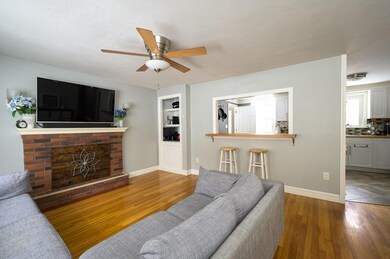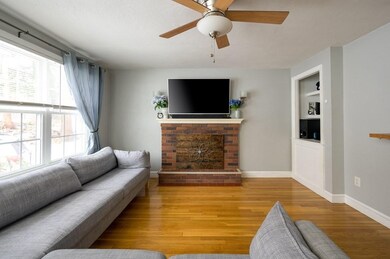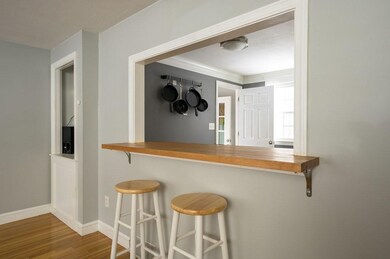
81 Whitman St East Weymouth, MA 02189
Highlights
- Medical Services
- Open Floorplan
- Deck
- 0.67 Acre Lot
- Custom Closet System
- 4-minute walk to Robert S. Hoffman Park
About This Home
As of April 2022Spring is on its way and we are pleased to be presenting this meticulously maintained and updated Ranch style home that has been lovingly cared for by its owners over the years. Situated on a generous .67 acre fenced in yard and set back off the road this home offers its new owners a rare move in ready opportunity. Not only cosmetically pleasing with hardwood floors, newer cabinetry, butcher block countertops, stainless steel appliances, tile tub/shower, spacious finished full walk out bonus room & laundry room in the lower level but also mechanically sound with newer furnace & central air, new roof, new exterior door, new composite deck with vinyl rails & posts and newly refinished detached two bay garage with electrical this home offers it all! Convenient to Rte. 3 (less than 10 mins), area amenities – shopping, restaurants & public transport. Welcome Home – Welcome to Weymouth!
Last Agent to Sell the Property
Boston Connect Real Estate Listed on: 03/09/2022

Home Details
Home Type
- Single Family
Est. Annual Taxes
- $4,695
Year Built
- Built in 1966
Lot Details
- 0.67 Acre Lot
- Fenced
- Wooded Lot
- Property is zoned R-2
Parking
- 2 Car Detached Garage
- Driveway
- Open Parking
- Off-Street Parking
Home Design
- Ranch Style House
- Frame Construction
- Shingle Roof
- Radon Mitigation System
- Concrete Perimeter Foundation
- Stone
Interior Spaces
- 1,368 Sq Ft Home
- Open Floorplan
- Crown Molding
- Ceiling Fan
- Recessed Lighting
- French Doors
- Living Room with Fireplace
- Dining Area
- Bonus Room
- Storm Windows
- Dryer
Kitchen
- Breakfast Bar
- Stove
- Range
- Microwave
- Dishwasher
- Stainless Steel Appliances
- Upgraded Countertops
Flooring
- Wood
- Wall to Wall Carpet
- Laminate
- Ceramic Tile
- Vinyl
Bedrooms and Bathrooms
- 3 Bedrooms
- Custom Closet System
- 1 Full Bathroom
- Bathtub with Shower
Finished Basement
- Walk-Out Basement
- Basement Fills Entire Space Under The House
- Interior and Exterior Basement Entry
- Laundry in Basement
Location
- Property is near public transit
- Property is near schools
Schools
- Weymouth High School
Utilities
- Forced Air Heating and Cooling System
- 1 Cooling Zone
- 1 Heating Zone
- Heating System Uses Natural Gas
- 200+ Amp Service
- Natural Gas Connected
- Gas Water Heater
Additional Features
- Energy-Efficient Thermostat
- Deck
Listing and Financial Details
- Assessor Parcel Number M:22 B:299 L:031,275718
Community Details
Overview
- Convenient To Rt. 3 & Area Amenities Subdivision
Amenities
- Medical Services
- Shops
Recreation
- Park
- Jogging Path
Ownership History
Purchase Details
Home Financials for this Owner
Home Financials are based on the most recent Mortgage that was taken out on this home.Purchase Details
Home Financials for this Owner
Home Financials are based on the most recent Mortgage that was taken out on this home.Purchase Details
Purchase Details
Home Financials for this Owner
Home Financials are based on the most recent Mortgage that was taken out on this home.Purchase Details
Home Financials for this Owner
Home Financials are based on the most recent Mortgage that was taken out on this home.Similar Homes in East Weymouth, MA
Home Values in the Area
Average Home Value in this Area
Purchase History
| Date | Type | Sale Price | Title Company |
|---|---|---|---|
| Deed | -- | -- | |
| Deed | $259,000 | -- | |
| Foreclosure Deed | $224,765 | -- | |
| Deed | -- | -- | |
| Deed | $112,000 | -- |
Mortgage History
| Date | Status | Loan Amount | Loan Type |
|---|---|---|---|
| Open | $562,600 | Purchase Money Mortgage | |
| Closed | $197,600 | Stand Alone Refi Refinance Of Original Loan | |
| Closed | $221,400 | New Conventional | |
| Closed | $246,364 | FHA | |
| Closed | $252,915 | FHA | |
| Previous Owner | $194,000 | Purchase Money Mortgage | |
| Previous Owner | $65,000 | No Value Available | |
| Previous Owner | $213,750 | Purchase Money Mortgage | |
| Previous Owner | $143,137 | No Value Available | |
| Previous Owner | $22,400 | No Value Available | |
| Previous Owner | $89,600 | Purchase Money Mortgage |
Property History
| Date | Event | Price | Change | Sq Ft Price |
|---|---|---|---|---|
| 04/29/2022 04/29/22 | Sold | $580,000 | +16.0% | $424 / Sq Ft |
| 03/15/2022 03/15/22 | Pending | -- | -- | -- |
| 03/09/2022 03/09/22 | For Sale | $500,000 | +80.7% | $365 / Sq Ft |
| 12/19/2013 12/19/13 | Sold | $276,750 | 0.0% | $303 / Sq Ft |
| 11/25/2013 11/25/13 | Pending | -- | -- | -- |
| 10/28/2013 10/28/13 | Off Market | $276,750 | -- | -- |
| 10/08/2013 10/08/13 | For Sale | $279,000 | -- | $306 / Sq Ft |
Tax History Compared to Growth
Tax History
| Year | Tax Paid | Tax Assessment Tax Assessment Total Assessment is a certain percentage of the fair market value that is determined by local assessors to be the total taxable value of land and additions on the property. | Land | Improvement |
|---|---|---|---|---|
| 2025 | $5,185 | $513,400 | $229,500 | $283,900 |
| 2024 | $5,030 | $489,800 | $218,600 | $271,200 |
| 2023 | $4,748 | $454,400 | $202,400 | $252,000 |
| 2022 | $4,695 | $409,700 | $187,400 | $222,300 |
| 2021 | $4,493 | $382,700 | $187,400 | $195,300 |
| 2020 | $4,211 | $353,300 | $187,400 | $165,900 |
| 2019 | $4,051 | $334,200 | $180,200 | $154,000 |
| 2018 | $3,936 | $314,900 | $171,600 | $143,300 |
| 2017 | $3,871 | $302,200 | $163,500 | $138,700 |
| 2016 | $3,656 | $285,600 | $157,200 | $128,400 |
| 2015 | $3,595 | $278,700 | $157,200 | $121,500 |
| 2014 | $3,507 | $263,700 | $146,300 | $117,400 |
Agents Affiliated with this Home
-

Seller's Agent in 2022
The McNamara Horton Group
Boston Connect
(508) 591-0808
2 in this area
197 Total Sales
-

Seller Co-Listing Agent in 2022
Mary Horton
Boston Connect
(774) 444-7761
2 in this area
198 Total Sales
-

Buyer's Agent in 2022
Mike DeLuca
Coldwell Banker Realty - Worcester
(978) 973-2702
1 in this area
116 Total Sales
-

Seller's Agent in 2013
Sharon McNamara
Boston Connect
(781) 294-4848
16 Total Sales
Map
Source: MLS Property Information Network (MLS PIN)
MLS Number: 72950546
APN: WEYM-000022-000299-000031
- 49 Whitman St
- 575 Broad St Unit 215
- 573 Broad St Unit 234
- 163 Lake St
- 211 Lake St Unit 50
- 36-38 Madison St
- 34-36 Washburn St
- 68 Putnam St
- 37 Raleigh Rd
- 19 Center St
- 1141 Commercial St
- 269 Lake St Unit 5
- 110 Chard St
- 8 Lorraine St
- 52 High St
- 412 Broad St
- 49 Lake View Rd
- 19 K St
- 18 Genevieve Rd
- 15 Suwanee Rd
