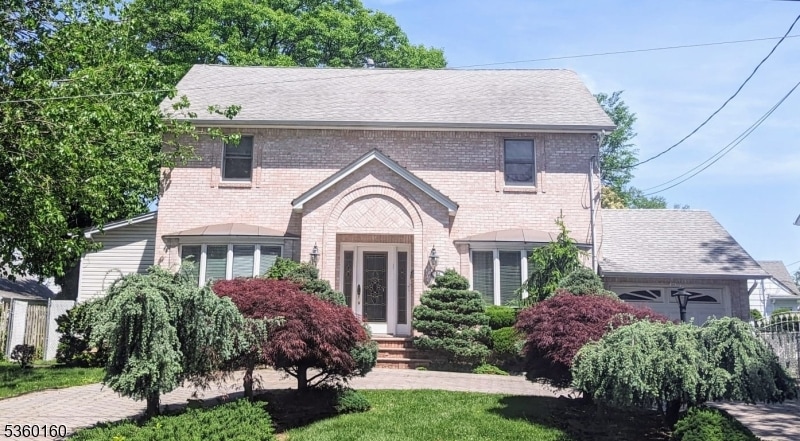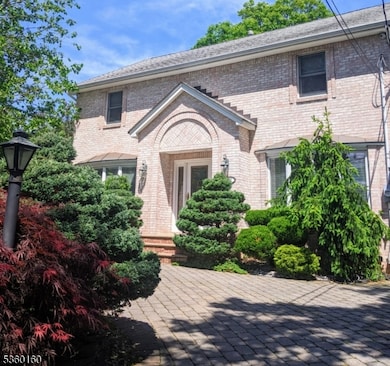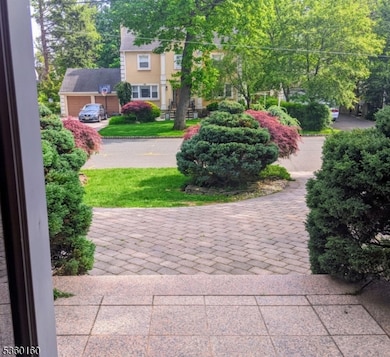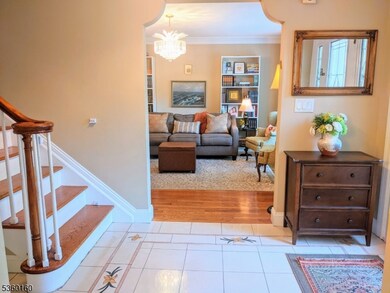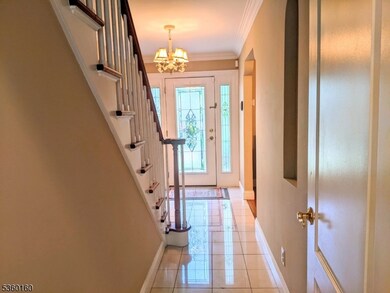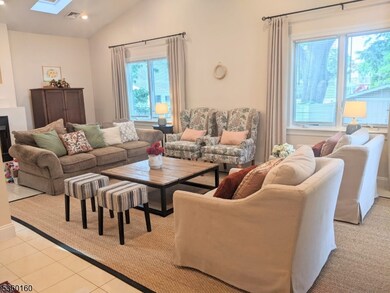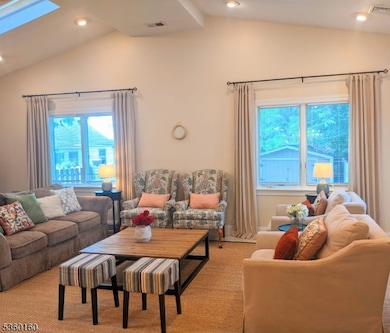81 Wilder St Hillside, NJ 07205
Westminster NeighborhoodEstimated payment $4,975/month
Highlights
- Colonial Architecture
- Wood Flooring
- Home Office
- Deck
- Jetted Tub in Primary Bathroom
- Formal Dining Room
About This Home
Step into timeless elegance and modern comfort in this beautifully maintained Center Hall Colonial. This 3-bedroom, 3.5-bath home blends classic charm with thoughtful updates, offering bright, sun-filled living spaces perfect for both everyday living and stylish entertaining. The spacious living and dining rooms boast bay windows, while the eat-in kitchen features granite countertops and stainless steel appliances. An expansive family room with vaulted ceilings and skylights offers a perfect retreat. The large primary suite includes a generously sized en-suite bath, and a half-finished basement with a half bath provides added flexibility. Enjoy year-round comfort with two-zone central heating and cooling. Outside, unwind on the spacious deck overlooking an oversized backyard and extra-large shed ideal for storage or hobbies. A circular, paver stone driveway and attached garage complete the package. Located close to public transit to NYC and nearby houses of worship, this bright and welcoming home is ideal for those who value quality, space, and convenience. Do NOT wait on this one! It will go FAST!
Home Details
Home Type
- Single Family
Est. Annual Taxes
- $14,946
Year Built
- Built in 1940 | Remodeled
Lot Details
- 0.26 Acre Lot
- Level Lot
Parking
- 1 Car Attached Garage
- Circular Driveway
- Paver Block
Home Design
- Colonial Architecture
- Brick Exterior Construction
- Vinyl Siding
- Tile
Interior Spaces
- Gas Fireplace
- Entrance Foyer
- Family Room
- Living Room
- Formal Dining Room
- Home Office
- Storage Room
- Utility Room
- Wood Flooring
- Finished Basement
- Basement Fills Entire Space Under The House
Kitchen
- Breakfast Bar
- Gas Oven or Range
- Microwave
- Dishwasher
Bedrooms and Bathrooms
- 3 Bedrooms
- En-Suite Primary Bedroom
- Jetted Tub in Primary Bathroom
- Bathtub with Shower
Outdoor Features
- Deck
- Storage Shed
Utilities
- Forced Air Heating and Cooling System
- Two Cooling Systems Mounted To A Wall/Window
- Multiple Heating Units
- Standard Electricity
- Gas Water Heater
Listing and Financial Details
- Assessor Parcel Number 2907-01708-0000-00024-0000-
Map
Home Values in the Area
Average Home Value in this Area
Tax History
| Year | Tax Paid | Tax Assessment Tax Assessment Total Assessment is a certain percentage of the fair market value that is determined by local assessors to be the total taxable value of land and additions on the property. | Land | Improvement |
|---|---|---|---|---|
| 2025 | $14,946 | $181,100 | $68,200 | $112,900 |
| 2024 | $14,512 | $181,100 | $68,200 | $112,900 |
| 2023 | $14,512 | $181,100 | $68,200 | $112,900 |
| 2022 | $14,378 | $181,100 | $68,200 | $112,900 |
| 2021 | $14,283 | $181,100 | $68,200 | $112,900 |
| 2020 | $14,200 | $181,100 | $68,200 | $112,900 |
| 2019 | $13,925 | $181,100 | $68,200 | $112,900 |
| 2018 | $13,785 | $181,100 | $68,200 | $112,900 |
| 2017 | $13,702 | $181,100 | $68,200 | $112,900 |
| 2016 | $13,686 | $181,100 | $68,200 | $112,900 |
| 2015 | $13,564 | $181,100 | $68,200 | $112,900 |
| 2014 | $13,351 | $181,100 | $68,200 | $112,900 |
Property History
| Date | Event | Price | List to Sale | Price per Sq Ft | Prior Sale |
|---|---|---|---|---|---|
| 07/23/2025 07/23/25 | Pending | -- | -- | -- | |
| 07/01/2025 07/01/25 | Price Changed | $709,000 | -2.2% | -- | |
| 05/25/2025 05/25/25 | For Sale | $725,000 | +52.6% | -- | |
| 07/08/2021 07/08/21 | Sold | $475,000 | -4.8% | $201 / Sq Ft | View Prior Sale |
| 06/02/2021 06/02/21 | Pending | -- | -- | -- | |
| 06/02/2021 06/02/21 | For Sale | $499,000 | -- | $212 / Sq Ft |
Purchase History
| Date | Type | Sale Price | Title Company |
|---|---|---|---|
| Deed | $475,000 | Madison Title Agency Llc | |
| Deed | $262,000 | -- | |
| Deed | $170,000 | -- |
Mortgage History
| Date | Status | Loan Amount | Loan Type |
|---|---|---|---|
| Open | $380,000 | New Conventional | |
| Previous Owner | $209,600 | Purchase Money Mortgage |
Source: Garden State MLS
MLS Number: 3965109
APN: 07-01708-0000-00024
- 910 Roanoke Ave
- 170 Windsor Way
- 808 Salem Ave Unit 1
- 843 Winchester Ave
- 124 Woodruff Place
- 730 Salem Ave
- 1432 Lexington Place Unit 1434
- 153 North Ave
- 747 757 N Broad St Unit 301
- 8 Malden Terrace Unit 10
- 8 Malden Terrace Unit 8 10
- 704 712 N Broad St Unit 8B
- 1379 Garfield Place
- 1408 Lexington Place Unit 1410
- 1132 Church St
- 221 Linwood Place
- 712 N Broad St Unit 2E
- 712 N Broad St Unit 2A
- 826 Cross Ave
- 904 Cross Ave
