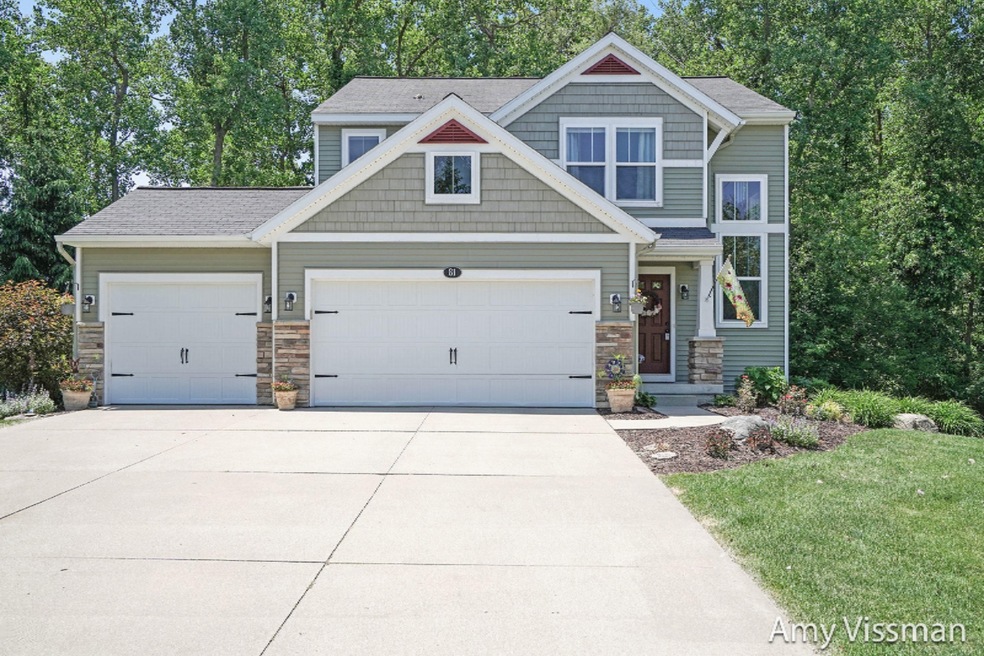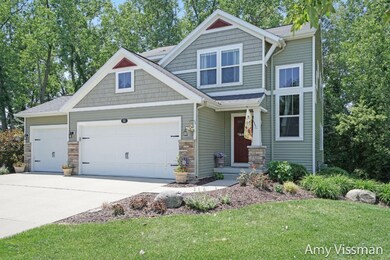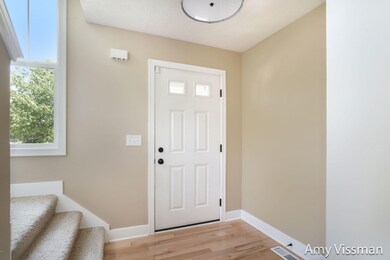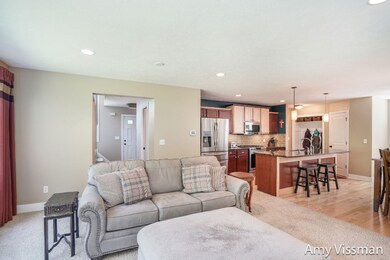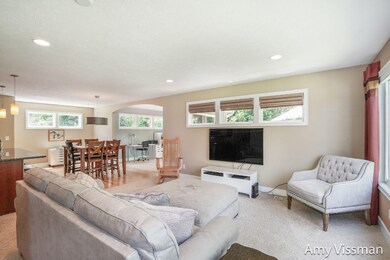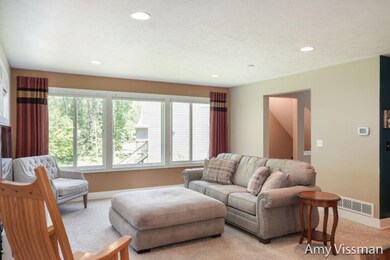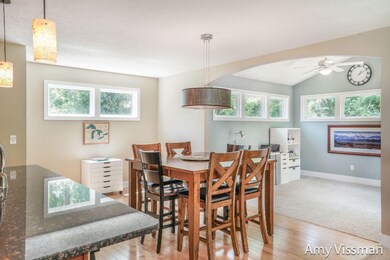
81 Wyndhurst Ct NE Unit 41 Grand Rapids, MI 49546
Forest Hills NeighborhoodHighlights
- Deck
- Traditional Architecture
- 3 Car Attached Garage
- Collins Elementary School Rated A
- Cul-De-Sac
- Brick or Stone Mason
About This Home
As of September 2020Welcome home to this desirable West Hamptons neighborhood and gated community in Forest Hills Northern. This Eastbrook home features the Taylor floor plan with 4 bedrooms, 2.5 baths and a future 5th bedroom or office in the lower level walk out. The open floor plan is sure to please with spacious kitchen, center island, pantry and lockers while being adjacent to the dining area, living room and bright and cheery sun room. Enjoy the 2nd level with pleasing master suite with double vanity bathroom and walk-in-closet. Three more bedrooms, additional full bath and convenient 2nd floor laundry make for easy living. The lower level continues to please with finished family room and slider to outdoor patio. All this on a large nicely wooded lot, on the cul-de-sac with a 3 stall garage!
Home Details
Home Type
- Single Family
Est. Annual Taxes
- $5,049
Year Built
- Built in 2010
Lot Details
- 0.41 Acre Lot
- Lot Dimensions are 40x156x61x140x167
- Cul-De-Sac
- Shrub
- Sprinkler System
HOA Fees
- $47 Monthly HOA Fees
Parking
- 3 Car Attached Garage
Home Design
- Traditional Architecture
- Brick or Stone Mason
- Composition Roof
- Wood Siding
- Vinyl Siding
- Stone
Interior Spaces
- 2,288 Sq Ft Home
- 2-Story Property
- Insulated Windows
- Walk-Out Basement
Kitchen
- Range
- Microwave
- Dishwasher
- Kitchen Island
Bedrooms and Bathrooms
- 4 Bedrooms
Laundry
- Dryer
- Washer
Outdoor Features
- Deck
- Patio
Utilities
- Forced Air Heating and Cooling System
- Heating System Uses Natural Gas
- Natural Gas Water Heater
- Phone Available
- Cable TV Available
Community Details
- Association fees include trash, snow removal
Ownership History
Purchase Details
Home Financials for this Owner
Home Financials are based on the most recent Mortgage that was taken out on this home.Purchase Details
Purchase Details
Home Financials for this Owner
Home Financials are based on the most recent Mortgage that was taken out on this home.Purchase Details
Home Financials for this Owner
Home Financials are based on the most recent Mortgage that was taken out on this home.Purchase Details
Purchase Details
Home Financials for this Owner
Home Financials are based on the most recent Mortgage that was taken out on this home.Purchase Details
Home Financials for this Owner
Home Financials are based on the most recent Mortgage that was taken out on this home.Similar Homes in Grand Rapids, MI
Home Values in the Area
Average Home Value in this Area
Purchase History
| Date | Type | Sale Price | Title Company |
|---|---|---|---|
| Warranty Deed | $352,500 | Lighthouse Ttl Agcy West Sho | |
| Interfamily Deed Transfer | -- | Attorney | |
| Warranty Deed | $300,000 | Title Resource Agency | |
| Warranty Deed | $113,000 | Chicago Title | |
| Interfamily Deed Transfer | -- | None Available | |
| Corporate Deed | $205,000 | First American Title Ins Co | |
| Warranty Deed | -- | Lighthouse Title Inc |
Mortgage History
| Date | Status | Loan Amount | Loan Type |
|---|---|---|---|
| Open | $334,875 | New Conventional | |
| Previous Owner | $234,000 | New Conventional | |
| Previous Owner | $231,500 | New Conventional | |
| Previous Owner | $49,200 | Stand Alone Second | |
| Previous Owner | $210,000 | Adjustable Rate Mortgage/ARM | |
| Previous Owner | $90,400 | New Conventional | |
| Previous Owner | $116,900 | New Conventional | |
| Previous Owner | $164,000 | New Conventional |
Property History
| Date | Event | Price | Change | Sq Ft Price |
|---|---|---|---|---|
| 09/04/2020 09/04/20 | Sold | $352,500 | -4.7% | $154 / Sq Ft |
| 08/04/2020 08/04/20 | Pending | -- | -- | -- |
| 06/17/2020 06/17/20 | For Sale | $370,000 | +23.3% | $162 / Sq Ft |
| 10/30/2015 10/30/15 | Sold | $300,000 | -16.6% | $132 / Sq Ft |
| 08/30/2015 08/30/15 | Pending | -- | -- | -- |
| 04/24/2015 04/24/15 | For Sale | $359,900 | -- | $158 / Sq Ft |
Tax History Compared to Growth
Tax History
| Year | Tax Paid | Tax Assessment Tax Assessment Total Assessment is a certain percentage of the fair market value that is determined by local assessors to be the total taxable value of land and additions on the property. | Land | Improvement |
|---|---|---|---|---|
| 2025 | $4,401 | $268,800 | $0 | $0 |
| 2024 | $4,401 | $238,300 | $0 | $0 |
| 2023 | $4,208 | $203,400 | $0 | $0 |
| 2022 | $5,609 | $192,700 | $0 | $0 |
| 2021 | $5,485 | $186,500 | $0 | $0 |
| 2020 | $3,642 | $175,500 | $0 | $0 |
| 2019 | $5,049 | $173,900 | $0 | $0 |
| 2018 | $4,984 | $171,400 | $0 | $0 |
| 2017 | $4,960 | $158,600 | $0 | $0 |
| 2016 | $4,780 | $148,400 | $0 | $0 |
| 2015 | -- | $148,400 | $0 | $0 |
| 2013 | -- | $127,600 | $0 | $0 |
Agents Affiliated with this Home
-

Seller's Agent in 2020
Amy Vissman
Keller Williams GR East
(616) 540-0426
25 in this area
143 Total Sales
-
D
Seller Co-Listing Agent in 2020
Douglas Vissman
Keller Williams GR East
(616) 901-4104
17 in this area
90 Total Sales
-

Buyer's Agent in 2020
Shelley Silva
616 Realty LLC
(616) 443-5656
3 in this area
50 Total Sales
-

Seller's Agent in 2015
Donna Anders
Berkshire Hathaway HomeServices Michigan Real Estate (Main)
(616) 291-1927
28 in this area
454 Total Sales
-

Seller Co-Listing Agent in 2015
Tim Anders
Berkshire Hathaway HomeServices Michigan Real Estate (Main)
(616) 291-1467
24 in this area
378 Total Sales
-

Buyer's Agent in 2015
Mark Brace
Berkshire Hathaway HomeServices Michigan Real Estate (Main)
(616) 447-7025
103 in this area
871 Total Sales
Map
Source: Southwestern Michigan Association of REALTORS®
MLS Number: 20022469
APN: 41-14-26-252-041
- 116 Loch Lomond Ave NE
- 3240 Midland Dr SE
- 620 Twin Lakes Dr NE
- 3020 Fulton St E
- 472 Ashton Ct SE
- 425 Enclave Ct SE
- 746 W Sedona Hills Ct NE
- 757 W Sedona Hills Ct NE
- 777 W Sedona Hills Ct NE
- 722 W Sedona Hills Ct NE
- 650 Bradford Place NE
- 4310 Heather Ln SE
- 3479 Eastridge Ct NE
- 632 Cascade Hills Ridge SE Unit 16
- 610 Cascade Hills Hollow SE
- 3020 Cascade Rd SE
- 3711 Bradford St NE
- 3330 Bradford St NE
- 4423 Canterwood Dr NE
- 3150 Manhattan Ln SE
