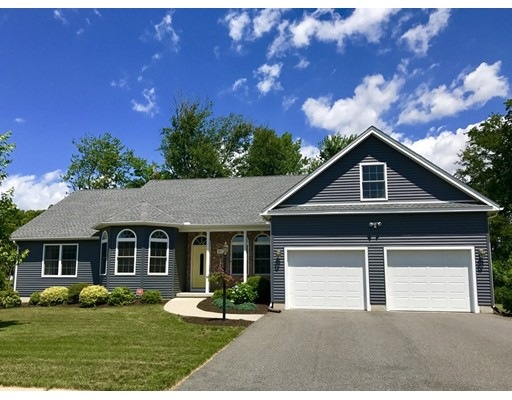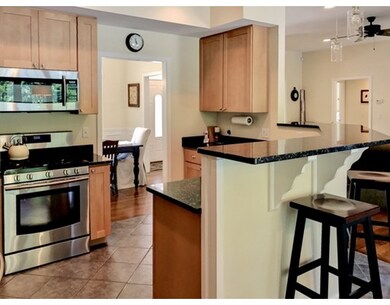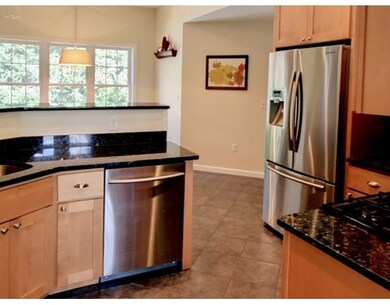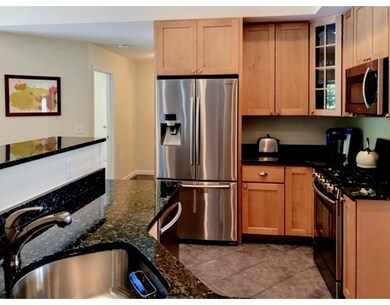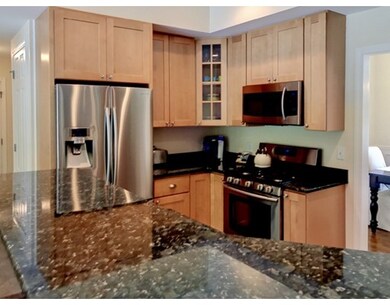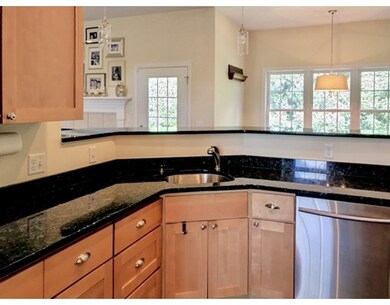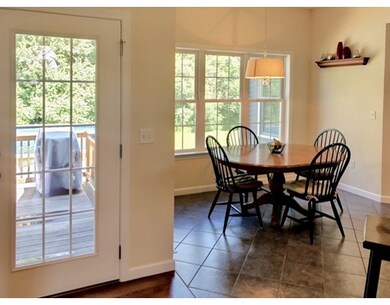
81 Zacks Way Agawam, MA 01001
About This Home
As of June 2020Perfectly situated fabulous custom built one owner home on a beautiful street in the heart of Agawam. Not far from Agawam's River walk along the Connecticut River and convenient to hwys & more .Beautiful details abound throughout this open and spacious ranch. Very appealing granite counter tops, stainless steel appliances, wainscoting, crown molding, recessed lighting, Rinnai tankless hot water system, security system, walk in closets galore are just a few of the fine amenities offered here. Make your appointment and expect to be impressed !
Home Details
Home Type
Single Family
Est. Annual Taxes
$8,067
Year Built
2012
Lot Details
0
Listing Details
- Lot Description: Paved Drive, Level
- Property Type: Single Family
- Single Family Type: Detached
- Style: Ranch
- Other Agent: 1.00
- Year Round: Yes
- Year Built Description: Approximate
- Special Features: None
- Property Sub Type: Detached
- Year Built: 2012
Interior Features
- Has Basement: Yes
- Fireplaces: 1
- Primary Bathroom: Yes
- Number of Rooms: 8
- Amenities: Park, Walk/Jog Trails, Golf Course, Bike Path, Highway Access, Public School
- Electric: Circuit Breakers
- Energy: Insulated Windows, Insulated Doors, Prog. Thermostat
- Flooring: Tile, Wall to Wall Carpet, Hardwood
- Insulation: Full
- Interior Amenities: Security System, Cable Available
- Basement: Interior Access
- Bedroom 2: Second Floor
- Bedroom 3: Second Floor
- Bathroom #1: First Floor
- Bathroom #2: First Floor
- Bathroom #3: First Floor
- Kitchen: First Floor
- Laundry Room: First Floor
- Living Room: First Floor
- Master Bedroom: First Floor
- Master Bedroom Description: Closet - Walk-in, Flooring - Wall to Wall Carpet, Recessed Lighting
- Dining Room: First Floor
- Family Room: First Floor
- No Bedrooms: 3
- Full Bathrooms: 2
- Half Bathrooms: 1
- Oth1 Room Name: Bonus Room
- Oth1 Dscrp: Flooring - Wall to Wall Carpet
- Main Lo: M64100
- Main So: M95402
- Estimated Sq Ft: 2518.00
Exterior Features
- Construction: Frame
- Exterior: Vinyl
- Exterior Features: Deck, Pool - Above Ground, Storage Shed
- Foundation: Poured Concrete
Garage/Parking
- Garage Parking: Attached, Garage Door Opener
- Garage Spaces: 2
- Parking: Off-Street, Paved Driveway
- Parking Spaces: 6
Utilities
- Cooling Zones: 1
- Heat Zones: 1
- Hot Water: Natural Gas, Tankless
- Utility Connections: for Gas Range, for Electric Dryer, Washer Hookup
- Sewer: City/Town Sewer
- Water: City/Town Water
Schools
- Elementary School: Benjamin Phelps
- Middle School: Roberta Doering
- High School: Agawam
Lot Info
- Lot: 63
- Acre: 0.56
- Lot Size: 24408.00
Ownership History
Purchase Details
Home Financials for this Owner
Home Financials are based on the most recent Mortgage that was taken out on this home.Purchase Details
Home Financials for this Owner
Home Financials are based on the most recent Mortgage that was taken out on this home.Purchase Details
Home Financials for this Owner
Home Financials are based on the most recent Mortgage that was taken out on this home.Similar Homes in Agawam, MA
Home Values in the Area
Average Home Value in this Area
Purchase History
| Date | Type | Sale Price | Title Company |
|---|---|---|---|
| Not Resolvable | $430,000 | None Available | |
| Not Resolvable | $405,000 | -- | |
| Not Resolvable | $392,500 | -- |
Mortgage History
| Date | Status | Loan Amount | Loan Type |
|---|---|---|---|
| Open | $60,000 | Balloon | |
| Previous Owner | $364,500 | New Conventional | |
| Previous Owner | $363,500 | New Conventional |
Property History
| Date | Event | Price | Change | Sq Ft Price |
|---|---|---|---|---|
| 06/26/2020 06/26/20 | Sold | $430,000 | 0.0% | $198 / Sq Ft |
| 06/04/2020 06/04/20 | Pending | -- | -- | -- |
| 06/01/2020 06/01/20 | For Sale | $429,900 | +6.1% | $198 / Sq Ft |
| 09/28/2017 09/28/17 | Sold | $405,000 | -3.5% | $161 / Sq Ft |
| 08/02/2017 08/02/17 | Pending | -- | -- | -- |
| 07/07/2017 07/07/17 | Price Changed | $419,900 | -2.3% | $167 / Sq Ft |
| 06/21/2017 06/21/17 | For Sale | $429,900 | -- | $171 / Sq Ft |
Tax History Compared to Growth
Tax History
| Year | Tax Paid | Tax Assessment Tax Assessment Total Assessment is a certain percentage of the fair market value that is determined by local assessors to be the total taxable value of land and additions on the property. | Land | Improvement |
|---|---|---|---|---|
| 2025 | $8,067 | $551,000 | $148,600 | $402,400 |
| 2024 | $7,875 | $541,600 | $148,600 | $393,000 |
| 2023 | $7,975 | $505,400 | $123,700 | $381,700 |
| 2022 | $7,670 | $476,100 | $123,700 | $352,400 |
| 2021 | $7,493 | $446,000 | $130,200 | $315,800 |
| 2020 | $7,365 | $437,600 | $128,600 | $309,000 |
| 2019 | $7,176 | $431,000 | $126,100 | $304,900 |
| 2018 | $6,823 | $410,800 | $126,100 | $284,700 |
| 2017 | $6,501 | $398,600 | $126,100 | $272,500 |
| 2016 | $6,231 | $385,100 | $126,100 | $259,000 |
| 2015 | $5,854 | $371,900 | $126,100 | $245,800 |
Agents Affiliated with this Home
-
C
Seller's Agent in 2020
Christine Santaniello
Christine Santaniello Realty
(413) 537-7673
3 in this area
63 Total Sales
-
K
Buyer's Agent in 2020
Kelley And Katzer Team
Kelley & Katzer Real Estate, LLC
(413) 530-8828
82 in this area
745 Total Sales
-

Seller's Agent in 2017
Lindsey DeFilipi
Ayre Real Estate Co, Inc.
(413) 478-3432
99 in this area
142 Total Sales
Map
Source: MLS Property Information Network (MLS PIN)
MLS Number: 72186764
APN: AGAW-000011M-000001-000063
- 3 C Sabrina Way Unit C
- 59 Corey Colonial Unit 59
- 135 Corey Colonial
- 28 Meadow Ave
- 106 Beekman Dr
- 418 Meadow St Unit 15D
- 261 Regency Park Dr
- 253 Regency Park Dr
- 1168 River Rd
- 2 Sabrina Way Unit C
- 96 Roberta Cir
- 125 Pleasantview Ave
- 35 Danny Ln
- 52 Peros Dr
- 869-871 Main St
- 104 Longmeadow St
- 31 Glenwood Cir
- 907 Main St
- 14 Glenwood Cir
- 41 Channell Dr
