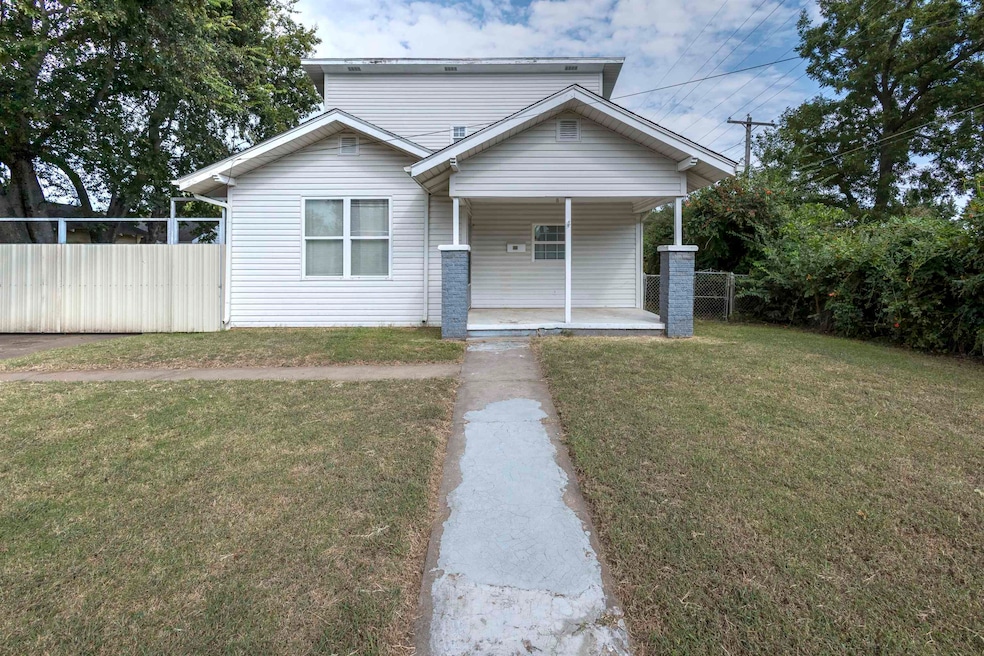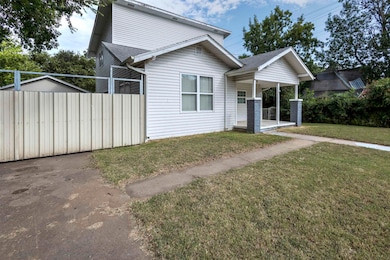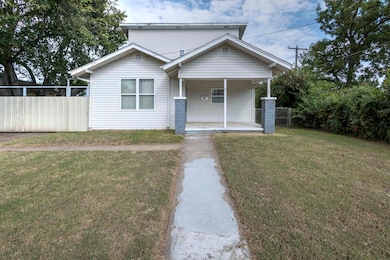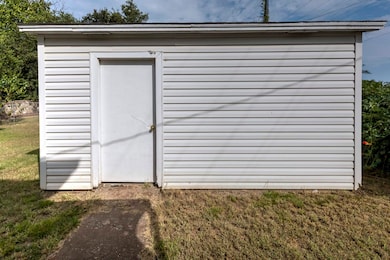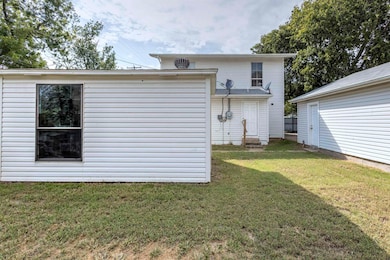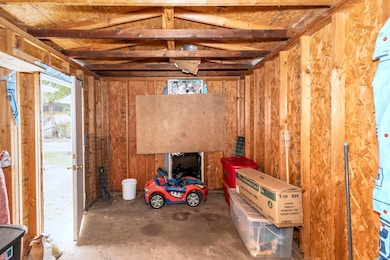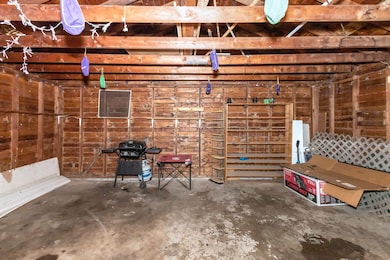810 810 N 12th St Duncan, OK 73533
Estimated payment $935/month
Highlights
- Traditional Architecture
- Detached Garage
- Laundry Room
- Fenced Yard
- Cooling Available
- Inside Utility
About This Home
Charming 4-Bedroom Home in a Quaint Neighborhood Near Main Street Welcome to this beautifully updated 4-bedroom, 2-bath home nestled in a quiet, friendly neighborhood just minutes from Main Street. Freshly painted throughout, this spacious home offers both comfort and functionality with two bedrooms conveniently located on the main floor. Step inside to a massive kitchen that's truly the heart of the home, featuring a large island with built-in storage cabinets and drawers—perfect for cooking, entertaining, or casual family meals. The oversized laundry room adds to the home's practicality and includes a washer and dryer that will remain with the property, along with the refrigerator. Enjoy the convenience of a walk-in shower, generous living space, and a fenced backyard that’s ideal for kids, pets, or outdoor gatherings. A large storage building with a concrete floor provides ample room for tools or hobbies, while the 2-car detached garage features its own concrete flooring, electric, and a side walk-through door. This home blends everyday convenience with charming details and sits in a desirable location close to shops, dining, and local amenities. Don't miss this opportunity—schedule your showing today!
Home Details
Home Type
- Single Family
Lot Details
- Fenced Yard
- Property is in good condition
Parking
- Detached Garage
Home Design
- Traditional Architecture
- Composition Roof
- Aluminum Siding
Interior Spaces
- 1,641 Sq Ft Home
- 2-Story Property
- Combination Kitchen and Dining Room
- Inside Utility
- Laundry Room
- Electric Oven or Range
Bedrooms and Bathrooms
- 4 Bedrooms
- 2 Full Bathrooms
Schools
- Emerson Elementary School
Utilities
- Cooling Available
- Central Heating
Map
Home Values in the Area
Average Home Value in this Area
Property History
| Date | Event | Price | List to Sale | Price per Sq Ft | Prior Sale |
|---|---|---|---|---|---|
| 10/22/2025 10/22/25 | Price Changed | $148,900 | -0.7% | $91 / Sq Ft | |
| 09/22/2025 09/22/25 | For Sale | $149,900 | +12.7% | $91 / Sq Ft | |
| 09/21/2023 09/21/23 | Sold | $133,000 | +3.1% | $80 / Sq Ft | View Prior Sale |
| 08/15/2023 08/15/23 | For Sale | $129,000 | -- | $77 / Sq Ft |
Source: Duncan Association of REALTORS®
MLS Number: 39590
- 1112 W Spruce St
- 1213 W Pine Ave
- 1105 N Grand Blvd
- 1001 1001 W Hackberry
- 1112 1112 N 12th
- 815 N 14th St
- 1114 N 13th St
- 812 N 15th St
- 1202 N Grand Blvd
- 1116 1116 W Chestnut
- 1105 W Beech Ave
- 1309 W Beech Ave
- 705 W Hackberry Ave
- 1444 N 8th St
- 1312 Pkwy
- 805 805 N 5th
- 1807 W Chisholm Dr
- 1412 N 12th St
- 1099 N 19th St
- 1203 W Walnut Ave
- 1304 W Walnut Ave
- 2010 W Holly Ave
- 808 W Cypress Ave Unit 2
- 419 S 27th St Unit 403
- 1710 W Plato Rd
- 740 740 Westview Rd
- 4714 SE 47th St
- 4708 SE Sunnymeade Dr
- 3501 E Gore Blvd
- 315 SE Warwick Way
- 3502 E Gore Blvd
- 3011 E Gore Blvd
- 3712 NE Bradford St
- 601 Missouri St
- 622 SW Bishop Rd
- 717 SW Ranch Oak Blvd
- 404 NW 3rd St Unit S
- 410 NW Arlington Ave Unit A
- 410 NW Arlington Ave Unit B
- 416 NW Euclid Ave Unit up SS
