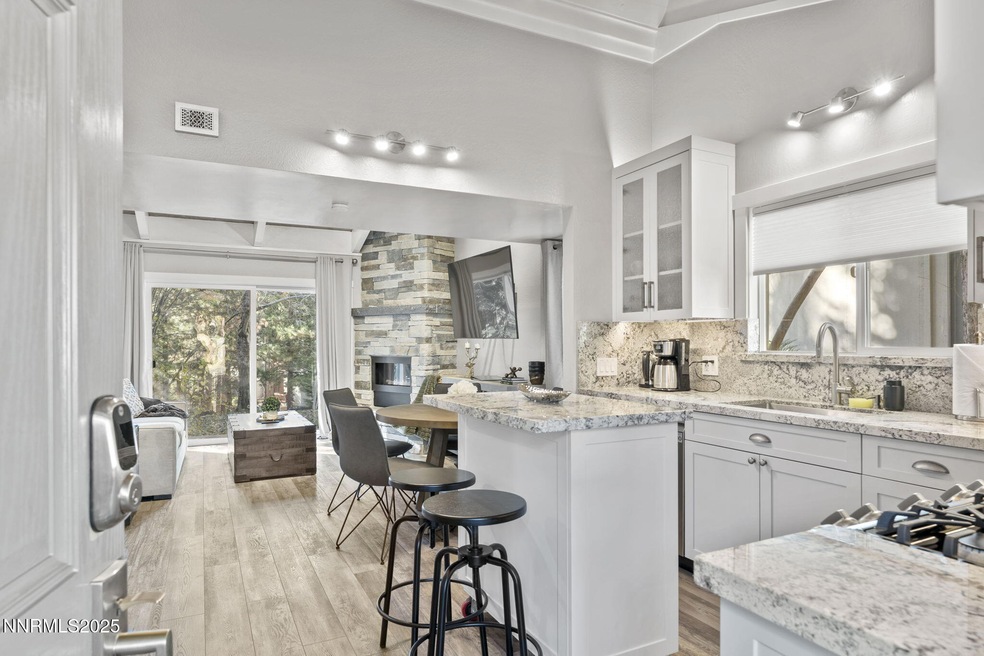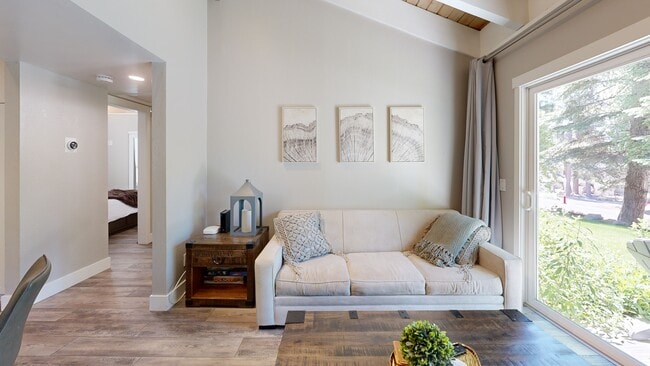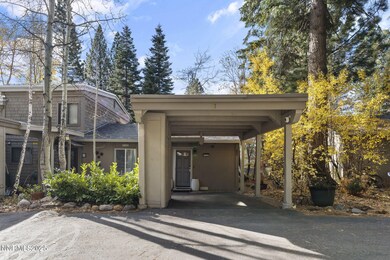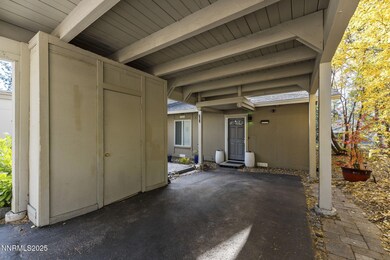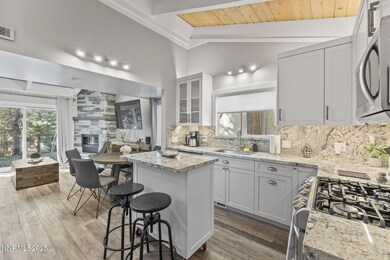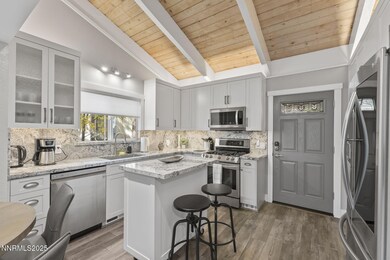
810 Alder Ave Unit 71 Incline Village, NV 89451
Estimated payment $4,419/month
Highlights
- View of Trees or Woods
- Vaulted Ceiling
- 1 Car Attached Garage
- Incline High School Rated A-
- Great Room
- Double Pane Windows
About This Home
Arguably the nicest and most extensively remodeled condo in the complex! Move right in to this turn-key, single-story unit. It's fully furnished—down to the silverware—and ready to go. With AirBnB Superhost status, a 4.95 rating, and 39 glowing reviews, the profile transfers to the new owner for a seamless income stream without having to spin up a new profile and work so hard for those reviews! Enjoy covered parking right at your doorstep and a low elevation location just down the street from Raley's, the library, hospital, and the heart of Incline Village. Owners receive 5 IVGID passes, granting access to Diamond Peak Ski Resort with 35 dollar lift tickets, two local golf courses at 1/2 off, and three private beaches—a huge perk in summer. The HOA covers exterior maintenance, trash, sewer, water, and snow removal, making this an ideal low-maintenance investment or second home.
Property Details
Home Type
- Condominium
Est. Annual Taxes
- $1,225
Year Built
- Built in 1973
Lot Details
- Property fronts a private road
- Two or More Common Walls
- Landscaped
HOA Fees
- $575 Monthly HOA Fees
Property Views
- Woods
- Park or Greenbelt
Home Design
- Pitched Roof
- Composition Roof
- Wood Siding
- Stick Built Home
Interior Spaces
- 756 Sq Ft Home
- 1-Story Property
- Vaulted Ceiling
- Self Contained Fireplace Unit Or Insert
- Gas Log Fireplace
- Double Pane Windows
- Low Emissivity Windows
- Vinyl Clad Windows
- Great Room
- Living Room with Fireplace
- Luxury Vinyl Tile Flooring
- Crawl Space
- Smart Thermostat
Kitchen
- Microwave
- Dishwasher
- Disposal
Bedrooms and Bathrooms
- 2 Bedrooms
- 1 Full Bathroom
Laundry
- Laundry in unit
- Dryer
- Washer
Parking
- 1 Car Attached Garage
- 1 Carport Space
- Additional Parking
Outdoor Features
- Patio
- Outdoor Storage
Schools
- Incline Elementary School
- Incline Village Middle School
- Incline Village High School
Utilities
- No Cooling
- Forced Air Heating System
- Gas Water Heater
- Internet Available
- Cable TV Available
Additional Features
- No Interior Steps
- Ground Level
Listing and Financial Details
- Assessor Parcel Number 132-030-71
Community Details
Overview
- Association fees include insurance, ground maintenance, maintenance structure, sewer, snow removal, trash, water
- $350 HOA Transfer Fee
- Swiss Time Association, Phone Number (775) 831-5345
- Incline Village Cdp Community
- Incline Manor Subdivision
- On-Site Maintenance
- Maintained Community
- The community has rules related to covenants, conditions, and restrictions
- Greenbelt
Amenities
- Common Area
Recreation
- Snow Removal
Security
- Carbon Monoxide Detectors
- Fire and Smoke Detector
Matterport 3D Tour
Floorplan
Map
Home Values in the Area
Average Home Value in this Area
Tax History
| Year | Tax Paid | Tax Assessment Tax Assessment Total Assessment is a certain percentage of the fair market value that is determined by local assessors to be the total taxable value of land and additions on the property. | Land | Improvement |
|---|---|---|---|---|
| 2025 | $1,225 | $66,203 | $54,670 | $11,533 |
| 2024 | $1,225 | $60,343 | $48,650 | $11,693 |
| 2023 | $1,173 | $54,998 | $44,940 | $10,058 |
| 2022 | $1,477 | $42,764 | $33,250 | $9,514 |
| 2021 | $1,457 | $29,573 | $19,845 | $9,728 |
| 2020 | $1,485 | $30,167 | $20,195 | $9,972 |
| 2019 | $1,466 | $29,179 | $19,215 | $9,964 |
| 2018 | $1,448 | $24,498 | $14,560 | $9,938 |
| 2017 | $1,430 | $22,986 | $12,915 | $10,071 |
| 2016 | $1,415 | $23,326 | $12,915 | $10,411 |
| 2015 | $1,413 | $20,287 | $10,080 | $10,207 |
| 2014 | $1,396 | $19,529 | $9,030 | $10,499 |
| 2013 | -- | $15,984 | $5,390 | $10,594 |
Property History
| Date | Event | Price | List to Sale | Price per Sq Ft | Prior Sale |
|---|---|---|---|---|---|
| 08/28/2025 08/28/25 | Price Changed | $715,000 | -1.4% | $946 / Sq Ft | |
| 05/29/2025 05/29/25 | For Sale | $725,000 | +3.0% | $959 / Sq Ft | |
| 10/06/2023 10/06/23 | Sold | $704,000 | +0.7% | $931 / Sq Ft | View Prior Sale |
| 09/11/2023 09/11/23 | Pending | -- | -- | -- | |
| 09/05/2023 09/05/23 | For Sale | $699,000 | 0.0% | $925 / Sq Ft | |
| 07/28/2023 07/28/23 | Pending | -- | -- | -- | |
| 07/20/2023 07/20/23 | For Sale | $699,000 | +133.0% | $925 / Sq Ft | |
| 08/31/2018 08/31/18 | Sold | $300,000 | -1.0% | $397 / Sq Ft | View Prior Sale |
| 08/01/2018 08/01/18 | Pending | -- | -- | -- | |
| 06/21/2018 06/21/18 | For Sale | $303,000 | -- | $401 / Sq Ft |
Purchase History
| Date | Type | Sale Price | Title Company |
|---|---|---|---|
| Bargain Sale Deed | $704,000 | Stewart Title | |
| Interfamily Deed Transfer | -- | None Available | |
| Bargain Sale Deed | $300,000 | First Centennial Reno | |
| Interfamily Deed Transfer | -- | None Available | |
| Bargain Sale Deed | $225,000 | First Centennial Reno |
Mortgage History
| Date | Status | Loan Amount | Loan Type |
|---|---|---|---|
| Open | $563,200 | New Conventional | |
| Previous Owner | $240,000 | New Conventional | |
| Previous Owner | $202,475 | Unknown |
About the Listing Agent

With over a decade of experience in the Northern Nevada real estate market, I bring a wealth of knowledge and expertise to every transaction. I have helped over 300 clients buy and sell homes, and I pride myself on the strong relationships I've built, with 80% of my business coming from repeat clients and referrals. As a real estate investor myself, with 12 properties and extensive short-term rental experience in Lake Tahoe, I understand the unique needs of both buyers and sellers in today's
Jordan's Other Listings
Source: Northern Nevada Regional MLS
MLS Number: 250050611
APN: 132-030-71
- 810 Alder Ave Unit 61
- 810 Alder Ave Unit 64
- 801 Northwood Blvd Unit 20
- 801 Northwood Blvd Unit 17
- 839 McCourry Blvd
- 807 Alder Ave Unit 10
- 807 Alder Ave Unit 82
- 807 Alder Ave Unit 90
- 807 Alder Ave Unit 49
- 807 Alder Ave Unit 89
- 807 Alder Ave Unit 44
- 807 Alder Ave Unit 38
- 383 Willow Ct #3 Ct Unit 3
- 830 Oriole Way Unit 7
- 866 Northwood Blvd Unit 32
- 866 Northwood Blvd Unit 6
- 347 Cottonwood Ct
- 827 Robin Dr Unit 8
- 872 Tanager St Unit 61
- 872 Tanager St Unit 55
- 801 Northwood Blvd Unit 2
- 807 Alder Ave Unit 38
- 807 Tahoe Blvd Unit 1
- 872 Tanager St Unit 872 Tanager
- 861 Southwood Blvd
- 893 Donna Dr
- 908 Harold Dr Unit 23
- 932 Harold Dr Unit ID1250766P
- 807 Jeffrey Ct
- 445 Country Club Dr
- 120 Country Club Dr Unit 2
- 959 Fairview Blvd
- 1074 War Bonnet Way Unit 1
- 1329 Thurgau Ct
- 475 Lakeshore Blvd Unit 10
- 451 Brassie Ave
- 7748 Blue Gulch Rd
- 20765 Parc Forêt Dr
- 101 Conestoga Dr
- 1877 N Lake Blvd Unit 21
