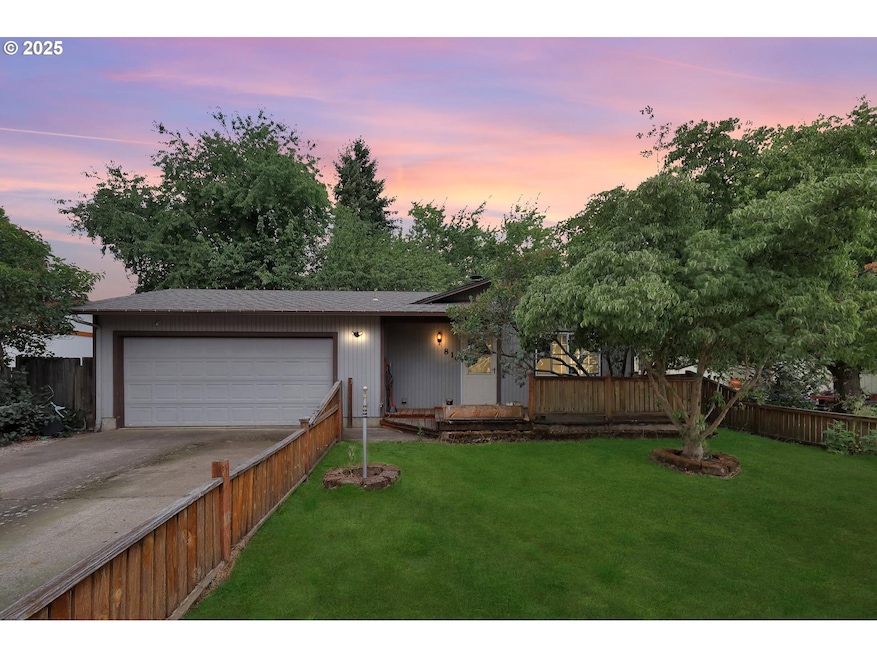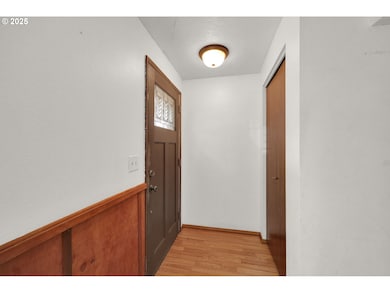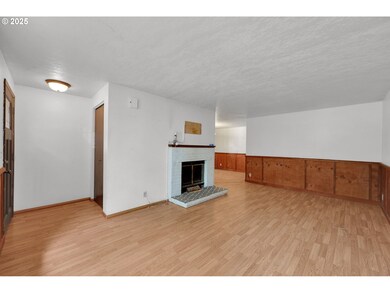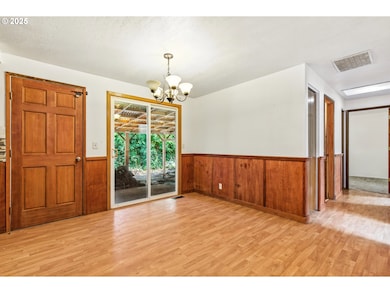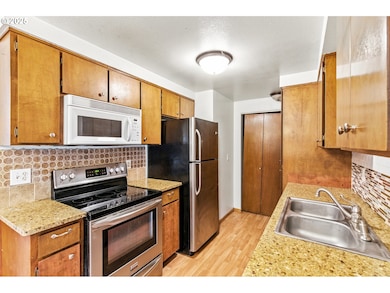810 Birch St Junction City, OR 97448
Estimated payment $1,945/month
Highlights
- Granite Countertops
- No HOA
- Wainscoting
- Private Yard
- 2 Car Attached Garage
- Patio
About This Home
Tucked back in a great little neighborhood in Junction City, this 3 bed 1 bath starter home features new interior paint, updated kitchen with granite countertops and backsplash, and living room with wood burning fireplace. Relax in your quiet private backyard with covered patio perfect for entertaining. Attached 2 car garage with plenty storage space. Close to downtown JC shopping, dining, and parks. Schedule a showing today!
Listing Agent
Real Broker Brokerage Email: dan@theoperativegroup.com License #201235300 Listed on: 08/19/2025

Co-Listing Agent
Real Broker Brokerage Email: dan@theoperativegroup.com License #201258190
Home Details
Home Type
- Single Family
Est. Annual Taxes
- $2,711
Year Built
- Built in 1978
Lot Details
- 5,662 Sq Ft Lot
- Fenced
- Level Lot
- Private Yard
- Property is zoned R2
Parking
- 2 Car Attached Garage
- Driveway
Home Design
- Shingle Roof
- Composition Roof
- Plywood Siding Panel T1-11
- Concrete Perimeter Foundation
Interior Spaces
- 1,058 Sq Ft Home
- 1-Story Property
- Wainscoting
- Wood Burning Fireplace
- Vinyl Clad Windows
- Family Room
- Living Room
- Dining Room
- Crawl Space
- Laundry Room
Kitchen
- Free-Standing Range
- Dishwasher
- Granite Countertops
Flooring
- Wall to Wall Carpet
- Laminate
Bedrooms and Bathrooms
- 3 Bedrooms
- 1 Full Bathroom
Outdoor Features
- Patio
- Shed
Schools
- Laurel Elementary School
- Oaklea Middle School
- Junction City High School
Utilities
- Forced Air Heating and Cooling System
- Heating System Uses Gas
- Gas Water Heater
Community Details
- No Home Owners Association
Listing and Financial Details
- Assessor Parcel Number 1275724
Map
Home Values in the Area
Average Home Value in this Area
Tax History
| Year | Tax Paid | Tax Assessment Tax Assessment Total Assessment is a certain percentage of the fair market value that is determined by local assessors to be the total taxable value of land and additions on the property. | Land | Improvement |
|---|---|---|---|---|
| 2025 | $2,809 | $166,331 | -- | -- |
| 2024 | $2,711 | $161,487 | -- | -- |
| 2023 | $2,711 | $156,784 | $0 | $0 |
| 2022 | $2,529 | $152,218 | $0 | $0 |
| 2021 | $2,479 | $147,785 | $0 | $0 |
| 2020 | $2,399 | $143,481 | $0 | $0 |
| 2019 | $2,315 | $139,302 | $0 | $0 |
| 2018 | $2,248 | $131,306 | $0 | $0 |
| 2017 | $2,169 | $131,306 | $0 | $0 |
| 2016 | $2,109 | $127,482 | $0 | $0 |
| 2015 | $1,864 | $123,769 | $0 | $0 |
| 2014 | $1,872 | $120,164 | $0 | $0 |
Property History
| Date | Event | Price | List to Sale | Price per Sq Ft | Prior Sale |
|---|---|---|---|---|---|
| 11/21/2025 11/21/25 | Price Changed | $327,700 | -5.0% | $310 / Sq Ft | |
| 08/19/2025 08/19/25 | For Sale | $344,900 | +43.8% | $326 / Sq Ft | |
| 07/30/2019 07/30/19 | Sold | $239,900 | +2.1% | $227 / Sq Ft | View Prior Sale |
| 06/14/2019 06/14/19 | Pending | -- | -- | -- | |
| 06/01/2019 06/01/19 | For Sale | $235,000 | -- | $222 / Sq Ft |
Purchase History
| Date | Type | Sale Price | Title Company |
|---|---|---|---|
| Warranty Deed | $239,900 | Fidelity Natl Ttl Co Of Or | |
| Interfamily Deed Transfer | -- | Cascade Title Company | |
| Warranty Deed | $139,900 | Cascade Title Company | |
| Warranty Deed | $175,900 | Pacific Northwest Title Of L | |
| Warranty Deed | $115,000 | Western Pioneer Title Co |
Mortgage History
| Date | Status | Loan Amount | Loan Type |
|---|---|---|---|
| Open | $241,919 | New Conventional | |
| Previous Owner | $132,905 | New Conventional | |
| Previous Owner | $175,900 | Purchase Money Mortgage | |
| Previous Owner | $109,250 | No Value Available |
Source: Regional Multiple Listing Service (RMLS)
MLS Number: 125788181
APN: 1275724
- 346 E 10th Place
- 954 Elm St
- 1021 Deal St
- 271 Alder St
- 930 Holly St
- 0 Holly St
- 145 River Rd Unit 12
- 145 River Rd
- 617 Juniper St
- 1480 Ivy St
- 1090 Nyssa St
- 920 W 10th Ave
- 1036 Oak St
- 94034 Viking St
- 93982 Prairie (Off Street) Rd
- 1225 W 10th Ave Unit 26
- 1225 W 10th Ave Unit 28
- 1225 W 10th Ave Unit 50
- 1225 W 10th Ave Unit 53
- 1085 W 1st Ave Unit 8
- 955 W 17th Ave
- 2272 W 10th Ave
- 1367 Umpqua Ave
- 910 Westsprings Dr
- 4075 Aerial Way
- 1440 John Day Dr
- 3510 Walton Ln
- 3610 Goodpasture Loop
- 3950 Goodpasture Loop
- 2050 Goodpasture Loop
- 2863 Applewood Ln
- 4300 Goodpasture Loop
- 1220 Jacobs Dr
- 1150 Darlene Ln
- 655 Goodpasture Island Rd
- 721 Throne Dr
- 1884 Happy Ln
- 470 Alexander Loop
- 4436 Alderbury St
- 435 Alexander Loop
