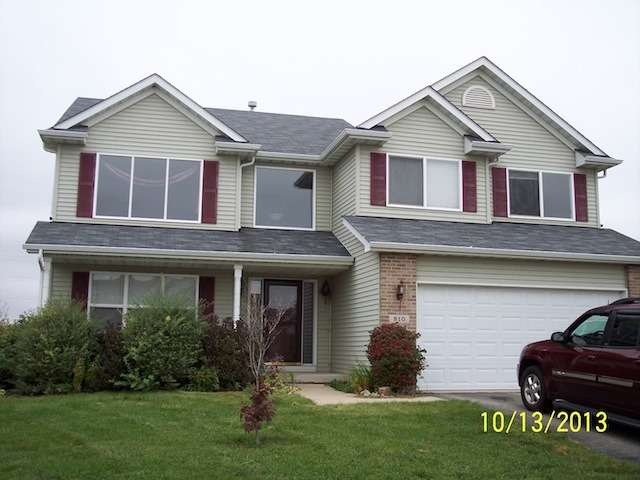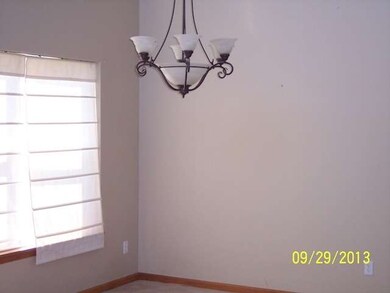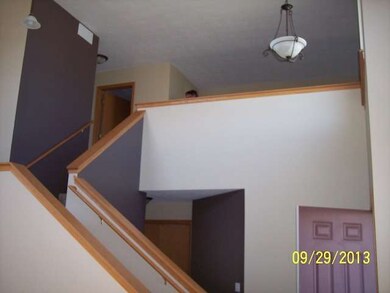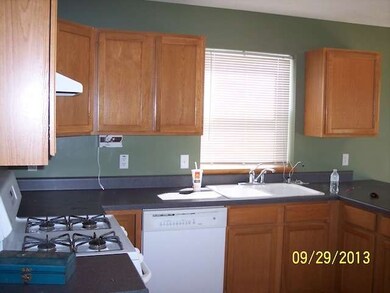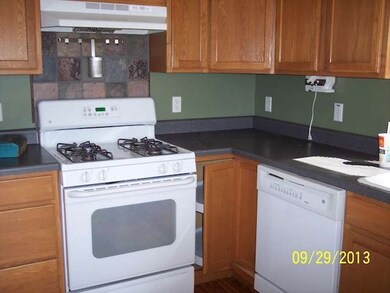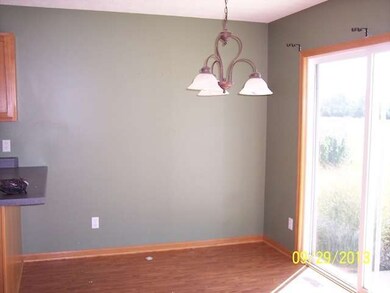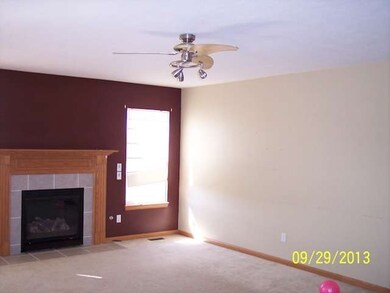
810 Bradley Ln Belvidere, IL 61008
Highlights
- Contemporary Architecture
- Loft
- Walk-In Pantry
- Whirlpool Bathtub
- Home Office
- Attached Garage
About This Home
As of April 20182500 sq ft 2 story home has it all. Family room with gas fireplace, kitchen/dining area open to large backyard. Main floor laundry and den with double doors. Large loft area upstairs. Master bedroom suite has large WIC and full bath with corner jet tub and double sink vanity. This is a HomePath property. Purchase this property with HomePath or HomePath Renovation mortgage financing for as little as 5% down!
Last Agent to Sell the Property
Clyde Mcclintock
Maurer Group EXIT Realty Redefined Listed on: 11/26/2013

Last Buyer's Agent
Berkshire Hathaway HomeServices Starck Real Estate License #475128316

Home Details
Home Type
- Single Family
Est. Annual Taxes
- $7,502
Year Built
- 2006
Parking
- Attached Garage
- Driveway
- Garage Is Owned
Home Design
- Contemporary Architecture
- Brick Exterior Construction
- Slab Foundation
- Asphalt Shingled Roof
Interior Spaces
- Home Office
- Loft
- Unfinished Basement
- Basement Fills Entire Space Under The House
Kitchen
- Breakfast Bar
- Walk-In Pantry
Bedrooms and Bathrooms
- Primary Bathroom is a Full Bathroom
- Dual Sinks
- Whirlpool Bathtub
- Separate Shower
Utilities
- Forced Air Heating and Cooling System
- Heating System Uses Gas
Listing and Financial Details
- Homeowner Tax Exemptions
Ownership History
Purchase Details
Home Financials for this Owner
Home Financials are based on the most recent Mortgage that was taken out on this home.Purchase Details
Home Financials for this Owner
Home Financials are based on the most recent Mortgage that was taken out on this home.Similar Homes in Belvidere, IL
Home Values in the Area
Average Home Value in this Area
Purchase History
| Date | Type | Sale Price | Title Company |
|---|---|---|---|
| Grant Deed | -- | Title Underwriters Agency | |
| Special Warranty Deed | $145,000 | -- |
Mortgage History
| Date | Status | Loan Amount | Loan Type |
|---|---|---|---|
| Open | $140,160 | New Conventional |
Property History
| Date | Event | Price | Change | Sq Ft Price |
|---|---|---|---|---|
| 04/20/2018 04/20/18 | Sold | $185,000 | +2.8% | $74 / Sq Ft |
| 03/11/2018 03/11/18 | Pending | -- | -- | -- |
| 03/05/2018 03/05/18 | Price Changed | $179,900 | -2.8% | $72 / Sq Ft |
| 02/07/2018 02/07/18 | For Sale | $185,000 | +27.6% | $74 / Sq Ft |
| 04/11/2014 04/11/14 | Sold | $145,000 | +5.8% | $58 / Sq Ft |
| 02/20/2014 02/20/14 | Pending | -- | -- | -- |
| 02/06/2014 02/06/14 | Price Changed | $137,000 | -9.3% | $55 / Sq Ft |
| 01/06/2014 01/06/14 | Price Changed | $151,000 | -5.0% | $60 / Sq Ft |
| 11/26/2013 11/26/13 | For Sale | $159,000 | -- | $64 / Sq Ft |
Tax History Compared to Growth
Tax History
| Year | Tax Paid | Tax Assessment Tax Assessment Total Assessment is a certain percentage of the fair market value that is determined by local assessors to be the total taxable value of land and additions on the property. | Land | Improvement |
|---|---|---|---|---|
| 2024 | $7,502 | $92,793 | $6,667 | $86,126 |
| 2023 | $7,502 | $87,013 | $6,667 | $80,346 |
| 2022 | $7,174 | $80,076 | $6,667 | $73,409 |
| 2021 | $6,526 | $73,233 | $6,667 | $66,566 |
| 2020 | $6,471 | $68,758 | $6,667 | $62,091 |
| 2019 | $6,152 | $64,283 | $6,667 | $57,616 |
| 2018 | $6,373 | $234,894 | $177,837 | $57,057 |
| 2017 | $6,121 | $63,638 | $6,777 | $56,861 |
| 2016 | $6,424 | $63,914 | $6,733 | $57,181 |
| 2015 | $6,132 | $59,737 | $12,500 | $47,237 |
| 2014 | $1,620 | $61,553 | $12,500 | $49,053 |
Agents Affiliated with this Home
-
Anna Coleman

Seller's Agent in 2018
Anna Coleman
Keller Williams Success Realty
(847) 769-2989
116 Total Sales
-
Jim Silva

Buyer's Agent in 2018
Jim Silva
Five Star Realty, Inc
(847) 791-5843
1 in this area
243 Total Sales
-
C
Seller's Agent in 2014
Clyde Mcclintock
Maurer Group EXIT Realty Redefined
-
Melissa Kampschroer

Buyer's Agent in 2014
Melissa Kampschroer
Berkshire Hathaway HomeServices Starck Real Estate
(815) 382-2957
58 Total Sales
Map
Source: Midwest Real Estate Data (MRED)
MLS Number: MRD08494847
APN: 05-24-327-007
