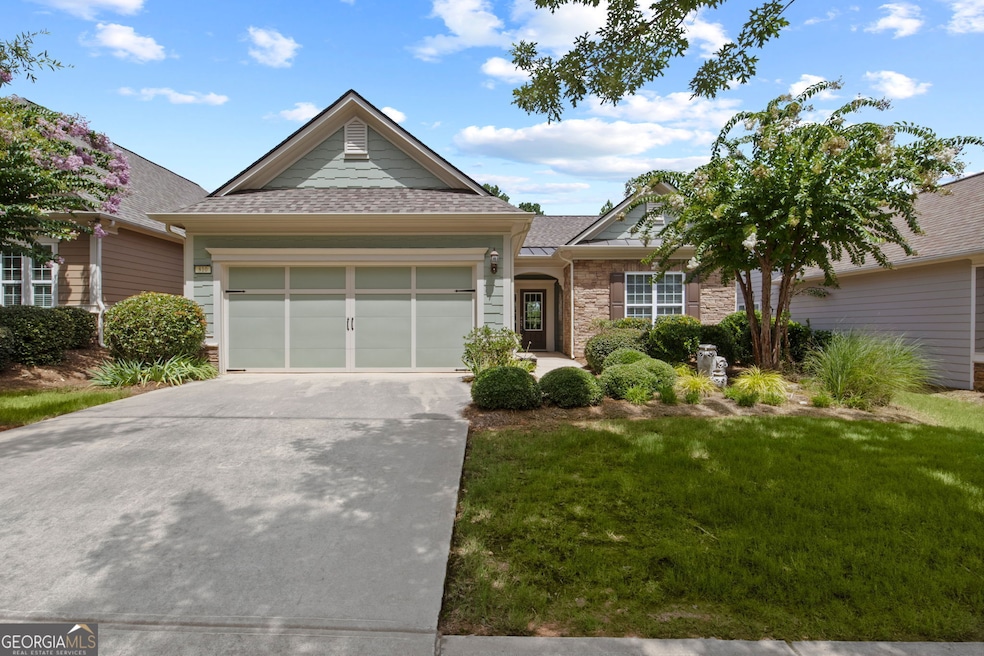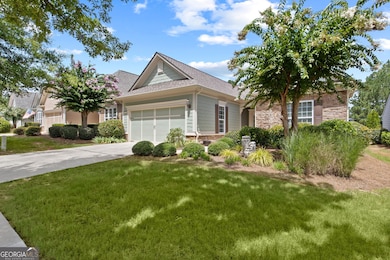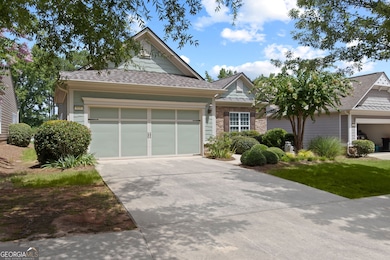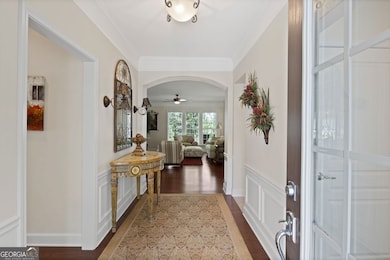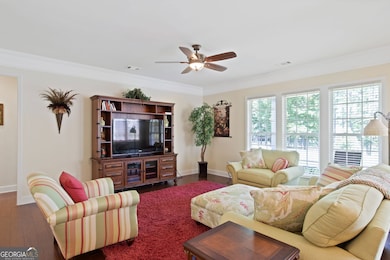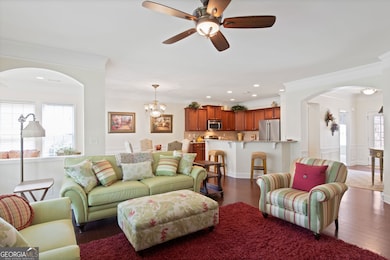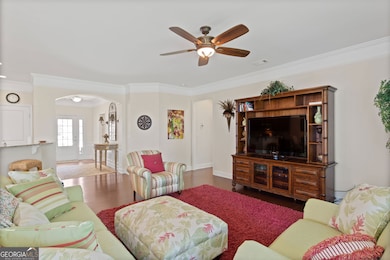
$450,000
- 2 Beds
- 2 Baths
- 1,748 Sq Ft
- 312 Whispering Pines Way
- Griffin, GA
Location, Lot, Cul-de-sac, Privacy, one of a kind! All of this describes this incredible home. Such attention to detail has been taken to create a space you will definitely want to call home. From the moment you step into the entry you will be greeted with beautiful hardwood floors, triple crown molding, a dedicated officelibrary with built-in shelving unit, upgraded oil-rubbed bronze fixtures
Linda Hilley RE/MAX SOUTHERN
