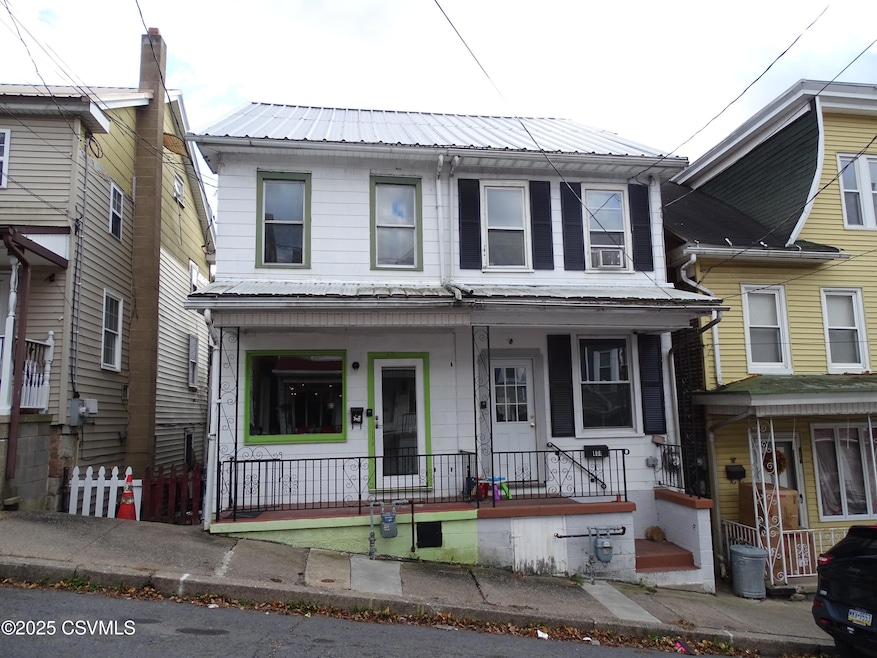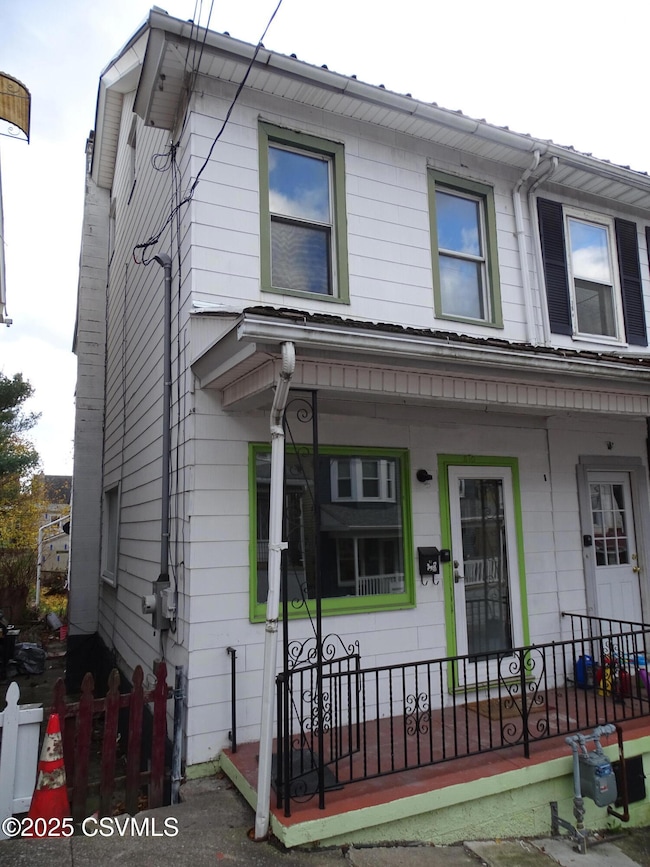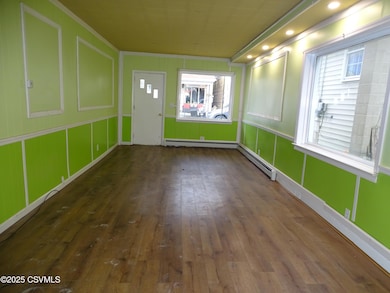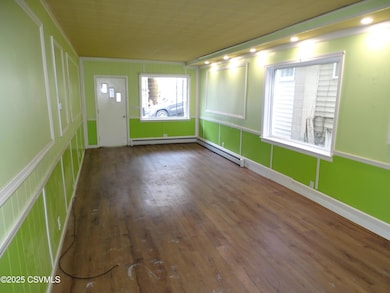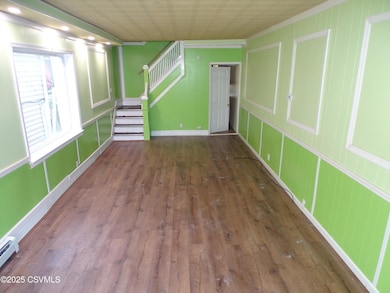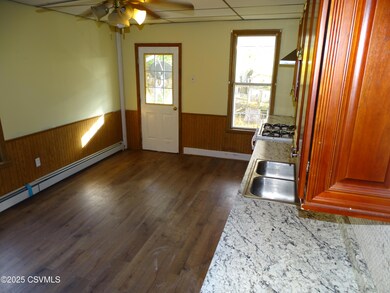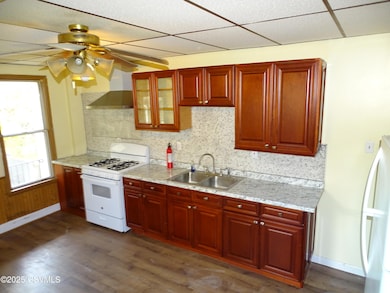810 E Dewart St Shamokin, PA 17872
About This Home
3-bedroom, 1 bath half-double available now in Shamokin. Efficient gas heat. Updated kitchen. Spacious living room. Tenant pays all utilities. No smoking. Owner will allow pets with an additional $300 pet deposit and $25/month pet fee. All applicants are subject to a background check. Contact Jessica for more information.
Listing Agent
VILLAGER REALTY, INC. - NORTHUMBERLAND License #RS325628 Listed on: 11/17/2025
Home Details
Home Type
- Single Family
Interior Spaces
- 1,125 Sq Ft Home
- Unfinished Basement
- Interior Basement Entry
- Range
Bedrooms and Bathrooms
- 3 Bedrooms
- 1 Bathroom
Utilities
- Heating System Uses Gas
Community Details
- No Pets Allowed
Map
Property History
| Date | Event | Price | List to Sale | Price per Sq Ft |
|---|---|---|---|---|
| 11/17/2025 11/17/25 | For Rent | $900 | -- | -- |
Source: Central Susquehanna Valley Board of REALTORS® MLS
MLS Number: 20-102023
APN: 015-02-007-015
- 812 E Dewart St Unit 814
- 719 E Dewart St
- 714 E Sunbury St Unit 716
- 813 E Commerce St
- 715 E Commerce St
- 1004 E Commerce St
- 718 N Franklin St
- 1016 E Kase St
- 423 E Dewart St
- 319 E Sunbury St
- 417 N Shamokin St
- 221 E Cameron St
- 122 N Pearl St
- 925 N Orange St
- 722 Race St
- 720 Race St
- 115 N Marshall St
- 28 N Rock St
- 1221 Chemung St
- 924 Hemlock St
- 405 E Sunbury St
- 500 N Shamokin St
- 224 N Shamokin Apt 3 St
- 224 N Shamokin Apt 2 St
- 224 N Shamokin Loft Apt St
- 156 E Independence St
- 818 E Chestnut St
- 126 Birch St
- 124 Birch St
- 523 N Market St
- 11 S Market St Unit A 2nd FL Rear
- 11 S Market St Unit B Rear
- 453 S Shamokin St
- 1701 Mohawk St
- 232 S 4th St Unit 1
- 939 W Pine St
- 23 Main St
- 809 Stevens St
- 310 S Market St
- 299 S Market St
Ask me questions while you tour the home.
