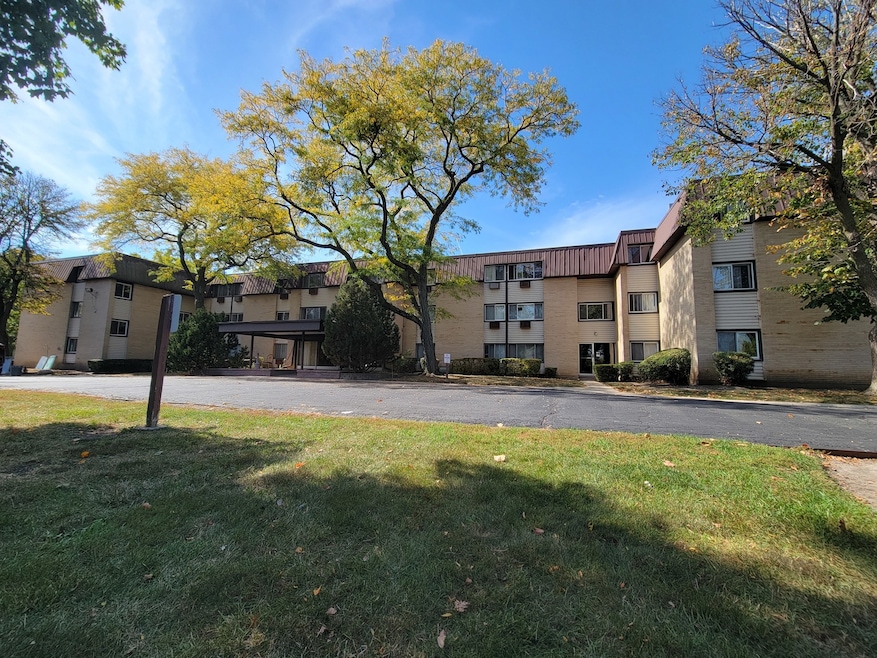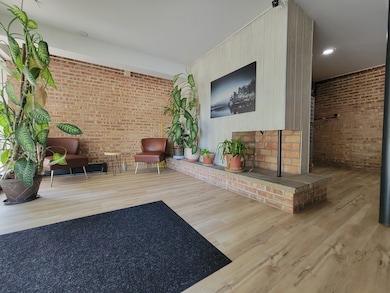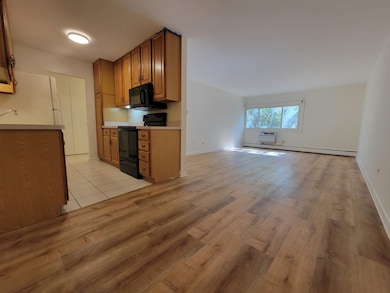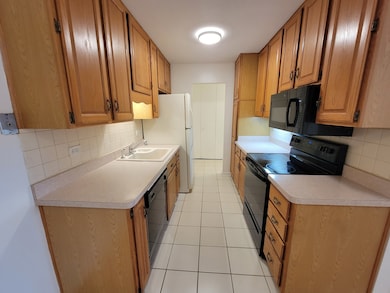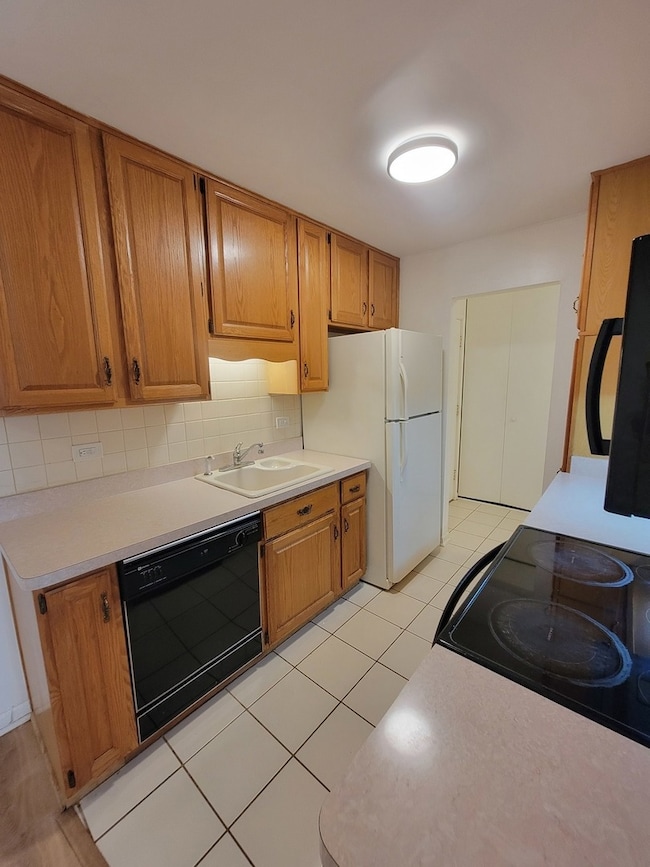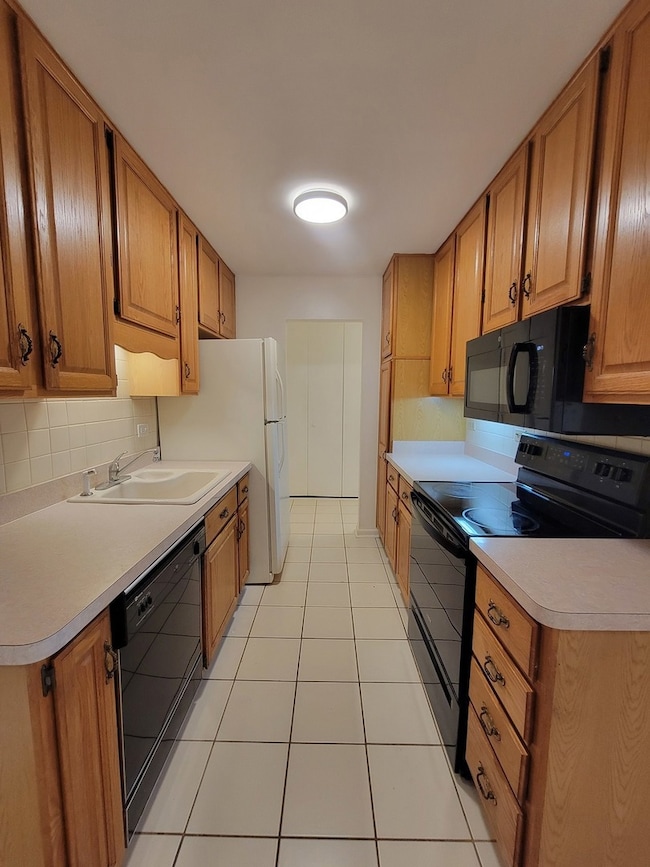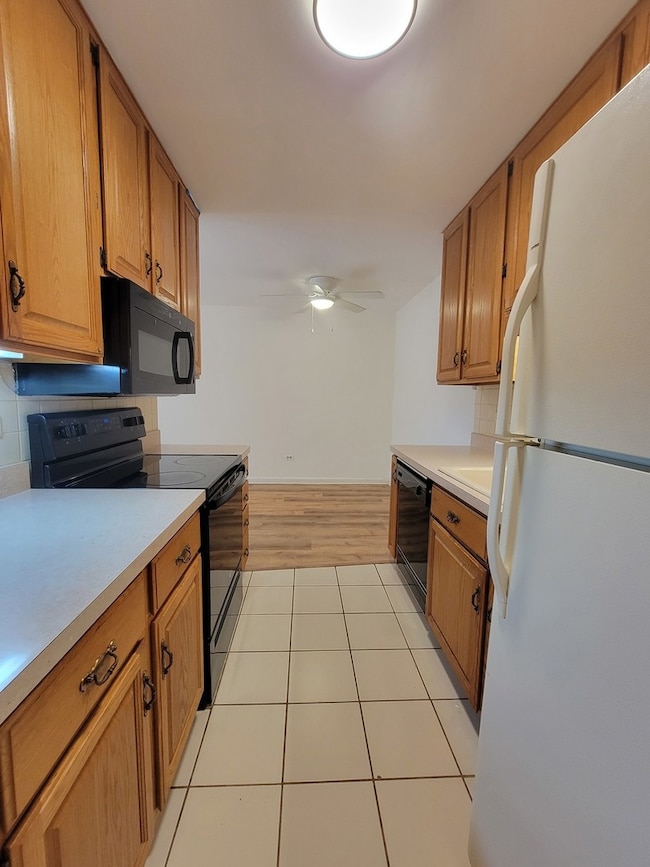
810 E Shady Way Unit 102 Arlington Heights, IL 60005
Mount Shire NeighborhoodHighlights
- Lock-and-Leave Community
- Main Floor Bedroom
- Laundry Room
- Rolling Meadows High School Rated A+
- Intercom
- 5-minute walk to Falcon Park
About This Home
Welcome to this spacious first floor 2-bedroom, 2-bathroom condo in the heart of Arlington Heights that includes 2 parking spaces and private storage! Nestled in a quiet, well-maintained community, this move-in-ready home provides an open layout with windows that fill the space with natural light, a generous living and dining area, and a well-appointed kitchen complete with full-size appliances, a double sink, dishwasher, and garbage disposal. With plenty of cabinet storage and an abundance of closet space throughout the home, you'll never run short on room. The condo features two full bathrooms, a convenience for daily living and hosting while most utilities are included for added ease and peace of mind. A garage parking space (exterior space as well) provides secure, year-round access, and the beautifully landscaped grounds offer a peaceful setting. All this, while being just minutes from shopping, dining, parks, and major commuter routes. Schedule your showing today and discover the perfect blend of comfort, convenience, and location! 12 month lease agreement with the option to renew.
Listing Agent
Berkshire Hathaway HomeServices Chicago License #471006946 Listed on: 10/03/2025

Condo Details
Home Type
- Condominium
Est. Annual Taxes
- $2,655
Year Built
- Built in 1968
Parking
- 1 Car Garage
- Driveway
- Parking Included in Price
- Assigned Parking
Home Design
- Entry on the 1st floor
- Brick Exterior Construction
- Asphalt Roof
- Concrete Perimeter Foundation
Interior Spaces
- 1,000 Sq Ft Home
- Ceiling Fan
- Family Room
- Combination Dining and Living Room
- Laminate Flooring
- Intercom
- Laundry Room
Kitchen
- Range
- Microwave
- Freezer
- Dishwasher
- Disposal
Bedrooms and Bathrooms
- 2 Bedrooms
- 2 Potential Bedrooms
- Main Floor Bedroom
- Bathroom on Main Level
- 2 Full Bathrooms
Accessible Home Design
- Halls are 36 inches wide or more
- Wheelchair Access
- Accessibility Features
- No Interior Steps
- Entry Slope Less Than 1 Foot
- Ramp on the main level
- Vehicle Transfer Area
Utilities
- Baseboard Heating
- Heating System Uses Steam
- Lake Michigan Water
Listing and Financial Details
- Property Available on 10/3/25
- Rent includes heat, water, parking, scavenger, exterior maintenance, lawn care, snow removal
Community Details
Overview
- 40 Units
- Yvonne Balazik Association, Phone Number (847) 813-5939
- Property managed by McKenzie Management
- Lock-and-Leave Community
- 5-Story Property
Amenities
- Common Area
- Coin Laundry
- Lobby
- Community Storage Space
- Elevator
Recreation
- Bike Trail
Pet Policy
- Pets up to 20 lbs
- Limit on the number of pets
- Pet Size Limit
- Dogs and Cats Allowed
Map
About the Listing Agent

I'm an expert real estate agent with Berkshire Hathaway HomeServices Chicago in Chicago, IL and the nearby area, providing home-buyers and sellers with professional, responsive and attentive real estate services. Want an agent who'll really listen to what you want in a home? Need an agent who knows how to effectively market your home so it sells? Give me a call! I'm eager to help and would love to talk to you.
Shawn's Other Listings
Source: Midwest Real Estate Data (MRED)
MLS Number: 12487204
APN: 08-15-304-003-1002
- 1822 W Catalpa Ln
- 2226 S Goebbert Rd Unit 222647
- 1813 W Pheasant Trail
- 1016 Arbor Ct
- 1008 Arbor Ct
- 1111 E Algonquin Rd Unit 1
- 1107 E Algonquin Rd Unit 4
- 1115 E Algonquin Rd Unit 8
- 1119 E Algonquin Rd Unit 7
- 1119 E Algonquin Rd Unit 2
- 808 S Deborah Ln
- 1417 S Busse Rd
- 1427 S Busse Rd
- 1500 S Busse Rd Unit 2D
- 1429 S Busse Rd
- 1602 W Willow Ln
- 1404 S Birch Dr
- 2831 S Embers Ln Unit 352831
- 2829 S Briarwood Dr E
- 1105 S Fern Dr
- 930 E Shady Way Unit 2
- 2407 S Goebbert Rd Unit G202
- 2234 S Goebbert Rd Unit 320
- 2430 S Shag Bark Trail
- 2302 S Goebbert Rd
- 2206 S Goebbert Rd Unit 409
- 1495 Dearborn Ct
- 2134 S Goebbert Rd
- 1450 S Busse Rd
- 2000 W Algonquin Rd
- 1915 Whitechapel Dr Unit 1B
- 2765 S Cedar Glen Dr Unit 31276
- 1900 W Knightsbridge Dr Unit 2B
- 1785 W Algonquin Rd Unit 3A
- 1550 Dempster St
- 1727 W Crystal Ln Unit 707
- 208 W Hyde St
- 2203 S Crambourne Way
- 1706 Forest Cove Dr
- 404 S Crestwood Ln
