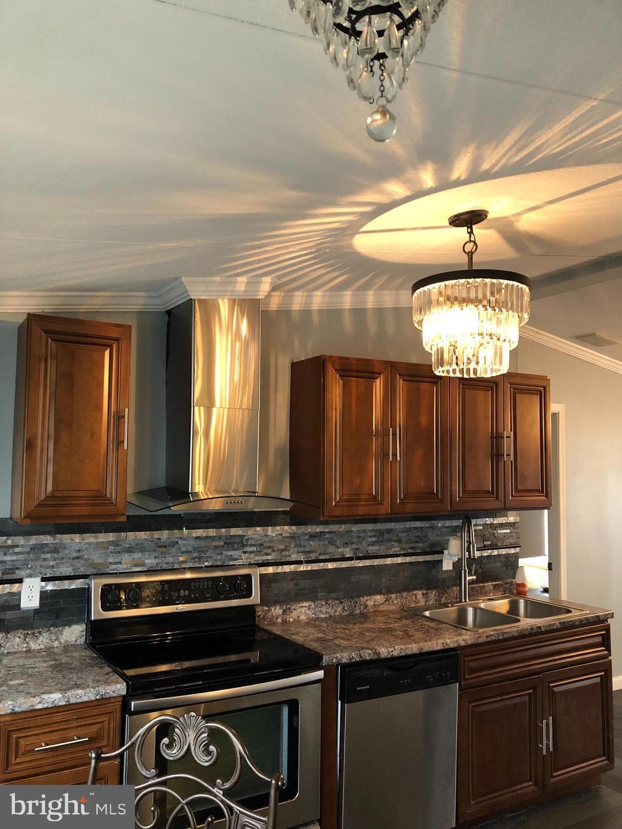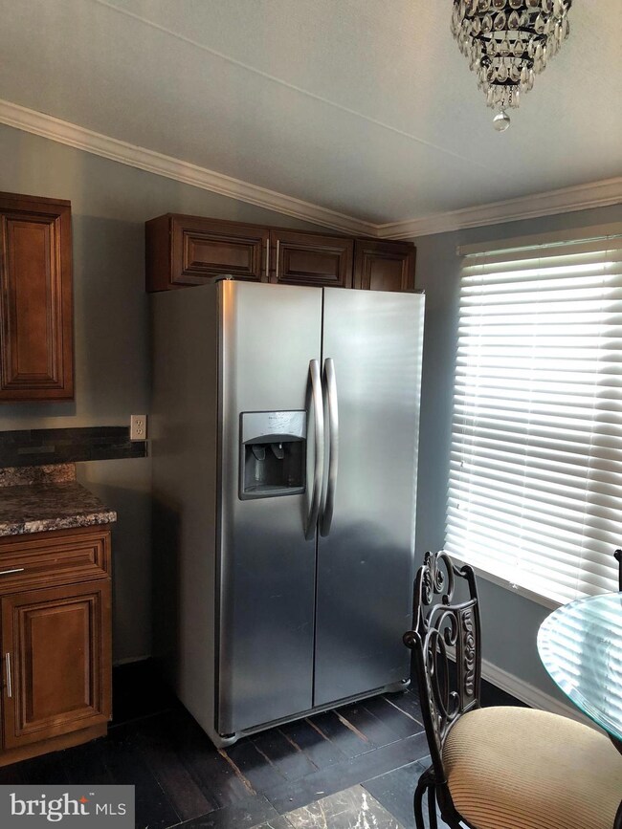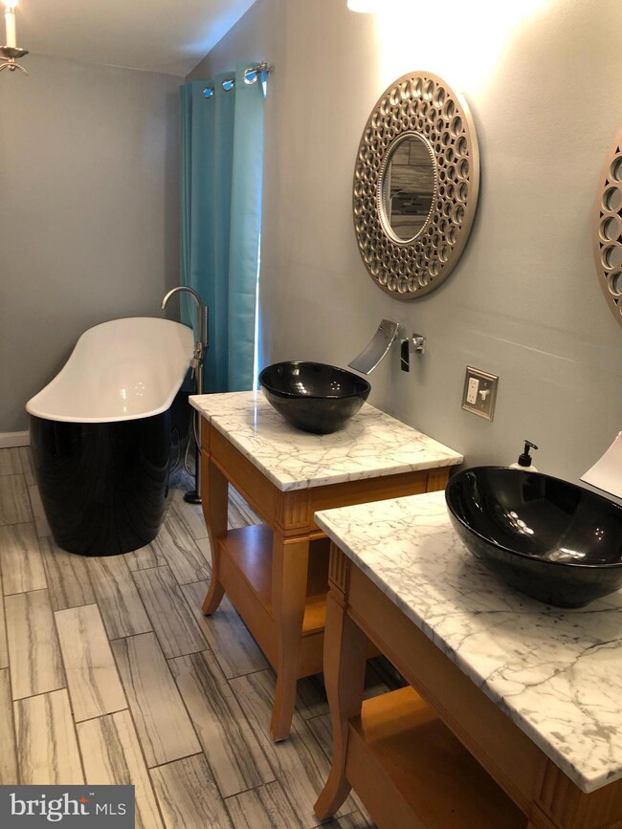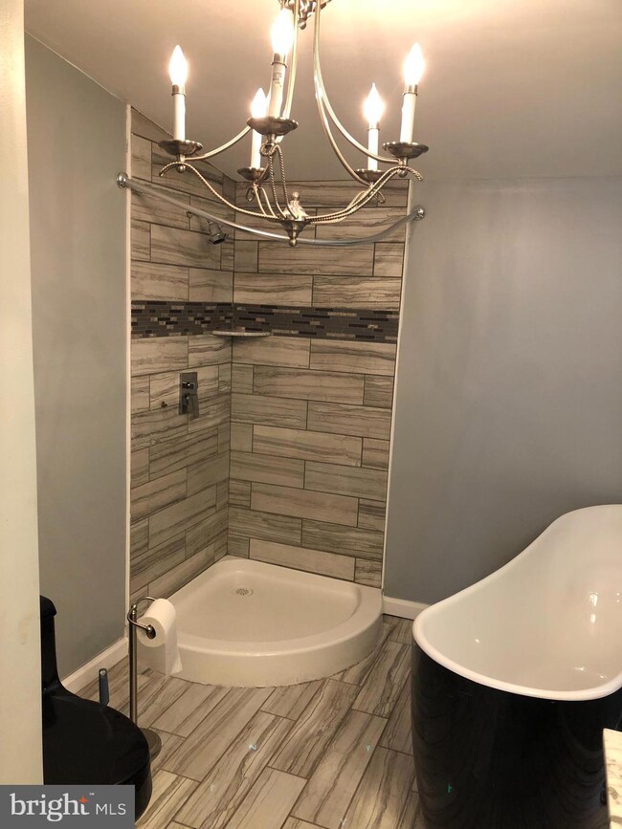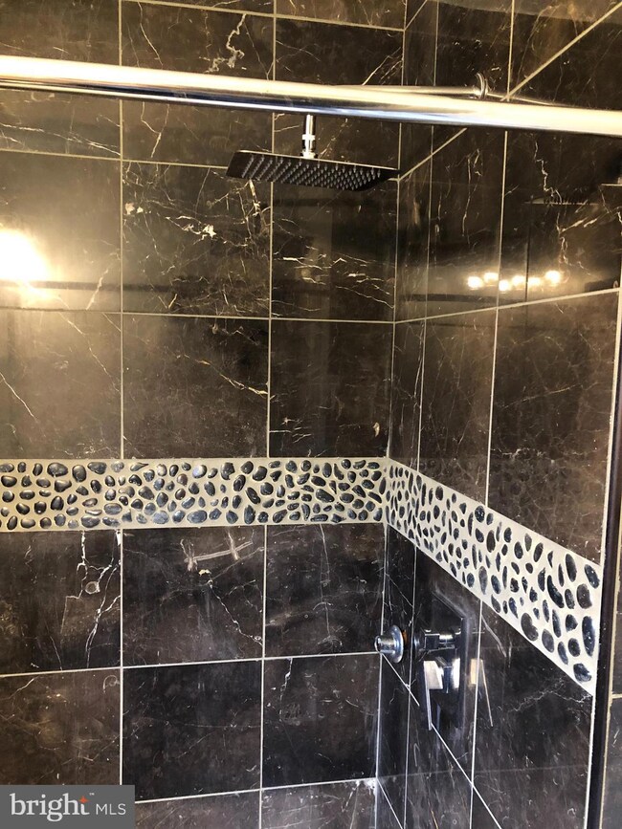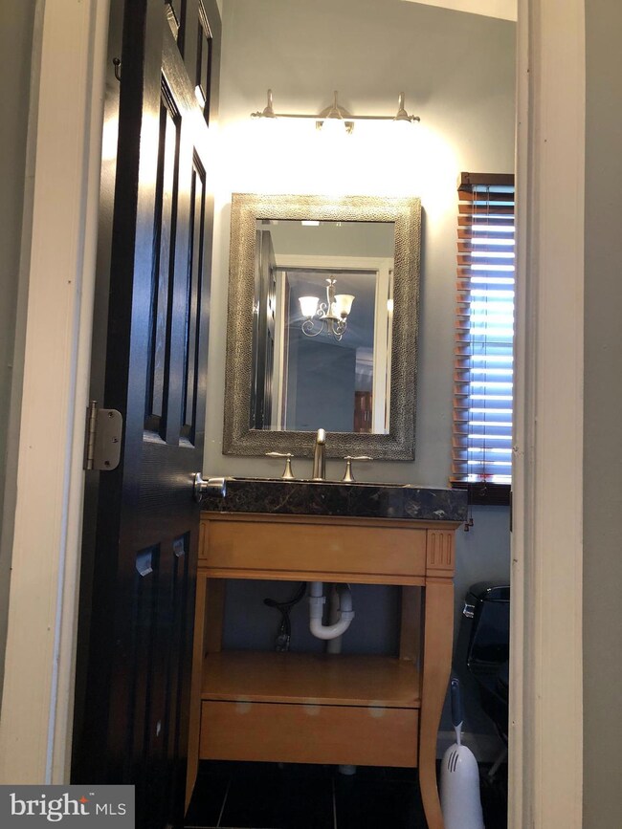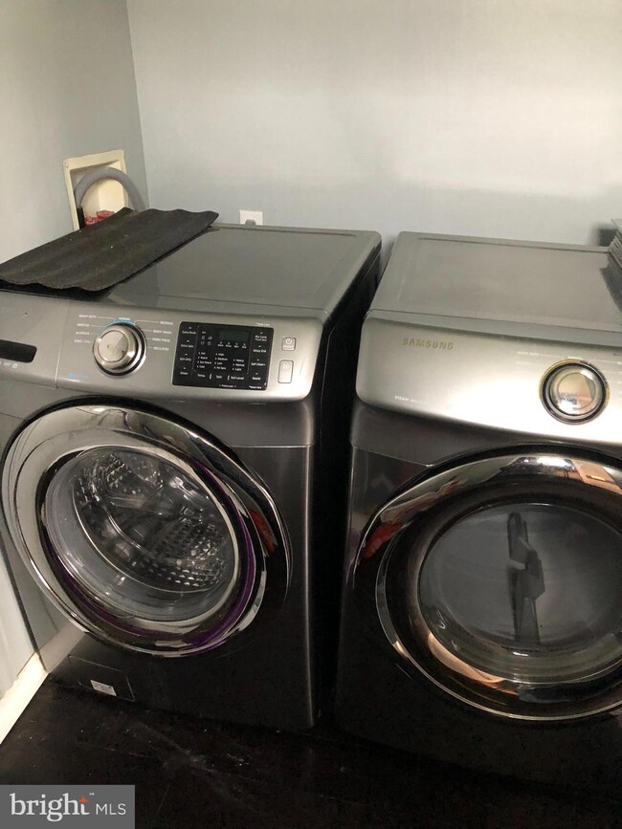
Highlights
- Open Floorplan
- No HOA
- Stainless Steel Appliances
- Main Floor Bedroom
- Upgraded Countertops
- Soaking Tub
About This Home
As of April 2023Welcome to single floor living at Fox Pointe. Coming up the wheel chair accessible ramp you are greeted by a newly constructed deck that offers ample space for entertaining and grilling. Through the front door you enter into a spacious living room with an electric fireplace to keep you toasty as the weather cools down. The open concept flows into a kitchen filled with stainless steel appliances that lets you cook up gourmet meals while still being engaged in the conversation. Washer and dryer are conveniently located around the corner from the kitchen just in case there are any spills or kitchen mishaps. The master bedroom is off the living room and has a gorgeous master bathroom complete with a stand up shower and a large soaking tub. The two other bedrooms are down the hall from the living room with another great bathroom complete with stand up shower. Come take a look at all this home has to offer and it could be yours before the holidays.
Property Details
Home Type
- Manufactured Home
Est. Annual Taxes
- $569
Year Built
- Built in 1999
Lot Details
- Land Lease of $550 per month expires in 99 years
- Property is in good condition
Parking
- 2 Off-Street Spaces
Home Design
- Architectural Shingle Roof
- Vinyl Siding
Interior Spaces
- 1,344 Sq Ft Home
- Property has 1 Level
- Open Floorplan
- Partially Furnished
- Electric Fireplace
- Laminate Flooring
Kitchen
- Electric Oven or Range
- Range Hood
- Dishwasher
- Stainless Steel Appliances
- Upgraded Countertops
Bedrooms and Bathrooms
- 3 Main Level Bedrooms
- En-Suite Bathroom
- 2 Full Bathrooms
- Soaking Tub
- Walk-in Shower
Laundry
- Laundry on main level
- Dryer
- Washer
Accessible Home Design
- Lowered Light Switches
- Ramp on the main level
Mobile Home
- Mobile Home Make is 5250
- Mobile Home is 28 x 48 Feet
- Manufactured Home
Utilities
- Forced Air Heating and Cooling System
- 200+ Amp Service
- Electric Water Heater
Listing and Financial Details
- Tax Lot 0200-011
- Assessor Parcel Number KH-03-04615-02-0200-011
Community Details
Overview
- No Home Owners Association
- Fox Pt Subdivision
Pet Policy
- Dogs and Cats Allowed
Similar Homes in Dover, DE
Home Values in the Area
Average Home Value in this Area
Property History
| Date | Event | Price | Change | Sq Ft Price |
|---|---|---|---|---|
| 04/14/2023 04/14/23 | Sold | $88,000 | -7.4% | $65 / Sq Ft |
| 03/28/2023 03/28/23 | Pending | -- | -- | -- |
| 03/01/2023 03/01/23 | Price Changed | $95,000 | -4.9% | $71 / Sq Ft |
| 01/19/2023 01/19/23 | For Sale | $99,900 | 0.0% | $74 / Sq Ft |
| 01/13/2023 01/13/23 | Pending | -- | -- | -- |
| 10/24/2022 10/24/22 | For Sale | $99,900 | +1.0% | $74 / Sq Ft |
| 09/16/2021 09/16/21 | Sold | $98,900 | 0.0% | $74 / Sq Ft |
| 08/20/2021 08/20/21 | Pending | -- | -- | -- |
| 07/16/2021 07/16/21 | For Sale | $98,900 | -- | $74 / Sq Ft |
Tax History Compared to Growth
Agents Affiliated with this Home
-

Seller's Agent in 2023
Brenden Smith
Creig Northrop Team of Long & Foster
(406) 855-0371
16 Total Sales
-

Buyer's Agent in 2023
JILL WATSON
The Parker Group
(302) 242-3230
34 Total Sales
-

Seller's Agent in 2021
Frank Hornstein
Iron Valley Real Estate at The Beach
(302) 213-3868
83 Total Sales
Map
Source: Bright MLS
MLS Number: DEKT2015108
APN: 3-03-046.15-02-02.00-011
- 108 S Dayflower Ct Unit 57
- 310 Main St
- 102 Pine Cone Dr Unit 102
- 441 Aspen Dr
- 138 Fuchsia Dr
- 105 Fuchsia Dr
- 116 Casselberry Ln
- 79 Fuchsia Dr
- 185 Winding Carriage Ln
- 95 Fairmont Ln
- 122 Casselberry Ln
- 135 Casselberry Ln
- 126 Fairmont Ln
- 427 Peacock Place
- 405 Peacock Place
- 2 Nobles Pond Crossing
- 65 Skipping Stone Ln
- 003 Noble's Pond Crossing
- 004 Noble's Pond Crossing
- 79 Carney Ct
