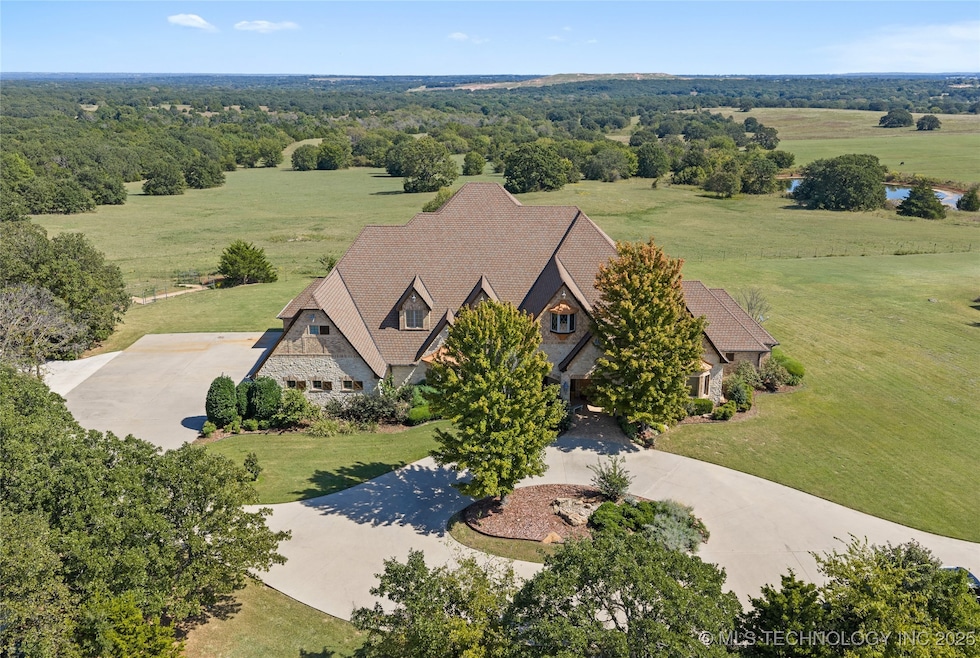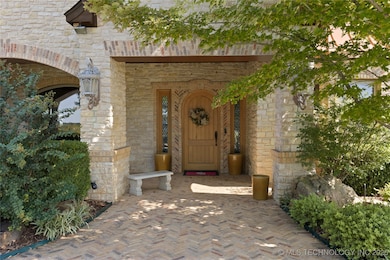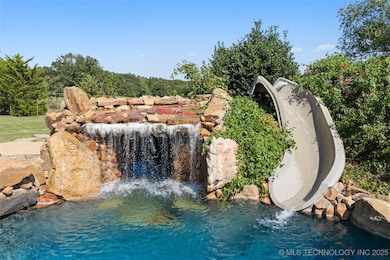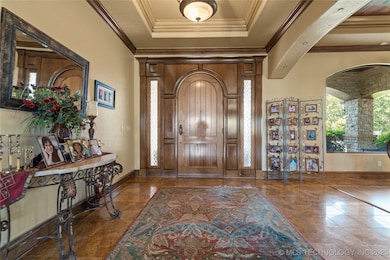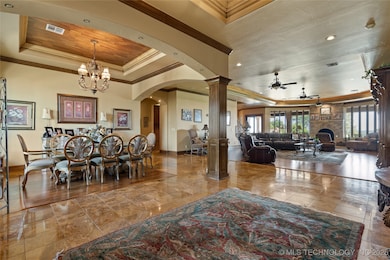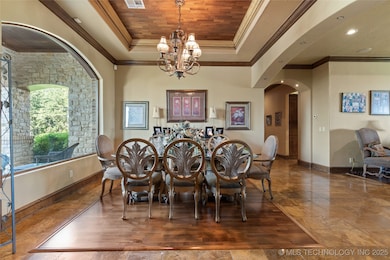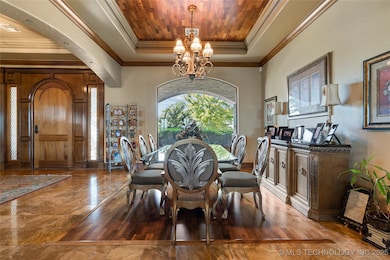810 Gene Autry Rd Ardmore, OK 73401
Estimated payment $21,992/month
Highlights
- Barn
- Safe Room
- Sauna
- Horses Allowed On Property
- In Ground Pool
- 99.79 Acre Lot
About This Home
Less than 5 miles east of I-35 in Carter County, OK is this breathtaking estate-style ranch was designed for those who love to entertain, relax, and enjoy wide-open spaces in style. Nestled among the rolling hills just outside Ardmore, this extraordinary luxury ranch estate sets on 100 Acres and offers 6-bedroom + bunk room, 5-bath, 5 fireplaces, The chef’s kitchen features a Sub-Zero refrigerator, double ovens, 6-burner gas stove, microwave, wine closet, ice maker and wine cooler. The primary suite is a retreat of its own, boasting two oversized walk-in closets, an elegant master bath with tankless hot water, fireplace in bathroom and bedroom, sauna, exercise room, a private office and cedar lined storm room. Step outside to your personal oasis featuring a covered patio with built-in grill, Gunite pool with rock waterfall, slide & hot tub. Upstairs offers a game room, additional bedrooms, bathroom, bunkroom, fireplace and balcony. Additional highlights include central vac, finished attic storage, 6 HVAC units with dual Rheem Halo purifiers, French drains, sprinklers, 40X60 barn with corral, and 3 stocked ponds. Perfect for entertaining or peaceful ranch living—an Oklahoma dream all its own.
Home Details
Home Type
- Single Family
Est. Annual Taxes
- $17,487
Year Built
- Built in 2005
Lot Details
- 99.79 Acre Lot
- Southwest Facing Home
- Barbed Wire
- Landscaped
- Lot Has A Rolling Slope
- Sprinkler System
- Mature Trees
Parking
- 4 Car Attached Garage
- Driveway
Home Design
- Brick Exterior Construction
- Slab Foundation
- Wood Frame Construction
- Fiberglass Roof
- Asphalt
- Stone
Interior Spaces
- 9,789 Sq Ft Home
- 2-Story Property
- Central Vacuum
- Ceiling Fan
- 5 Fireplaces
- Wood Burning Fireplace
- Gas Log Fireplace
- Vinyl Clad Windows
- Insulated Windows
- Insulated Doors
- Sauna
- Washer and Electric Dryer Hookup
- Attic
Kitchen
- Double Oven
- Cooktop
- Microwave
- Ice Maker
- Dishwasher
- Granite Countertops
- Disposal
Flooring
- Wood
- Carpet
- Tile
Bedrooms and Bathrooms
- 6 Bedrooms
- 5 Full Bathrooms
Home Security
- Safe Room
- Fire and Smoke Detector
Eco-Friendly Details
- Energy-Efficient Windows
- Energy-Efficient Doors
Pool
- In Ground Pool
- Spa
- Gunite Pool
Outdoor Features
- Balcony
- Covered Patio or Porch
- Outdoor Fireplace
- Outdoor Kitchen
- Fire Pit
- Exterior Lighting
- Outdoor Grill
- Rain Gutters
Schools
- Dickson Elementary And Middle School
- Dickson High School
Farming
- Barn
- Farm
Horse Facilities and Amenities
- Horses Allowed On Property
Utilities
- Zoned Heating and Cooling
- Electric Water Heater
- Septic Tank
Community Details
Overview
- No Home Owners Association
- Carter Co Unplatted Subdivision
Recreation
- Community Spa
Map
Home Values in the Area
Average Home Value in this Area
Tax History
| Year | Tax Paid | Tax Assessment Tax Assessment Total Assessment is a certain percentage of the fair market value that is determined by local assessors to be the total taxable value of land and additions on the property. | Land | Improvement |
|---|---|---|---|---|
| 2024 | $17,736 | $172,681 | $10,704 | $161,977 |
| 2023 | $17,216 | $167,652 | $10,702 | $156,950 |
| 2022 | $15,944 | $162,768 | $10,698 | $152,070 |
| 2021 | $15,104 | $150,265 | $10,685 | $139,580 |
| 2020 | $14,880 | $150,265 | $10,685 | $139,580 |
| 2019 | $14,593 | $152,253 | $10,685 | $141,568 |
| 2018 | $14,684 | $151,110 | $13,685 | $137,425 |
| 2017 | $14,544 | $146,862 | $11,456 | $135,406 |
| 2016 | $13,861 | $142,585 | $13,630 | $128,955 |
| 2015 | $13,483 | $138,432 | $1,216 | $137,216 |
| 2014 | $13,088 | $134,400 | $591 | $133,809 |
Property History
| Date | Event | Price | List to Sale | Price per Sq Ft |
|---|---|---|---|---|
| 10/12/2025 10/12/25 | For Sale | $3,900,000 | -- | $398 / Sq Ft |
Purchase History
| Date | Type | Sale Price | Title Company |
|---|---|---|---|
| Deed | -- | -- |
Source: MLS Technology
MLS Number: 2543160
APN: 6490-23-04S-02E-2-002-00
- 1348 Gene Autry Rd
- 0 Dogwood Rd Unit 2545060
- 8726 State Highway 199
- 0 Sam Noble Pkwy Unit 2523300
- 8596 State Highway 199
- 8590 State Highway 199
- 2106 Oakglen Dr
- 60 Town And Country Cir
- 6080 Red Cedar Rd
- 402 Beaumont Dr
- 3133 Cardinal Dr
- 0 Hwy 177 Unit 2502315
- 0 Hwy 177 Unit 2546627
- 58 Smokey Ridge Rd
- 4042 3rd Ave NE
- 2430 3rd Ave NE
- 1416 Smokey Ridge Rd
- 2420 3rd Ave NE
- 7 Ponderosa Rd
- 2370 Mary Niblack Rd
- 115 Monroe St NE
- 402 Ash St
- 622 A St NW
- 1228 D St NW
- 225 A St SW
- 208 B St SW
- 3450 N Commerce St
- 915 C St SW
- 1209 Stanley St SW
- 12 Sunset Dr SW
- 3821 12th Ave NW
- 4750 Travertine
- 11129 E Colbert Dr Unit 3
- 11129 E Colbert Dr Unit 2
- 11129 E Colbert Dr Unit 1
- 321 E Main St
- 603 W Neil Armstrong Place
- 171 5th St
- 5565 Bermuda Dr
- 257 Friar Tuck Dr
