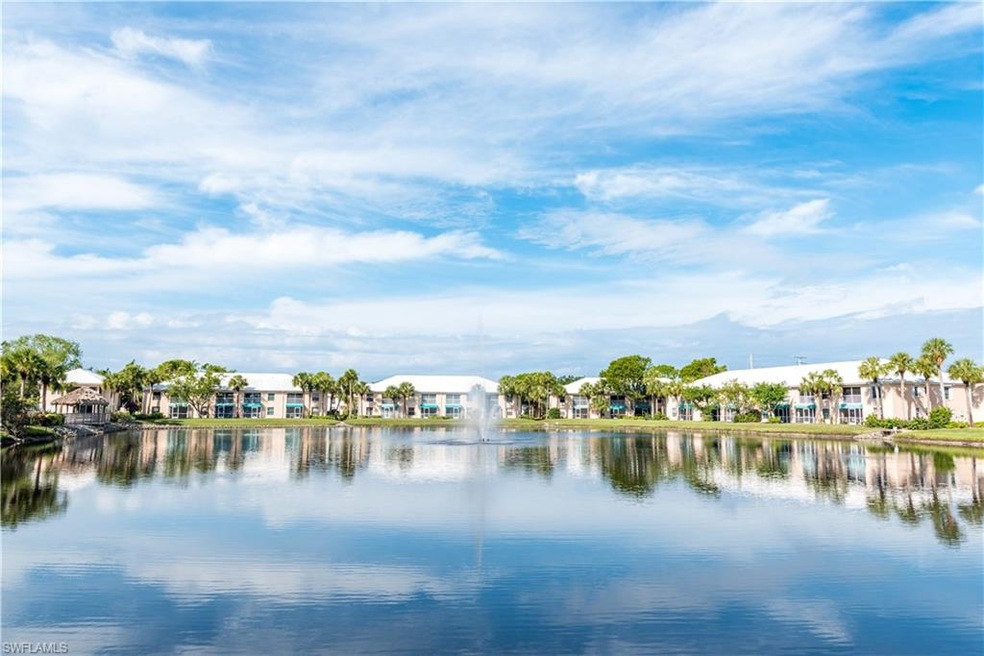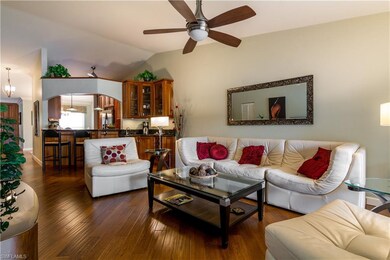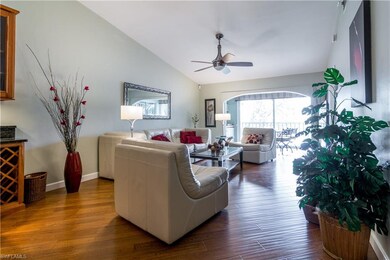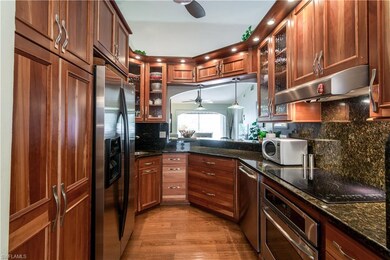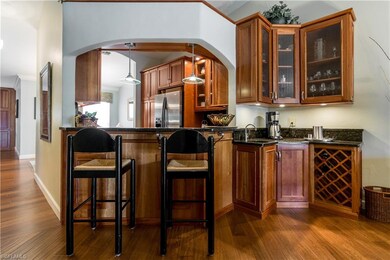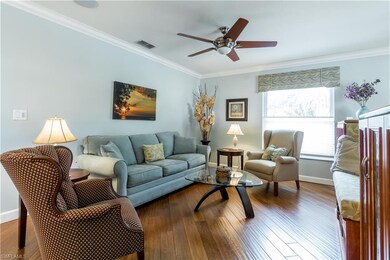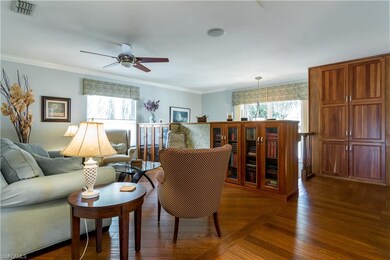
810 Gulf Pavillion Dr Unit 204 Naples, FL 34108
Highlights
- Lake Front
- Reverse Osmosis System
- Pond
- Naples Park Elementary School Rated A-
- Clubhouse
- Cathedral Ceiling
About This Home
As of January 2022Location! Location! Easy walk to the Beach! Turn-Key! Bright, sunny, spacious end-unit with lake and pool view. Double-hung windows with cafe-blinds for natural light and privacy. The Pavilion Club is a private, gated residential community known for its supreme location in beautiful Naples, Florida. This condo has wood floors, granite counter tops with custom kitchen cabinets and a wet bar. With 2 bedrooms + den, 2 full updated baths, and separate dining room, this condo provides a relaxing retreat for those looking to experience Naples many nearby attractive amenities including a crystal blue pool & an easy bike ride or a short walk to the Gulf of Mexico beach & Ritz Carlton. The Mercato with its many outdoor restaurants, shops and entertainment is a hop, skip & a jump away from this conveniently-located condo. The library, urgent care facility, supermarket, more shops, soccer fields & tennis courts are across the street from The Pavilion Club, and popular restaurants, Paragon Theater & LA Fitness Center await you just outside this condo's door. No need to be dependent on your car to access these amenities. Enjoy watching the colorful sunsets from the beach!
Last Agent to Sell the Property
William Raveis Real Estate License #NAPLES-244521496 Listed on: 03/06/2018

Home Details
Home Type
- Single Family
Est. Annual Taxes
- $2,636
Year Built
- Built in 1988
Lot Details
- Lake Front
- Property fronts a private road
- East Facing Home
- Gated Home
- Privacy Fence
- Paved or Partially Paved Lot
HOA Fees
- $430 Monthly HOA Fees
Home Design
- Concrete Block With Brick
- Stucco
- Tile
Interior Spaces
- 1,516 Sq Ft Home
- 2-Story Property
- Wet Bar
- Furnished
- Furnished or left unfurnished upon request
- Cathedral Ceiling
- Ceiling Fan
- Double Hung Windows
- Sliding Windows
- French Doors
- Den
- Screened Porch
- Lake Views
- Fire and Smoke Detector
Kitchen
- Breakfast Bar
- Self-Cleaning Oven
- Cooktop
- Microwave
- Ice Maker
- Dishwasher
- Disposal
- Reverse Osmosis System
Flooring
- Wood
- Tile
Bedrooms and Bathrooms
- 2 Bedrooms
- Split Bedroom Floorplan
- 2 Full Bathrooms
- Bidet
- Shower Only
Laundry
- Laundry Room
- Dryer
- Washer
Parking
- 1 Parking Garage Space
- 1 Detached Carport Space
- Paved Parking
- Guest Parking
- Deeded Parking
Outdoor Features
- Pond
- Water Fountains
Utilities
- Central Heating and Cooling System
- Vented Exhaust Fan
- Underground Utilities
- High Speed Internet
- Cable TV Available
Listing and Financial Details
- Assessor Parcel Number 66195000166
Community Details
Overview
- Low-Rise Condominium
Amenities
- Community Barbecue Grill
- Restaurant
- Clubhouse
- Bike Room
Recreation
- Community Pool
Security
- Card or Code Access
Ownership History
Purchase Details
Home Financials for this Owner
Home Financials are based on the most recent Mortgage that was taken out on this home.Purchase Details
Home Financials for this Owner
Home Financials are based on the most recent Mortgage that was taken out on this home.Purchase Details
Home Financials for this Owner
Home Financials are based on the most recent Mortgage that was taken out on this home.Purchase Details
Home Financials for this Owner
Home Financials are based on the most recent Mortgage that was taken out on this home.Similar Homes in Naples, FL
Home Values in the Area
Average Home Value in this Area
Purchase History
| Date | Type | Sale Price | Title Company |
|---|---|---|---|
| Warranty Deed | $605,100 | Coleman Yovanovich & Koester P | |
| Warranty Deed | $315,000 | Florida Hometown Title & Esc | |
| Warranty Deed | $225,000 | -- | |
| Warranty Deed | $125,000 | -- |
Mortgage History
| Date | Status | Loan Amount | Loan Type |
|---|---|---|---|
| Previous Owner | $21,500 | New Conventional | |
| Previous Owner | $241,000 | New Conventional | |
| Previous Owner | $255,000 | Unknown | |
| Previous Owner | $25,000 | Credit Line Revolving | |
| Previous Owner | $157,500 | Purchase Money Mortgage | |
| Previous Owner | $100,000 | Purchase Money Mortgage |
Property History
| Date | Event | Price | Change | Sq Ft Price |
|---|---|---|---|---|
| 01/12/2022 01/12/22 | Sold | $605,100 | +4.3% | $377 / Sq Ft |
| 11/23/2021 11/23/21 | Pending | -- | -- | -- |
| 11/19/2021 11/19/21 | For Sale | $579,995 | +84.1% | $361 / Sq Ft |
| 07/12/2018 07/12/18 | Sold | $315,000 | -7.4% | $208 / Sq Ft |
| 06/05/2018 06/05/18 | Pending | -- | -- | -- |
| 03/26/2018 03/26/18 | Price Changed | $339,998 | -2.9% | $224 / Sq Ft |
| 03/07/2018 03/07/18 | For Sale | $349,998 | -- | $231 / Sq Ft |
Tax History Compared to Growth
Tax History
| Year | Tax Paid | Tax Assessment Tax Assessment Total Assessment is a certain percentage of the fair market value that is determined by local assessors to be the total taxable value of land and additions on the property. | Land | Improvement |
|---|---|---|---|---|
| 2024 | $4,587 | $493,780 | -- | $493,780 |
| 2023 | $4,587 | $467,275 | $0 | $467,275 |
| 2022 | $2,154 | $245,146 | $0 | $0 |
| 2021 | $2,176 | $238,006 | $0 | $0 |
| 2020 | $2,123 | $234,720 | $0 | $234,720 |
| 2019 | $2,214 | $241,555 | $0 | $241,555 |
| 2018 | $2,627 | $241,555 | $0 | $241,555 |
| 2017 | $2,636 | $239,351 | $0 | $0 |
| 2016 | $2,403 | $217,592 | $0 | $0 |
| 2015 | $2,202 | $197,811 | $0 | $0 |
| 2014 | $2,061 | $183,040 | $0 | $0 |
Agents Affiliated with this Home
-
Vincent Branda

Seller's Agent in 2022
Vincent Branda
Compass Florida LLC
(239) 404-6606
44 Total Sales
-
Jim Scartz

Buyer's Agent in 2022
Jim Scartz
John R. Wood Properties
(239) 877-9726
59 Total Sales
-
Lora Merrill

Seller's Agent in 2018
Lora Merrill
William Raveis Real Estate
(239) 290-9151
152 Total Sales
Map
Source: Naples Area Board of REALTORS®
MLS Number: 218018626
APN: 66195000166
- 815 Gulf Pavilion Dr Unit 106
- 833 Reef Point Cir
- 877 Reef Point Cir
- 731 Reef Point Cir
- 736 92nd Ave N
- 833 91st Ave N
- 876 Gulf Pavilion Dr Unit 105
- 770 93rd Ave N
- 758 93rd Ave N
- 361-4 Vanderbilt Beach Rd
- 705 91st Ave N
- 718 Reef Point Cir
- 721 93rd Ave N
- 736 94th Ave N Unit 5
- 8365 Excalibur Cir Unit K6
- 8370 Excalibur Cir Unit J4
