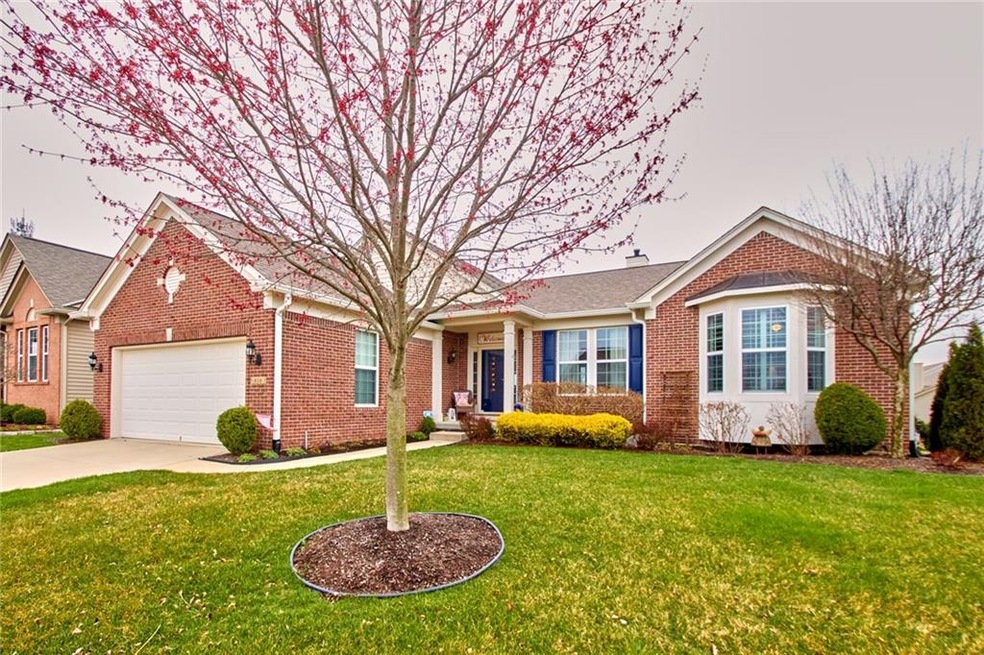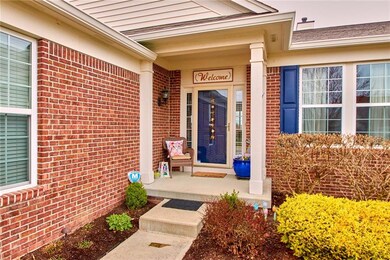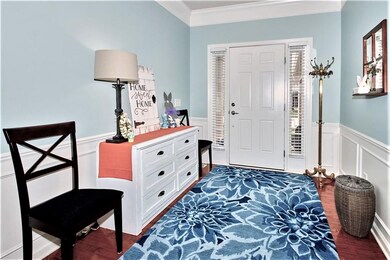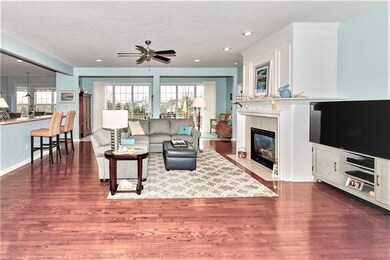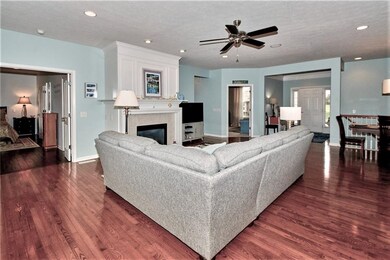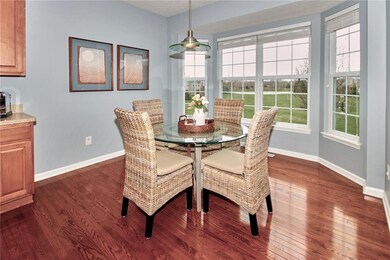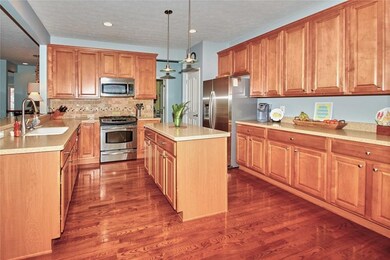
810 Hadleigh Pass Westfield, IN 46074
Highlights
- 1 Fireplace
- 2 Car Attached Garage
- 1-Story Property
- Maple Glen Elementary Rated A
- Breakfast Bar
- Forced Air Heating and Cooling System
About This Home
As of June 2020This is THE one! Quality oozes from this Pulte built beauty located in the Enclave section! All brick ranch with incredible finished basement! Hardwoods in most rooms! Tons of natural light! Wall of Windows overlook open green space! Spacious bedrooms include 2 on the main plus an office and a new 3rd bedroom and full bath in lower level! Multiple daylight windows, built in shelving and lots of storage! Many improvements include new roof, gutters, siding, retractable awning, vertical blinds & plantation shutters! Extension on garage adds more storage space!
Last Agent to Sell the Property
CENTURY 21 Scheetz License #RB14035762 Listed on: 04/01/2020

Last Buyer's Agent
Daniel Powell
Trueblood Real Estate
Home Details
Home Type
- Single Family
Est. Annual Taxes
- $4,408
Year Built
- Built in 2007
Lot Details
- 10,019 Sq Ft Lot
Parking
- 2 Car Attached Garage
Home Design
- Brick Exterior Construction
- Block Foundation
Interior Spaces
- 4,632 Sq Ft Home
- 1-Story Property
- 1 Fireplace
- Breakfast Bar
- Basement
Bedrooms and Bathrooms
- 3 Bedrooms
Utilities
- Forced Air Heating and Cooling System
- Gas Water Heater
Community Details
- Association fees include clubhouse entrance common maintenance nature area parkplayground pool management snow removal tennis court(s)
- Maple Knoll Subdivision
- Property managed by Associa
Listing and Financial Details
- Assessor Parcel Number 290910006038000015
Ownership History
Purchase Details
Home Financials for this Owner
Home Financials are based on the most recent Mortgage that was taken out on this home.Purchase Details
Purchase Details
Home Financials for this Owner
Home Financials are based on the most recent Mortgage that was taken out on this home.Purchase Details
Purchase Details
Home Financials for this Owner
Home Financials are based on the most recent Mortgage that was taken out on this home.Purchase Details
Similar Homes in Westfield, IN
Home Values in the Area
Average Home Value in this Area
Purchase History
| Date | Type | Sale Price | Title Company |
|---|---|---|---|
| Deed | -- | None Available | |
| Interfamily Deed Transfer | -- | None Available | |
| Deed | -- | None Available | |
| Interfamily Deed Transfer | -- | None Available | |
| Warranty Deed | -- | None Available | |
| Warranty Deed | -- | None Available |
Mortgage History
| Date | Status | Loan Amount | Loan Type |
|---|---|---|---|
| Open | $125,000 | New Conventional | |
| Previous Owner | $268,800 | New Conventional | |
| Previous Owner | $160,000 | New Conventional | |
| Previous Owner | $227,281 | New Conventional | |
| Previous Owner | $258,000 | Unknown | |
| Previous Owner | $256,824 | Unknown |
Property History
| Date | Event | Price | Change | Sq Ft Price |
|---|---|---|---|---|
| 06/01/2020 06/01/20 | Sold | $385,000 | -1.3% | $83 / Sq Ft |
| 04/14/2020 04/14/20 | Pending | -- | -- | -- |
| 04/01/2020 04/01/20 | For Sale | $389,900 | +16.4% | $84 / Sq Ft |
| 01/06/2017 01/06/17 | Sold | $335,000 | 0.0% | $72 / Sq Ft |
| 09/12/2016 09/12/16 | Pending | -- | -- | -- |
| 09/09/2016 09/09/16 | Off Market | $335,000 | -- | -- |
| 09/01/2016 09/01/16 | Price Changed | $345,990 | +40.7% | $75 / Sq Ft |
| 09/01/2016 09/01/16 | For Sale | $245,990 | -- | $53 / Sq Ft |
Tax History Compared to Growth
Tax History
| Year | Tax Paid | Tax Assessment Tax Assessment Total Assessment is a certain percentage of the fair market value that is determined by local assessors to be the total taxable value of land and additions on the property. | Land | Improvement |
|---|---|---|---|---|
| 2024 | $5,718 | $501,800 | $52,200 | $449,600 |
| 2023 | $5,783 | $501,700 | $52,200 | $449,500 |
| 2022 | $5,309 | $451,100 | $52,200 | $398,900 |
| 2021 | $4,642 | $383,300 | $52,200 | $331,100 |
| 2020 | $4,735 | $387,100 | $52,200 | $334,900 |
| 2019 | $4,685 | $382,200 | $43,500 | $338,700 |
| 2018 | $4,407 | $359,500 | $43,500 | $316,000 |
| 2017 | $3,921 | $346,400 | $43,500 | $302,900 |
| 2016 | $3,928 | $347,000 | $43,500 | $303,500 |
| 2014 | $3,635 | $322,700 | $43,500 | $279,200 |
| 2013 | $3,635 | $306,100 | $43,500 | $262,600 |
Agents Affiliated with this Home
-

Seller's Agent in 2020
Mick Scheetz
CENTURY 21 Scheetz
(317) 418-9878
25 in this area
70 Total Sales
-

Seller Co-Listing Agent in 2020
Wanda Roland
CENTURY 21 Scheetz
(317) 844-5111
16 in this area
44 Total Sales
-
D
Buyer's Agent in 2020
Daniel Powell
Trueblood Real Estate
-
C
Seller's Agent in 2017
Chad Everts
E-Rocks Real Estate
Map
Source: MIBOR Broker Listing Cooperative®
MLS Number: MBR21703149
APN: 29-09-10-006-038.000-015
- 936 Plunkett Ave
- 15984 Conductors Dr
- 15900 W Rail Dr
- 16419 Connolly Dr
- 17325 Spring Mill Rd
- 16710 Cavallina Ln
- 258 Coatsville Dr
- 15736 Conductors Dr
- 755 Canberra Blvd
- 952 Workington Cir
- 174 Straughn Ln
- 801 Oaklawn Dr
- 16758 Bingham Dr
- 1381 Burgess Hill Pass
- 720 Bucksport Ln
- 548 Gosford Ct
- 15806 River Birch Rd
- 1221 Malbec Cir
- 13044 Chenille Dr
- 16745 Del Mar Way
