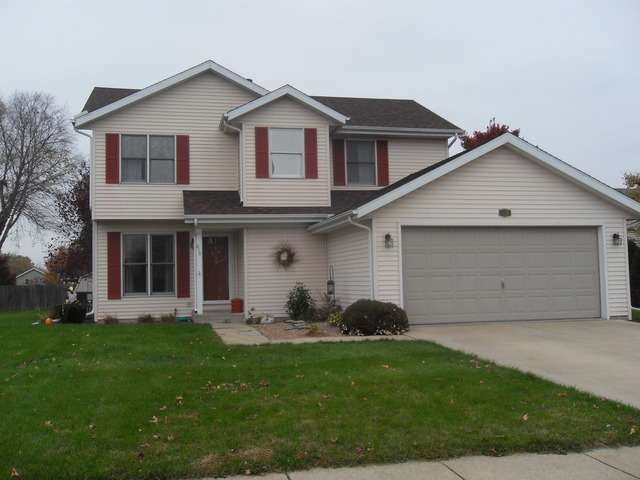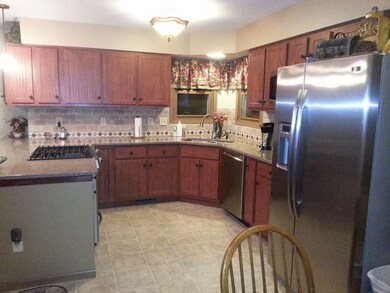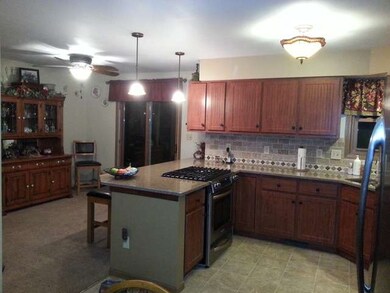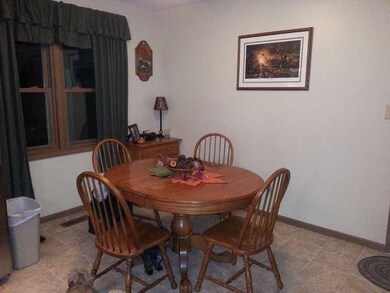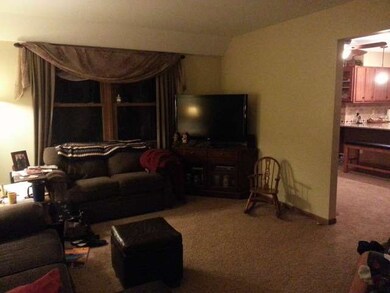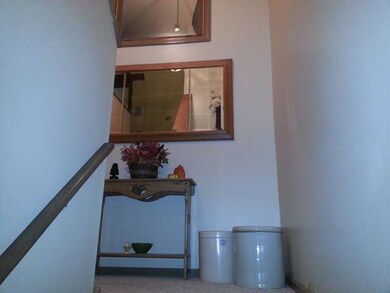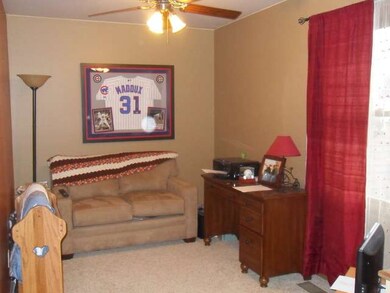
810 Heather Ln Ottawa, IL 61350
Highlights
- Above Ground Pool
- Bonus Room
- Attached Garage
- A-Frame Home
- Porch
- Breakfast Bar
About This Home
As of February 2022Updated home! Newly remodeled kitchen including granite countertops, and all stainless appliances! 3 Bedroom, Master w/ walk-in closet, 2.5 baths. Family Rm in basement w/ kitchen cabinets! Newer Furnace, Air, hot water heater, roof, and some new windows!! Newer carpet, vinyl & Bosch washer/dryer. New Sliders to stamped patio, above ground pool. 2 car garage...Storage shed.
Last Agent to Sell the Property
Linda Jones
Century 21 Windsor Realty Listed on: 11/05/2013
Home Details
Home Type
- Single Family
Est. Annual Taxes
- $8,069
Year Built
- 1997
Lot Details
- Southern Exposure
Parking
- Attached Garage
- Garage Door Opener
- Driveway
- Parking Included in Price
- Garage Is Owned
Home Design
- A-Frame Home
- Slab Foundation
- Asphalt Shingled Roof
- Vinyl Siding
Interior Spaces
- Primary Bathroom is a Full Bathroom
- Bonus Room
- Partially Finished Basement
- Basement Fills Entire Space Under The House
Kitchen
- Breakfast Bar
- Oven or Range
- Microwave
- Dishwasher
Laundry
- Dryer
- Washer
Outdoor Features
- Above Ground Pool
- Stamped Concrete Patio
- Porch
Utilities
- Central Air
- Heating System Uses Gas
Listing and Financial Details
- Homeowner Tax Exemptions
- $2,500 Seller Concession
Ownership History
Purchase Details
Purchase Details
Home Financials for this Owner
Home Financials are based on the most recent Mortgage that was taken out on this home.Similar Homes in Ottawa, IL
Home Values in the Area
Average Home Value in this Area
Purchase History
| Date | Type | Sale Price | Title Company |
|---|---|---|---|
| Warranty Deed | -- | None Available | |
| Warranty Deed | $177,000 | None Available |
Mortgage History
| Date | Status | Loan Amount | Loan Type |
|---|---|---|---|
| Previous Owner | $130,000 | New Conventional | |
| Previous Owner | $180,610 | New Conventional | |
| Previous Owner | $135,000 | New Conventional | |
| Previous Owner | $37,000 | Stand Alone Second | |
| Previous Owner | $114,000 | New Conventional | |
| Previous Owner | $25,000 | Unknown |
Property History
| Date | Event | Price | Change | Sq Ft Price |
|---|---|---|---|---|
| 02/25/2022 02/25/22 | Sold | $230,000 | -2.1% | $135 / Sq Ft |
| 01/15/2022 01/15/22 | Pending | -- | -- | -- |
| 01/14/2022 01/14/22 | For Sale | $235,000 | +32.8% | $138 / Sq Ft |
| 01/03/2014 01/03/14 | Sold | $177,000 | -3.8% | $105 / Sq Ft |
| 11/22/2013 11/22/13 | Pending | -- | -- | -- |
| 11/05/2013 11/05/13 | For Sale | $183,900 | -- | $109 / Sq Ft |
Tax History Compared to Growth
Tax History
| Year | Tax Paid | Tax Assessment Tax Assessment Total Assessment is a certain percentage of the fair market value that is determined by local assessors to be the total taxable value of land and additions on the property. | Land | Improvement |
|---|---|---|---|---|
| 2024 | $8,069 | $84,061 | $12,303 | $71,758 |
| 2023 | $8,165 | $77,304 | $11,314 | $65,990 |
| 2022 | $6,906 | $70,578 | $13,394 | $57,184 |
| 2021 | $6,476 | $66,171 | $12,558 | $53,613 |
| 2020 | $6,112 | $63,092 | $11,974 | $51,118 |
| 2019 | $6,108 | $61,195 | $11,614 | $49,581 |
| 2018 | $5,930 | $59,632 | $11,317 | $48,315 |
| 2017 | $5,764 | $58,337 | $11,071 | $47,266 |
| 2016 | $5,554 | $56,256 | $10,676 | $45,580 |
| 2015 | $5,272 | $53,838 | $10,217 | $43,621 |
| 2012 | -- | $54,888 | $10,416 | $44,472 |
Agents Affiliated with this Home
-

Seller's Agent in 2022
George Shanley
Coldwell Banker Real Estate Group
(815) 228-1859
305 in this area
468 Total Sales
-
L
Seller's Agent in 2014
Linda Jones
Century 21 Windsor Realty
Map
Source: Midwest Real Estate Data (MRED)
MLS Number: MRD08482623
APN: 22-14-345012
- 901 W Mckinley Rd
- 901 4h Rd
- 990 Knottingham Dr
- 1110 Wacker Dr
- 913 Marcy St
- 415 Palmor Dr
- 753 Fort St
- 202 Willard Ave
- 760 Guthrie St
- 623 Marcy St
- 1415 Shaws Ln
- 623 Cornell St
- Lot 27 Seminole Dr
- Lot 28 Seminole Dr
- Lot 26 Seminole Dr
- 1023 1st Ave
- 1019 1st Ave
- Lot 5 Cassidy Ave
- 908 Howard St
- 316 Guthrie St
