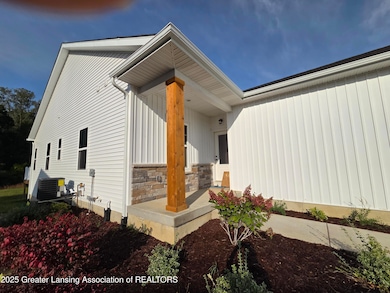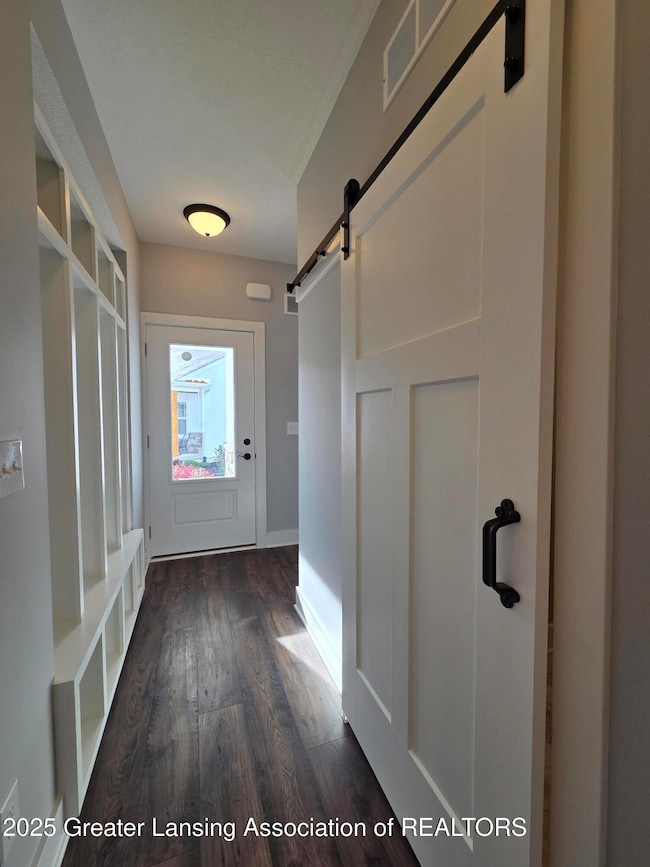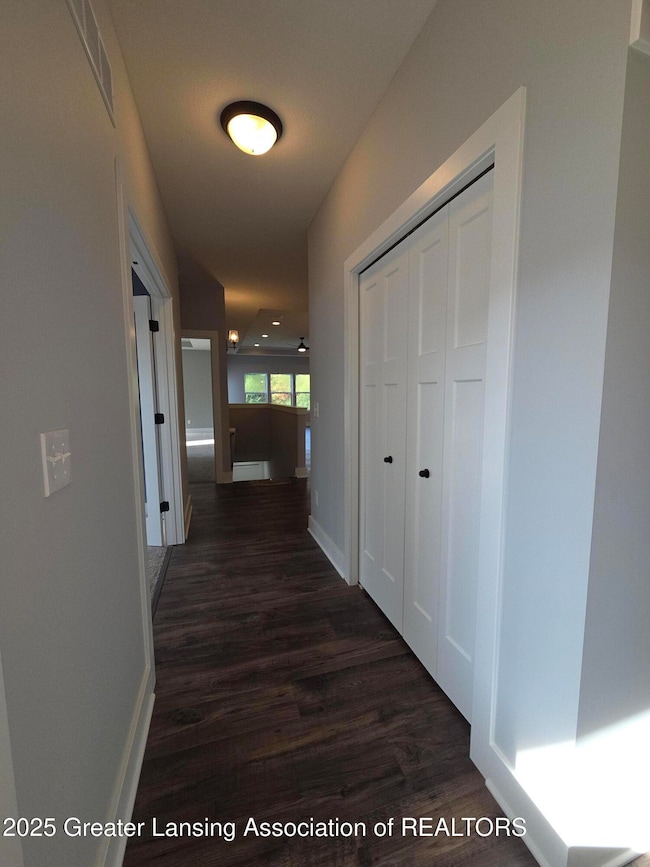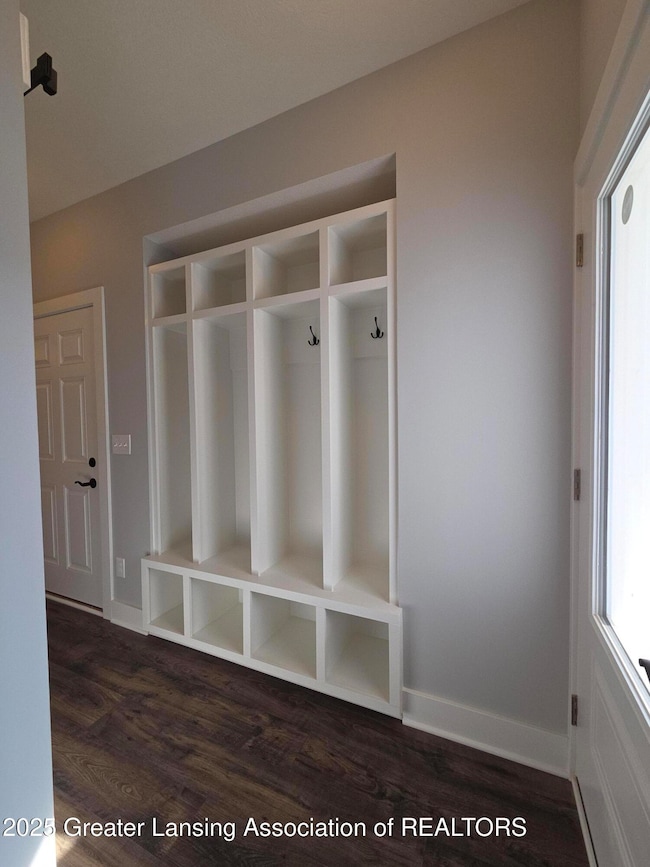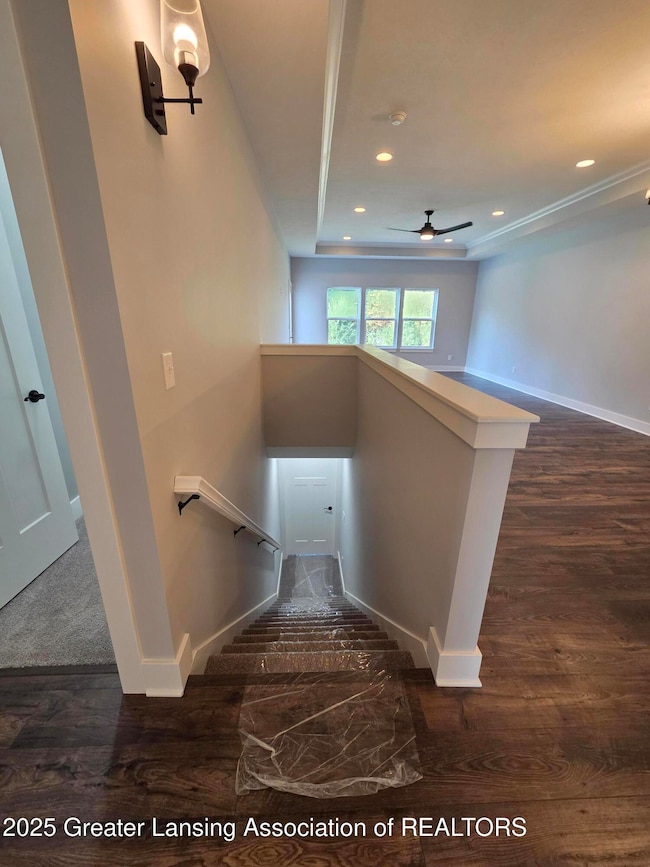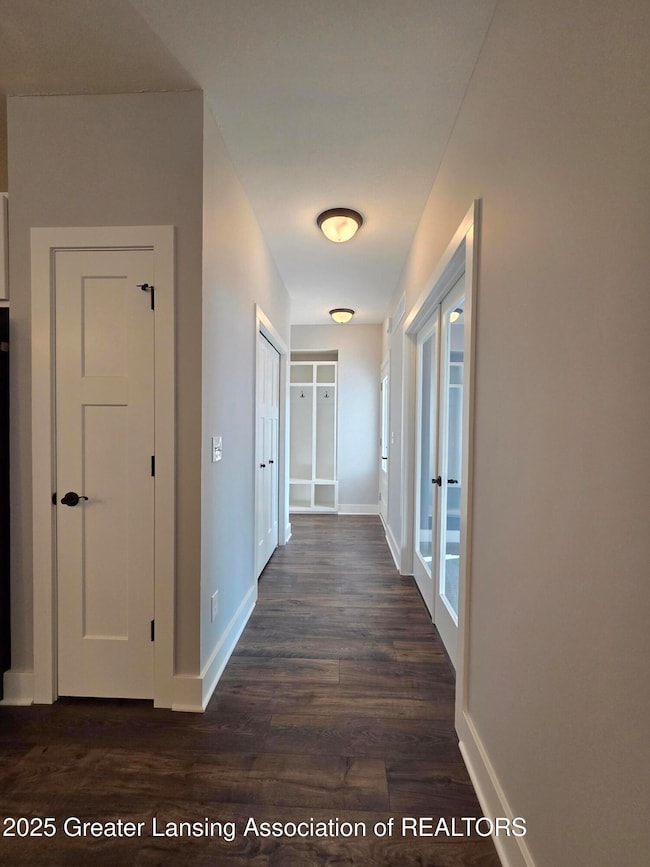
810 Joyce Ln Saint Johns, MI 48879
Estimated payment $2,667/month
Highlights
- New Construction
- Ranch Style House
- Front Porch
- Deck
- High Ceiling
- 2 Car Attached Garage
About This Home
Welcome to Northwoods of St. Johns! This beautiful condominium offers approximately 1,831 sq. ft. of living space with a modern, open floor plan for easy flow throughout the main level. The great room features 10' tray ceilings, laminate flooring, recessed lighting, and a ceiling fan for added comfort. The kitchen includes Quartz countertops, a stylish tile backsplash, abundant cabinet space, a pantry, and stainless steel appliances. The primary suite also boasts 10' tray ceilings, a walk-in closet, and a private bath with double sinks and a walk-in shower. The lower level offers a spacious family room, a third bedroom with an egress window, and a full bath—perfect for guests or additional living space. Conveniently located off the attached two-car garage, you'll find a separate laundry room and a half bath. This unit is currently under construction with an estimated completion date of mid-June 2026. Reserve your unit today with only $10,000 down! Call the listing agent for additional details. Pics are from a previous built home.
Listing Agent
Tamburino Real Estate License #6502433512 Listed on: 11/13/2025

Property Details
Home Type
- Condominium
Year Built
- Built in 2026 | New Construction
Lot Details
- Back and Front Yard
HOA Fees
- $275 Monthly HOA Fees
Parking
- 2 Car Attached Garage
- Front Facing Garage
- Garage Door Opener
- Driveway
Home Design
- Home is estimated to be completed on 6/30/26
- Ranch Style House
- Shingle Roof
- Vinyl Siding
- Stone Exterior Construction
- Concrete Perimeter Foundation
Interior Spaces
- Tray Ceiling
- High Ceiling
- Ceiling Fan
- Recessed Lighting
- Entrance Foyer
- Laundry on main level
Kitchen
- Gas Oven
- Gas Range
- Microwave
- Dishwasher
- Disposal
Flooring
- Carpet
- Laminate
- Vinyl
Bedrooms and Bathrooms
- 3 Bedrooms
- Walk-In Closet
Partially Finished Basement
- Sump Pump
- Basement Window Egress
Home Security
Outdoor Features
- Deck
- Front Porch
Utilities
- Forced Air Heating and Cooling System
- Heating System Uses Natural Gas
- 200+ Amp Service
- Cable TV Available
Listing and Financial Details
- Home warranty included in the sale of the property
Community Details
Overview
- Association fees include snow removal, lawn care, liability insurance
- Northwoods Of St Johns Condominiums Association
Recreation
- Snow Removal
Security
- Fire and Smoke Detector
Map
Home Values in the Area
Average Home Value in this Area
Property History
| Date | Event | Price | List to Sale | Price per Sq Ft |
|---|---|---|---|---|
| 11/13/2025 11/13/25 | For Sale | $389,900 | -- | $213 / Sq Ft |
About the Listing Agent

With over 22 years of experience as a licensed Real Estate Broker in the State of Michigan, I’ve built my career on trust, expertise, and a true passion for helping people make smart, confident decisions with one of life’s most important investments: their home.
Whether you're buying your first property, upgrading to fit your lifestyle, or selling to start a new chapter, I’m here to guide you every step of the way. I believe that real estate is more than just a transaction — it's about
Christina K.'s Other Listings
Source: Greater Lansing Association of Realtors®
MLS Number: 292595
- 808 Joyce Ln
- 1021 Randy Ln Unit 34
- 705 N Us127
- 909 N Clinton Ave
- 719 N Clinton Ave
- 715 N Clinton Ave
- 606 E Railroad St
- 308 N Swegles St
- 823 N Lansing St
- 100 N Oakland St
- 1455 W Hyde Rd
- 606 W Gibbs St
- 608 N Morton St
- 300 N Kibbee St
- 1409 Kelcrasta Dr
- 905 W Gibbs St Unit 13
- 905 W Gibbs St Unit 28
- 906 W Gibbs St Unit 17
- 701 S Swegles St
- 310 E Sturgis St
- 900-906 E Sturgis St
- 1220 Sunview Dr
- 512 W High St
- 378 Poplar St
- 300 Riverwind Dr
- 13132 Addington Dr
- 1101 W Twinbrook Dr
- 13180 Schavey Rd
- 1268 W Clark Rd
- 1320 Clarion Rd
- 3505 W Clark Rd
- 140 W North St
- 14690 Abbey Ln
- 15240 Red Tail Dr
- 4060 Springer Way
- 152 Donald Ave Unit 152
- 82 Nettie Ave Unit 82
- 3945 Hunsaker Dr
- 3939 Hunsaker Dr
- 15205 Wacousta Rd
Ask me questions while you tour the home.

