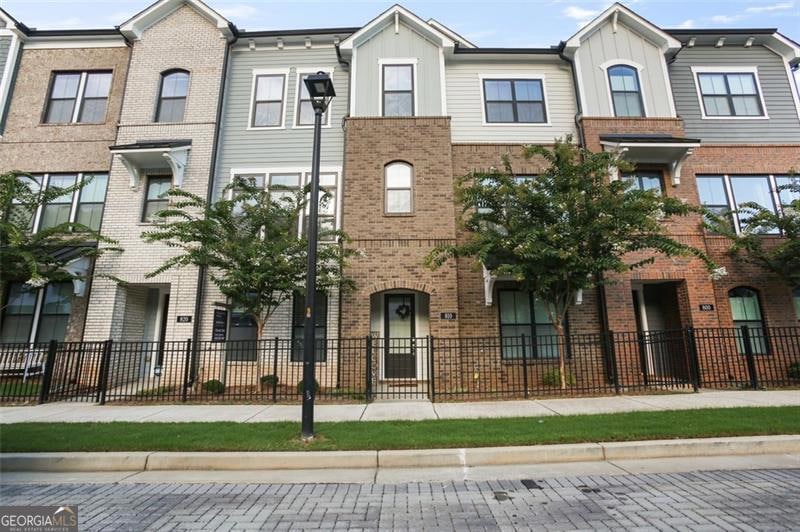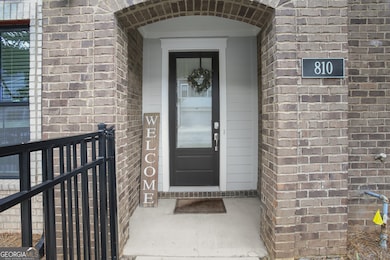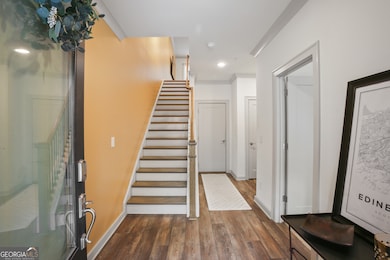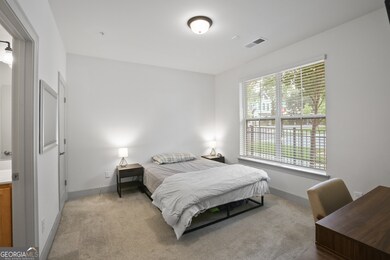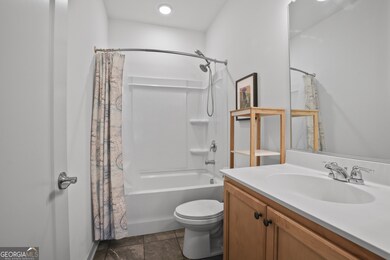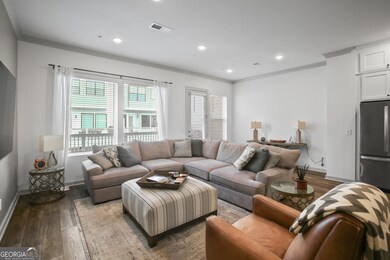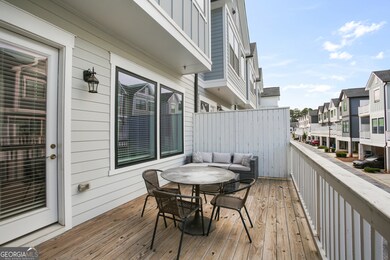810 Kenway Ave Roswell, GA 30076
Estimated payment $3,922/month
Highlights
- Pool House
- Gated Community
- Deck
- Elkins Pointe Middle School Rated A-
- Clubhouse
- Private Lot
About This Home
Step into your own slice of paradise with this stunning townhouse, nestled in a secure, gated community. Forget all those boring, cookie-cutter houses; this one's got personality and some serious upgrades. The heart of this home is the kitchen, which has been lavished with over $50,000 in upgrades. We're talking high-end appliances, gleaming countertops, and extensive cabinetry that will make you feel like a celebrity home chef. Whether you're whipping up a gourmet meal or just brewing your morning coffee, this kitchen is ideal. The open-concept layout flows effortlessly into the living area, where you can unwind after a long day or entertain guests. The second floor offers a deck that feels secluded, perfect for enjoying a glass of wine under the stars or a quiet morning coffee. This townhouse also offers plenty of space and flexibility. On the first floor, you'll find a separate bedroom with its own full bathroom, making it ideal for guests, in-laws, or even a private home office. When it's time to retire for the night, the top floor awaits. The spacious master suite is your personal retreat, complete with a spa-like en-suite. Imagine soaking away the day's stress in the stand-alone tub or refreshing yourself under the luxurious rain shower. And let's not forget the two-car garage, offering plenty of space for your vehicles and extra storage. This isn't just a house; it's a lifestyle. Come see for yourself and get ready to fall in love!
Listing Agent
Keller Williams Realty Consultants Brokerage Phone: 1978764614 License #435720 Listed on: 08/29/2025

Property Details
Home Type
- Manufactured Home
Year Built
- Built in 2022 | Remodeled
Lot Details
- 871 Sq Ft Lot
- Two or More Common Walls
- Fenced
- Private Lot
HOA Fees
- $20 Monthly HOA Fees
Home Design
- Brick Exterior Construction
- Composition Roof
Interior Spaces
- 3-Story Property
- Roommate Plan
- Wet Bar
- Double Pane Windows
- Pull Down Stairs to Attic
Kitchen
- Microwave
- Ice Maker
- Dishwasher
- Disposal
Bedrooms and Bathrooms
- Walk-In Closet
- Double Vanity
- Soaking Tub
Laundry
- Laundry Room
- Laundry on upper level
- Dryer
- Washer
Parking
- Over 1 Space Per Unit
- Garage Door Opener
- Off-Street Parking
Pool
- Pool House
- In Ground Pool
Schools
- Mimosa Elementary School
- Elkins Pointe Middle School
- Roswell High School
Utilities
- Central Heating and Cooling System
- High Speed Internet
- Cable TV Available
Additional Features
- Deck
- Property is near schools
Community Details
Overview
- Association fees include private roads, maintenance exterior
- Ashbury Subdivision
Amenities
- Clubhouse
Recreation
- Community Pool
- Park
Security
- Card or Code Access
- Gated Community
Map
Home Values in the Area
Average Home Value in this Area
Tax History
| Year | Tax Paid | Tax Assessment Tax Assessment Total Assessment is a certain percentage of the fair market value that is determined by local assessors to be the total taxable value of land and additions on the property. | Land | Improvement |
|---|---|---|---|---|
| 2025 | $4,998 | $228,680 | $50,120 | $178,560 |
| 2023 | $4,998 | $177,080 | $26,840 | $150,240 |
Property History
| Date | Event | Price | List to Sale | Price per Sq Ft |
|---|---|---|---|---|
| 08/29/2025 08/29/25 | For Sale | $660,000 | -- | $266 / Sq Ft |
Source: Georgia MLS
MLS Number: 10594454
APN: 12-2181-0523-094-3
- 100 Legacy Oaks Cir
- 555 Eagles Crest Village Ln
- 401 Huntington Dr
- 144 Willow Stream Ct
- 131 Willow Stream Ct
- 310 Finchley Dr
- 1000 Holcomb Bridge Rd
- 3905 Timbercreek Cir
- 20 Wren Dr
- 11042 Alpharetta Hwy
- 434 High Creek Trace Unit 434
- 600 Old Holcomb Bridge Rd
- 100 Old Holcomb Bridge Way
- 199 Holcomb Ferry Rd Unit 199
- 1045 Holcomb Bridge Rd
- 1300 Gran Crique Dr
- 700 Old Holcomb Bridge Rd
- 110 Holcomb Ferry Rd
- 151 Old Ferry Way
- 1040 Old Holcomb Bridge Rd
