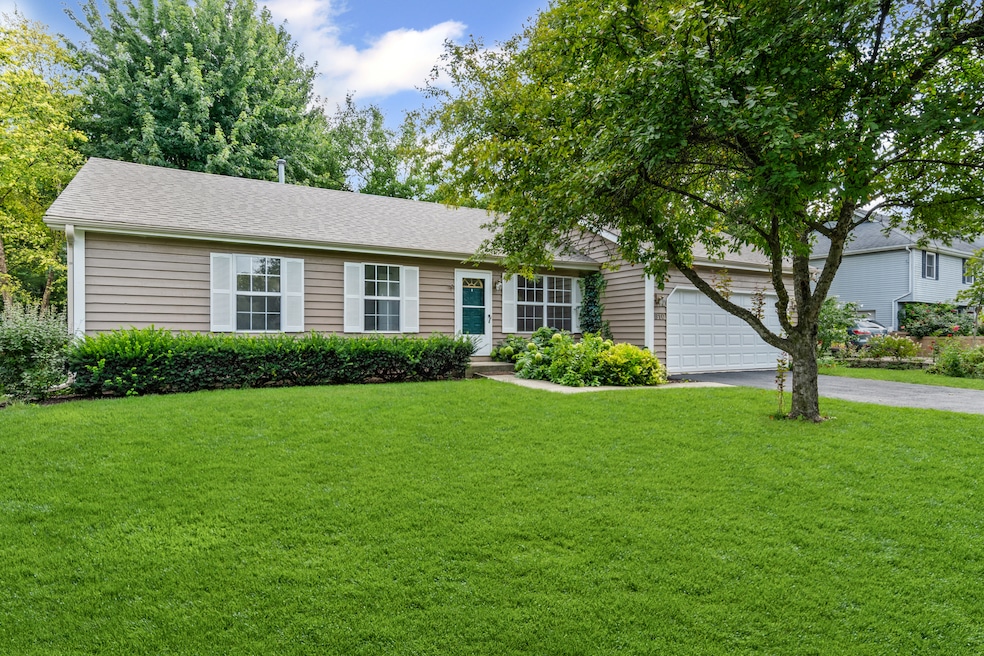
810 Main St West Chicago, IL 60185
Chicago West NeighborhoodEstimated payment $2,341/month
Highlights
- Deck
- Ranch Style House
- Breakfast Bar
- West Chicago Community High School Rated A-
- Walk-In Closet
- Living Room
About This Home
Located on the Geneva Spur, this inviting ranch is move-in ready and waiting for its new owner. A neutral palette provides the perfect canvas for your design ideas, while the spacious layout flows seamlessly from the front entry through the dining area and kitchen, opening into the family room with a soaring vaulted ceiling. The oversized primary bedroom offers a walk-in closet and shared bath, while the second bedroom feels bright and airy with two windows and an extra-deep closet for added storage. The full bath features a light tube for natural brightness and energy efficiency. The kitchen boasts continuous counter space, ideal for entertaining and everyday living, with wood grain PVC plank flooring flooring that extends from the front door through the main traffic areas and into the dining space for both style and low-maintenance convenience. Step outside to the large deck, perfect for relaxing or entertaining, with a pergola that provides shade or a charming spot for string lights. The yard is extra deep with mature landscaping, offering plenty of room to enjoy the outdoors. The finished basement adds valuable flexibility and could be used as a bedroom, rec room, office, playroom, or game room, with additional unfinished space for storage or future needs. Recent updates in the past three years include a Bryant 4.5-ton variable speed furnace and condenser with an upgraded ECOBEE programmable thermostat, a Bradford 40-gallon water heater, Samsung refrigerator with icemaker, washer and dryer, 35-year dimensional Owens Corning shingles, extra-large gutters, insulated garage door, premium wood grain PVC plank flooring with extra material included, and upgraded Monsanto 65 oz. carpet with 6 lb. bonded padding and exterior of home painted in 2023. The Geneva Spur is part of the Illinois Prairie Path, connecting to the Fox River Trail in Geneva for easy access to the riverfront and recreational opportunities. This home combines comfort, thoughtful updates, and a desirable location-ready for you to move in and make it your own.
Home Details
Home Type
- Single Family
Est. Annual Taxes
- $7,162
Year Built
- Built in 1992
Lot Details
- 0.28 Acre Lot
- Lot Dimensions are 76 x 160
- Fenced
- Paved or Partially Paved Lot
Parking
- 2 Car Garage
- Driveway
- Parking Included in Price
Home Design
- Ranch Style House
- Asphalt Roof
- Concrete Perimeter Foundation
Interior Spaces
- 1,250 Sq Ft Home
- Ceiling Fan
- Window Screens
- Family Room
- Living Room
- Dining Room
- Carpet
- Carbon Monoxide Detectors
Kitchen
- Breakfast Bar
- Range
- Microwave
- Dishwasher
- Disposal
Bedrooms and Bathrooms
- 2 Bedrooms
- 2 Potential Bedrooms
- Walk-In Closet
- Bathroom on Main Level
Laundry
- Laundry Room
- Dryer
- Washer
Basement
- Basement Fills Entire Space Under The House
- Sump Pump
Outdoor Features
- Deck
Utilities
- Forced Air Heating and Cooling System
- Heating System Uses Natural Gas
Map
Home Values in the Area
Average Home Value in this Area
Tax History
| Year | Tax Paid | Tax Assessment Tax Assessment Total Assessment is a certain percentage of the fair market value that is determined by local assessors to be the total taxable value of land and additions on the property. | Land | Improvement |
|---|---|---|---|---|
| 2024 | $7,162 | $80,574 | $33,033 | $47,541 |
| 2023 | $6,826 | $73,590 | $30,170 | $43,420 |
| 2022 | $6,509 | $68,770 | $28,190 | $40,580 |
| 2021 | $6,286 | $65,920 | $27,020 | $38,900 |
| 2020 | $6,177 | $63,920 | $26,200 | $37,720 |
| 2018 | $5,804 | $57,430 | $23,540 | $33,890 |
| 2017 | $5,687 | $54,570 | $22,370 | $32,200 |
| 2016 | $6,283 | $63,500 | $20,850 | $42,650 |
Property History
| Date | Event | Price | Change | Sq Ft Price |
|---|---|---|---|---|
| 08/23/2025 08/23/25 | For Sale | $320,000 | -- | $256 / Sq Ft |
Purchase History
| Date | Type | Sale Price | Title Company |
|---|---|---|---|
| Warranty Deed | $135,000 | Ctic Dupage | |
| Warranty Deed | $127,000 | -- |
Mortgage History
| Date | Status | Loan Amount | Loan Type |
|---|---|---|---|
| Open | $108,000 | New Conventional | |
| Previous Owner | $30,000 | Purchase Money Mortgage |
Similar Homes in West Chicago, IL
Source: Midwest Real Estate Data (MRED)
MLS Number: 12448281
APN: 04-10-204-053
- 222 Woodboro Dr
- 202 Woodboro Dr
- 154 Easton Ave
- 614 Hillview Ct Unit 614
- 640 Hillview Ct Unit 640
- 879 Jeri Ln
- 515 Main St Unit 402
- 449 Colford Ave
- 0N352 Sunset Ave
- 247 N Neltnor Blvd Unit E1A
- 247 N Neltnor Blvd Unit H1C
- 511 E Stimmel St
- 28W650 High Lake Rd
- 433 Virgie Place
- 421 N Neltnor Blvd
- 202 Parker Ave
- 149 Spencer St
- 229 High St
- 715 Wendall Ave
- 209 E Blair St
- 801 Burr Oaks Dr
- 306-314 Wilson Ave
- 713 Gates St
- 1440 S Neltnor Blvd
- 1055 Knollwood Ln
- 0S080 Winfield Rd
- 1200 Kings Cir
- 1655 Whispering Oaks Ct
- 0S231 Winfield Rd Unit 101
- 360 Thomas Dr
- 0S635 East St
- 199 W North Ave
- 503 Nebraska Cir Unit 1
- 1172 Cactus Trail
- 30W274 Brighton Ct
- 1420 Stonebridge Cir Unit N3
- 30W118 Maplewood Dr
- 29W543 Batavia Rd Unit 6
- 2S526 Cynthia Dr
- 702-714 W Roosevelt Rd






