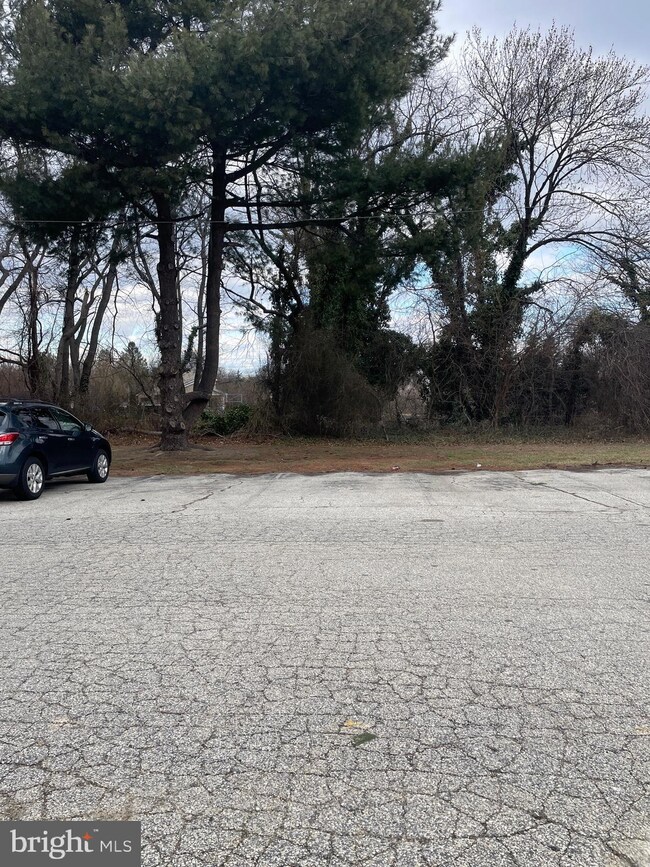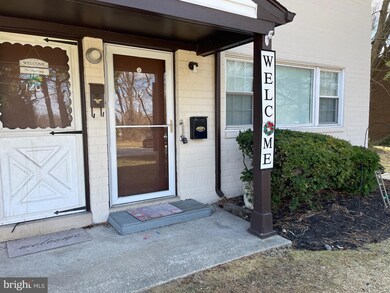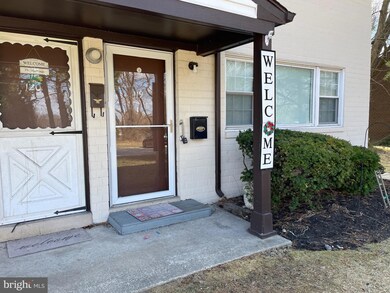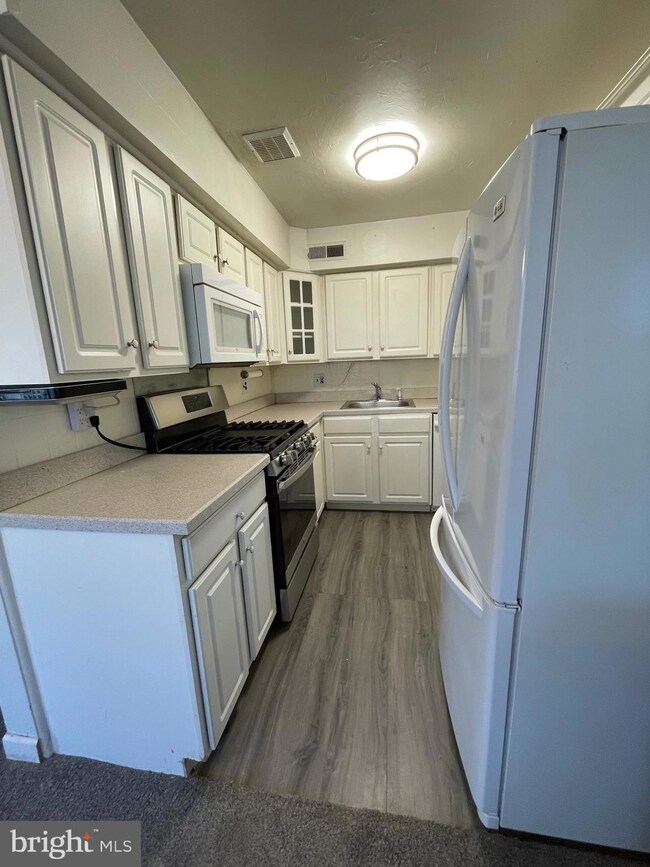
Highlights
- Attic
- Living Room
- Forced Air Heating and Cooling System
- Eat-In Kitchen
- En-Suite Primary Bedroom
- Dining Room
About This Home
As of April 2025Hard to find a first floor, 1 Bedroom Condo unit located at Dana Run Condominiums, Maple Shade, NJ 08052. This end unit offers a a newer front storm door, large living room with plenty of natural lighting from a newer front picture window. Off the living room, there is a breakfast area or space for whatever you desire. The Kitchen, with newer appliances, , built in microwave and gas cooking. The full bath which has been updated with newer vanity, flooring, and has a linen closet. Also, for your convenience, there is a washer & dryer in the unit and is included with the sale. Did I mention there is a large master bedroom? The master bedroom with ceiling fan, two closets for those extra clothes, sliding glass doors with built in blinds between the glass and slides open and closed with ease. The sliding doors lead to a concrete patio which backs on to a lightly wooded barrier. This unit also has neutral carpeting throughout. Another nice feature is the water and sewer service are included in your monthly association fees. Have two normal cars? no problem, there is ample parking near the front door. Heater and hot water heater installed 2018. Another convenience is the location. It has near by shopping, close to great restaurants , entertainment, and access to Philadelphia, Trenton, Princeton areas, with quick access to routes 38, 73, 295, 95, 130 and NJ turnpike. Come see and make it yours.
Property Details
Home Type
- Condominium
Est. Annual Taxes
- $1,892
Year Built
- Built in 1975
HOA Fees
- $151 Monthly HOA Fees
Home Design
- Brick Exterior Construction
- Shingle Roof
- Concrete Perimeter Foundation
Interior Spaces
- 782 Sq Ft Home
- Property has 2 Levels
- Living Room
- Dining Room
- Wall to Wall Carpet
- Attic
Kitchen
- Eat-In Kitchen
- Dishwasher
- Disposal
Bedrooms and Bathrooms
- 1 Main Level Bedroom
- En-Suite Primary Bedroom
- 1 Full Bathroom
Laundry
- Laundry on main level
- Washer and Dryer Hookup
Parking
- Private Parking
- Shared Driveway
- Parking Lot
Schools
- Maple Shade High School
Utilities
- Forced Air Heating and Cooling System
- Underground Utilities
- Natural Gas Water Heater
- Cable TV Available
Additional Features
- Exterior Lighting
- Property is in good condition
Listing and Financial Details
- Tax Lot 00001-CU119
- Assessor Parcel Number 19-00001 15-00001-CU119
Community Details
Overview
- $300 Capital Contribution Fee
- Association fees include common area maintenance, exterior building maintenance, lawn maintenance, snow removal, trash, water, sewer, insurance, all ground fee
- Low-Rise Condominium
- Dana Run Subdivision
Pet Policy
- No Pets Allowed
Ownership History
Purchase Details
Home Financials for this Owner
Home Financials are based on the most recent Mortgage that was taken out on this home.Purchase Details
Similar Homes in Maple Shade, NJ
Home Values in the Area
Average Home Value in this Area
Purchase History
| Date | Type | Sale Price | Title Company |
|---|---|---|---|
| Bargain Sale Deed | $165,000 | Surety Title | |
| Bargain Sale Deed | $165,000 | Surety Title | |
| Deed | $53,000 | -- |
Property History
| Date | Event | Price | Change | Sq Ft Price |
|---|---|---|---|---|
| 04/07/2025 04/07/25 | Sold | $165,000 | -2.9% | $211 / Sq Ft |
| 03/19/2025 03/19/25 | Pending | -- | -- | -- |
| 03/10/2025 03/10/25 | For Sale | $169,919 | +174.1% | $217 / Sq Ft |
| 09/29/2016 09/29/16 | Sold | $62,000 | -4.5% | $79 / Sq Ft |
| 07/29/2016 07/29/16 | Pending | -- | -- | -- |
| 03/17/2016 03/17/16 | For Sale | $64,900 | 0.0% | $83 / Sq Ft |
| 09/30/2013 09/30/13 | Rented | $850 | -8.1% | -- |
| 09/09/2013 09/09/13 | Under Contract | -- | -- | -- |
| 07/26/2013 07/26/13 | For Rent | $925 | -- | -- |
Tax History Compared to Growth
Tax History
| Year | Tax Paid | Tax Assessment Tax Assessment Total Assessment is a certain percentage of the fair market value that is determined by local assessors to be the total taxable value of land and additions on the property. | Land | Improvement |
|---|---|---|---|---|
| 2024 | $2,145 | $58,200 | $10,000 | $48,200 |
| 2023 | $2,145 | $58,200 | $10,000 | $48,200 |
| 2022 | $2,112 | $58,200 | $10,000 | $48,200 |
| 2021 | $2,092 | $58,200 | $10,000 | $48,200 |
| 2020 | $2,098 | $58,200 | $10,000 | $48,200 |
| 2019 | $2,021 | $58,200 | $10,000 | $48,200 |
| 2018 | $1,986 | $58,200 | $10,000 | $48,200 |
| 2017 | $1,963 | $58,200 | $10,000 | $48,200 |
| 2016 | $1,683 | $58,200 | $10,000 | $48,200 |
| 2015 | $1,642 | $58,200 | $10,000 | $48,200 |
| 2014 | $1,584 | $58,200 | $10,000 | $48,200 |
Agents Affiliated with this Home
-
R
Seller's Agent in 2025
Rita Miloshevsky
Peze & Associates
-
M
Buyer's Agent in 2025
Michele Cohan
BHHS Fox & Roach
-
A
Buyer Co-Listing Agent in 2025
Amy Rossano
BHHS Fox & Roach
-
L
Seller's Agent in 2016
Linda Wilhelm
BHHS Fox & Roach
-
M
Buyer's Agent in 2016
Marie Kulschinsky
BHHS Fox & Roach
-
E
Seller's Agent in 2013
Elizabeth Nagle
BHHS Fox & Roach
About This Building
Map
Source: Bright MLS
MLS Number: NJBL2082202
APN: 19-00001-15-00001-0000-CU119
- 641 N Coles Ave
- 656 Windsor Ave
- 30 Orchard Ave
- 210 High St
- 3120 Route 73 N
- 3422 Palace Ct
- 3430 Palace Ct
- 3007 Haddonfield Rd
- 2644 Powell Ave
- 8733 Herbert Ave
- 218 E Germantown Ave
- 8402 Crofton Ln
- 637 N Maple Ave
- 105 N Coles Ave
- 63 Mecray Ln
- 105 Mecray Ln
- 480 W Front St
- 41 N Clinton Ave
- 101 Hamilton Ct
- 4330 New York Ave






