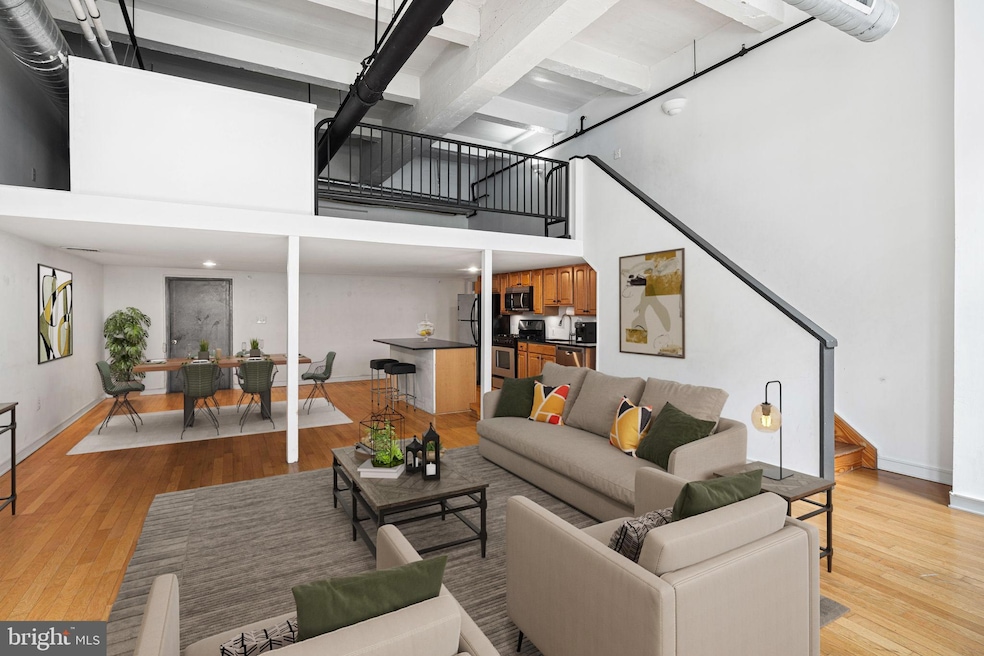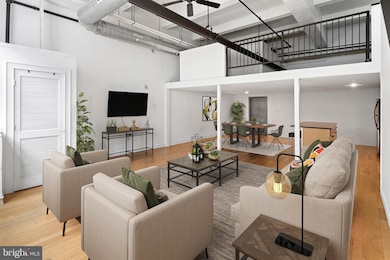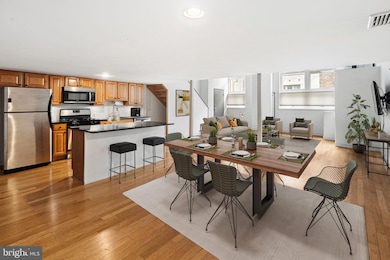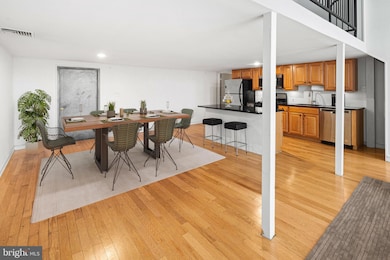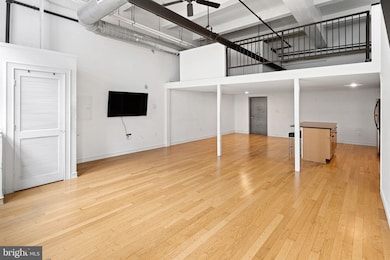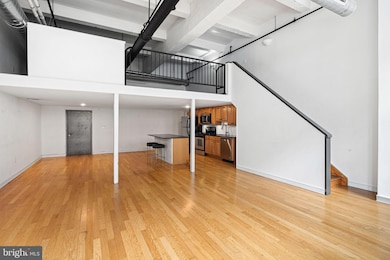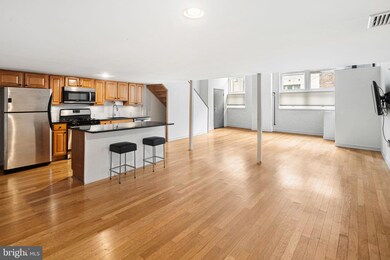810 N Hancock St Unit 2 Philadelphia, PA 19123
Northern Liberties NeighborhoodHighlights
- Open Floorplan
- Wood Flooring
- Beamed Ceilings
- Contemporary Architecture
- Breakfast Area or Nook
- 3-minute walk to Madison War Memorial Park
About This Home
GARAGE PARKING Flexible Lease Terms Available – Short-Term Options Considered
Don't miss this unique opportunity to lease a spacious, true loft-style condo with private garage parking right in the heart of Northern Liberties, one of Philadelphia's most exciting and dynamic neighborhoods!
This oversized 1-bedroom loft condo offers over 1,100 square feet of stylish, light-filled space with low monthly condo fees, making it a smart and affordable choice for those looking to live in one of the city's most desirable locations.
Set on the ground floor with two secured entrances, this home blends industrial charm with modern functionality. You'll love the soaring ceilings, exposed ductwork, beams, and natural hardwood floors that give the space its authentic urban-loft feel. The open-concept kitchen features oak cabinetry, granite countertops, stainless steel appliances, and a large island that seamlessly flows into the dining and living areas—perfect for entertaining or simply relaxing at home.
The main level also includes a full bathroom with light-colored tile and a convenient in-unit washer and dryer. Upstairs, a large lofted bedroom with gray flooring and neutral paint overlooks the living space, creating a fabulous, airy retreat.
Residents also enjoy access to a shared rooftop deck—ideal for summer lounging or taking in the skyline views. One covered, heated garage parking space with direct interior access to your unit provides total convenience and peace of mind.
Step outside and you're truly in the center of everything Northern Liberties has to offer. From local favorites like Café La Maude, Pera, and Urban Village Brewing, to boutique shops, yoga studios, dog parks, and art galleries, everything is just a short stroll away. The lively Piazza, 2nd Street corridor, and Liberty Lands Park bring a perfect mix of energy and community. With quick access to public transportation, major highways, and just minutes from Center City, the location is ideal for both commuters and city explorers.
Listing Agent
(267) 970-4606 jenngabel@gmail.com OCF Realty LLC - Philadelphia License #0231372 Listed on: 11/17/2025

Condo Details
Home Type
- Condominium
Est. Annual Taxes
- $3,312
Year Built
- Built in 1990
Lot Details
- Property is in excellent condition
Parking
- 1 Assigned Parking Garage Space
- Front Facing Garage
- Off-Street Parking
Home Design
- Contemporary Architecture
- Entry on the 1st floor
- Masonry
Interior Spaces
- 1,100 Sq Ft Home
- Property has 1.5 Levels
- Open Floorplan
- Beamed Ceilings
- Ceiling Fan
- Living Room
- Dining Room
Kitchen
- Eat-In Galley Kitchen
- Breakfast Area or Nook
- Stainless Steel Appliances
- Kitchen Island
Flooring
- Wood
- Ceramic Tile
- Luxury Vinyl Plank Tile
Bedrooms and Bathrooms
- 1 Bedroom
- 1 Full Bathroom
- Bathtub with Shower
Laundry
- Laundry on main level
- Washer and Dryer Hookup
Utilities
- Forced Air Heating and Cooling System
- Natural Gas Water Heater
Listing and Financial Details
- Residential Lease
- Security Deposit $2,195
- 6-Month Min and 24-Month Max Lease Term
- Available 12/1/25
- Assessor Parcel Number 888037834
Community Details
Overview
- Property has a Home Owners Association
- Association fees include common area maintenance, water, parking fee, trash, management
- $200 Other One-Time Fees
- Low-Rise Condominium
Pet Policy
- Pet Size Limit
- Pet Deposit Required
- Dogs and Cats Allowed
Map
Source: Bright MLS
MLS Number: PAPH2559686
APN: 888037834
- 810 N Hancock St Unit 11
- 908 New Market St
- 722 N 2nd St Unit 301
- 934 New Market St
- 936 New Market St
- 712 16 N 2nd St Unit 34
- 939 New Market St
- 908 N Front St
- 204 6 W Laurel St Unit 5
- 204 W Laurel St Unit 3
- 233 Poplar St Unit 5
- 717 N 3rd St
- 250 Poplar St
- 208 W Laurel St
- 702 12 N Front St Unit 2
- 713 N 3rd St
- 707 N 3rd St Unit B
- 618 N American St
- 950 N 2nd St Unit 1A
- 950 N 2nd St Unit 2
- 810 N Hancock St Unit 11
- 908 New Market St
- 820 N 2nd St
- 820 N 2nd St Unit 313
- 828 N 2nd St Unit 504
- 712 16 N 2nd St Unit 34
- 152 W Laurel St Unit 405
- 944 New Market St Unit 1
- 930 N 2nd St Unit 3
- 113 Olive St
- 227 Poplar St Unit C
- 807 N 3rd St Unit 404
- 829 N 3rd St
- 622-626 N 2nd St
- 946 N 2nd St Unit 5
- 709 N 3rd St Unit 3
- 1 Brown St Unit 2B2BA
- 1 Brown St Unit 1B1BA
- 1 Brown St Unit STUDIO
- 900 N Delaware Ave Unit ID1094807P
