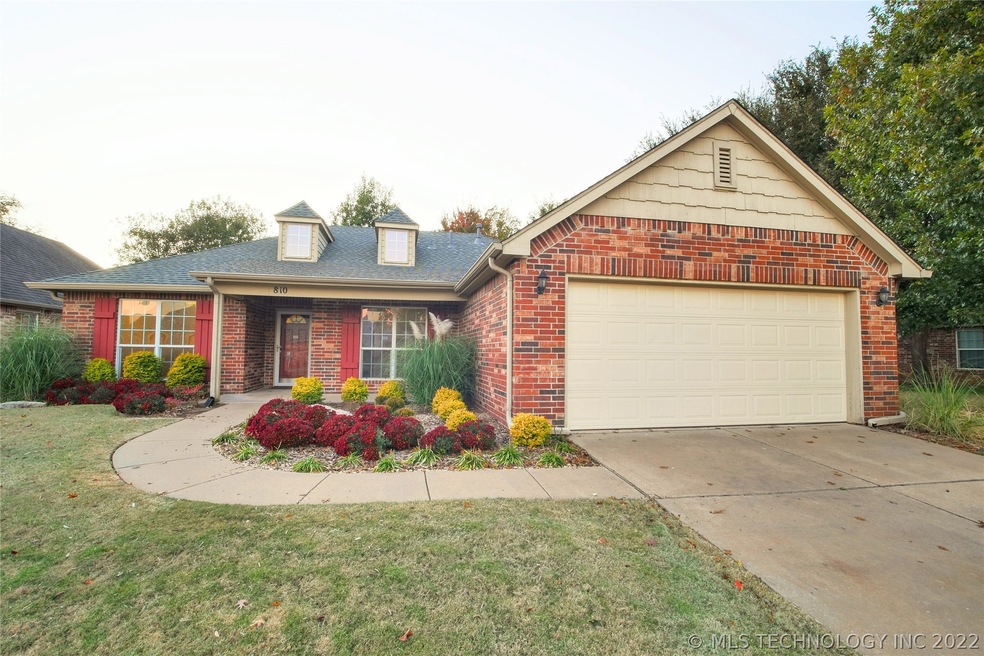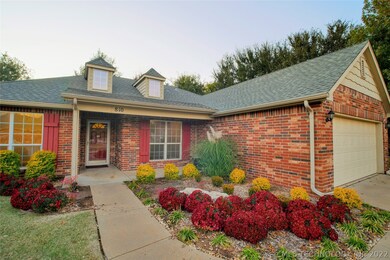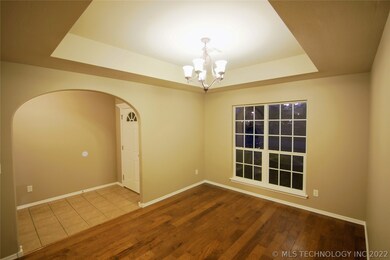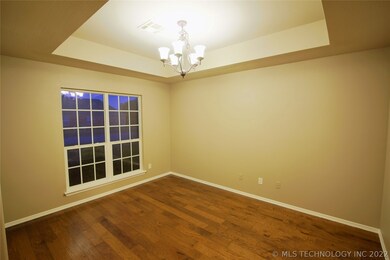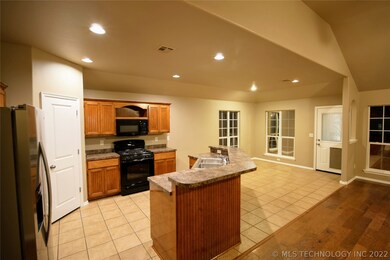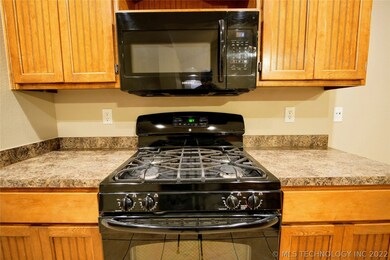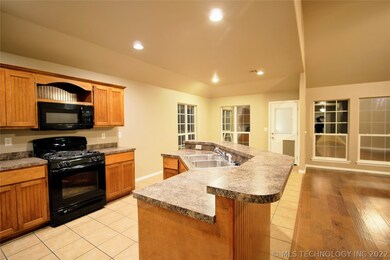
Highlights
- Mature Trees
- Vaulted Ceiling
- Covered patio or porch
- Jenks West Elementary School Rated A
- Granite Countertops
- 2 Car Attached Garage
About This Home
As of January 2020Updated move-in-ready brick home in Jenks school district, all appliances stay, new paint (10/30/19), roof (replaced 2018), professionally landscaped, sprinkler system, updated bathrooms, granite double sink vanity in master, walk-in closets, ceiling fans, brick fireplace (gas starting), inside utility room, & house backs to greenbelt. Conveniently located 0.3 miles from a neighborhood park, 0.3 miles from South Lakes Golf Course, 2.1 miles from Tulsa Hills Shopping, & 2.2 miles from Jenks High School.
Last Agent to Sell the Property
Platinum Realty, LLC. License #179884 Listed on: 11/20/2019

Home Details
Home Type
- Single Family
Est. Annual Taxes
- $2,627
Year Built
- Built in 2005
Lot Details
- 6,909 Sq Ft Lot
- East Facing Home
- Privacy Fence
- Chain Link Fence
- Landscaped
- Sprinkler System
- Mature Trees
HOA Fees
- $25 Monthly HOA Fees
Parking
- 2 Car Attached Garage
Home Design
- Brick Exterior Construction
- Slab Foundation
- Wood Frame Construction
- Fiberglass Roof
- Asphalt
Interior Spaces
- 1,905 Sq Ft Home
- 1-Story Property
- Vaulted Ceiling
- Ceiling Fan
- Fireplace With Glass Doors
- Gas Log Fireplace
- Insulated Windows
- Aluminum Window Frames
- Insulated Doors
- Security System Owned
Kitchen
- Gas Oven
- Stove
- Gas Range
- Microwave
- Plumbed For Ice Maker
- Dishwasher
- Granite Countertops
- Laminate Countertops
- Disposal
Flooring
- Carpet
- Tile
- Vinyl Plank
Bedrooms and Bathrooms
- 3 Bedrooms
- 2 Full Bathrooms
Laundry
- Dryer
- Washer
Eco-Friendly Details
- Energy-Efficient Windows
- Energy-Efficient Doors
Outdoor Features
- Covered patio or porch
- Rain Gutters
Schools
- West Elementary School
- Jenks High School
Utilities
- Zoned Heating and Cooling
- Heating System Uses Gas
- Programmable Thermostat
- Gas Water Heater
- Phone Available
- Cable TV Available
Community Details
Overview
- South Lakes Villas Subdivision
- Greenbelt
Recreation
- Park
Ownership History
Purchase Details
Home Financials for this Owner
Home Financials are based on the most recent Mortgage that was taken out on this home.Purchase Details
Home Financials for this Owner
Home Financials are based on the most recent Mortgage that was taken out on this home.Purchase Details
Purchase Details
Similar Homes in Jenks, OK
Home Values in the Area
Average Home Value in this Area
Purchase History
| Date | Type | Sale Price | Title Company |
|---|---|---|---|
| Warranty Deed | $220,000 | Apex Ttl & Closing Svcs Llc | |
| Warranty Deed | $185,000 | Firstitle & Abstract Svcs In | |
| Trustee Deed | -- | None Available | |
| Corporate Deed | $156,000 | -- |
Mortgage History
| Date | Status | Loan Amount | Loan Type |
|---|---|---|---|
| Open | $200,737 | New Conventional | |
| Closed | $198,000 | New Conventional |
Property History
| Date | Event | Price | Change | Sq Ft Price |
|---|---|---|---|---|
| 01/02/2020 01/02/20 | Sold | $220,000 | -4.3% | $115 / Sq Ft |
| 11/20/2019 11/20/19 | Pending | -- | -- | -- |
| 11/20/2019 11/20/19 | For Sale | $229,900 | +24.3% | $121 / Sq Ft |
| 10/10/2014 10/10/14 | Sold | $185,000 | -5.1% | $97 / Sq Ft |
| 06/20/2014 06/20/14 | Pending | -- | -- | -- |
| 06/20/2014 06/20/14 | For Sale | $195,000 | -- | $102 / Sq Ft |
Tax History Compared to Growth
Tax History
| Year | Tax Paid | Tax Assessment Tax Assessment Total Assessment is a certain percentage of the fair market value that is determined by local assessors to be the total taxable value of land and additions on the property. | Land | Improvement |
|---|---|---|---|---|
| 2024 | $3,397 | $28,015 | $3,583 | $24,432 |
| 2023 | $3,397 | $26,680 | $3,715 | $22,965 |
| 2022 | $3,267 | $25,411 | $3,812 | $21,599 |
| 2021 | $3,151 | $24,200 | $3,630 | $20,570 |
| 2020 | $3,082 | $24,200 | $3,630 | $20,570 |
| 2019 | $2,740 | $21,367 | $3,619 | $17,748 |
| 2018 | $2,627 | $20,350 | $3,630 | $16,720 |
| 2017 | $2,584 | $20,350 | $3,630 | $16,720 |
| 2016 | $2,648 | $20,350 | $3,630 | $16,720 |
| 2015 | $2,698 | $20,350 | $3,630 | $16,720 |
| 2014 | $2,327 | $17,160 | $3,630 | $13,530 |
Agents Affiliated with this Home
-

Seller's Agent in 2020
Paul Iwanaga
Platinum Realty, LLC.
(918) 480-1118
3 in this area
42 Total Sales
-

Buyer's Agent in 2020
Axay Parekh
Epique Realty
(918) 850-2929
2 in this area
55 Total Sales
-

Seller's Agent in 2014
Karen Wackenhuth
Keller Williams Preferred
(918) 688-3006
1 in this area
30 Total Sales
-
G
Buyer's Agent in 2014
Gail Phillipo
Coldwell Banker Select
(918) 734-0539
1 in this area
32 Total Sales
Map
Source: MLS Technology
MLS Number: 1935362
APN: 60935-82-23-02420
- 2103 W F Ct
- 1918 W K Ct
- 2105 W D Ct
- 9340 S Elwood Ave
- 9402 S Elwood
- 2524 W Main St
- 1410 W 91st St
- 9857 S Houston Ave
- 1236 W 88th St S
- 8702 S Olympia Ave
- 8603 S Maybelle Ave
- 922 W 86th St S
- 1106 W 86th Place S
- 919 W 86th St S
- 908 W 85th St
- 1114 W 86th St S
- 912 W 85th St
- 1118 W 86th St S
- 1105 W 86th St S
- 914 W 85th St S
