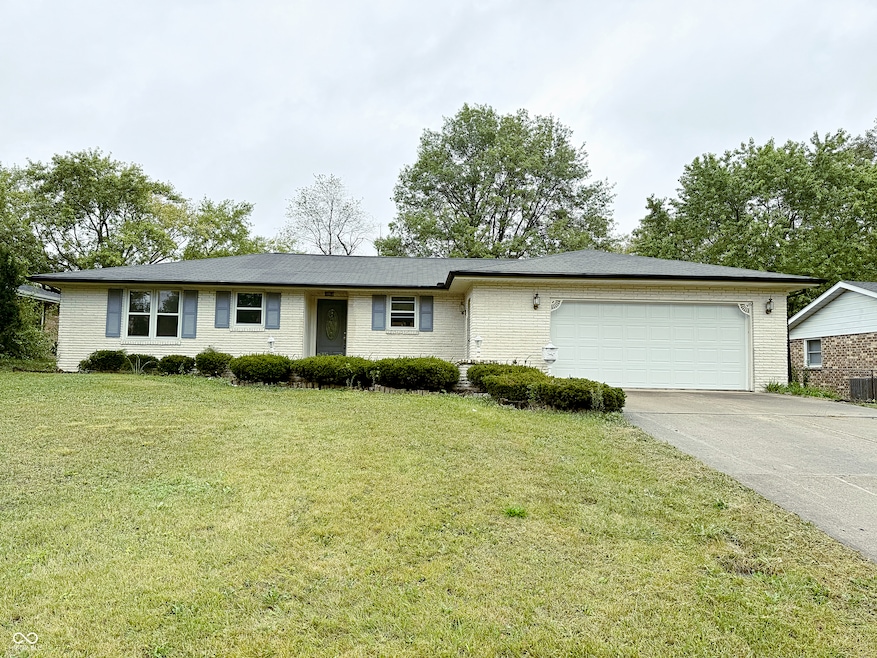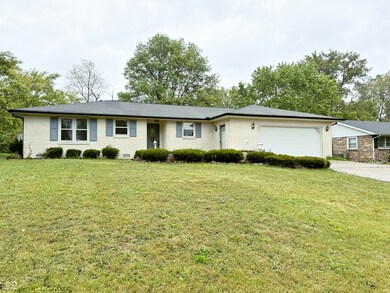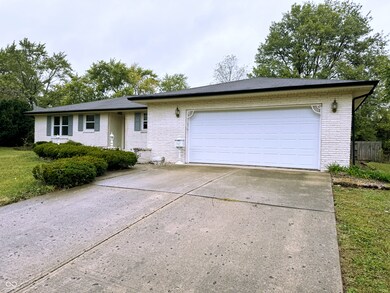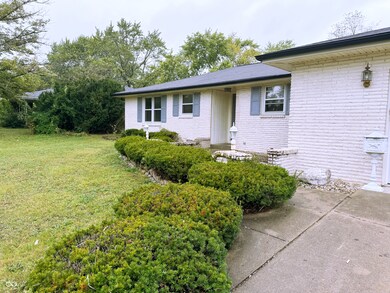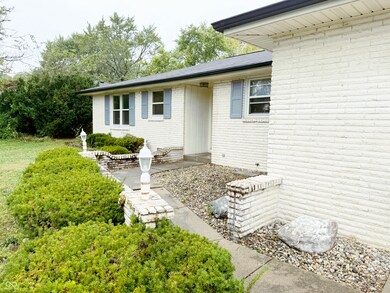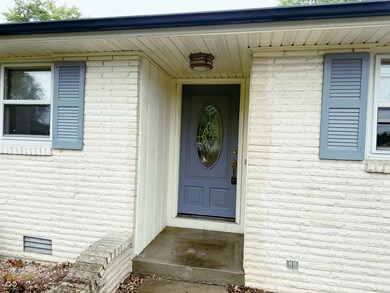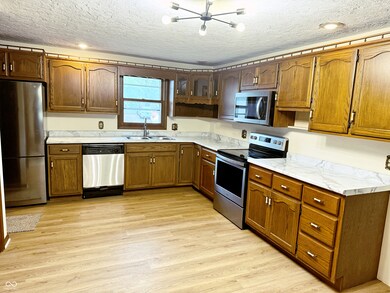
810 Piccadilli Rd Anderson, IN 46013
Highlights
- Basketball Court
- Traditional Architecture
- Covered patio or porch
- Deck
- No HOA
- Formal Dining Room
About This Home
As of October 2024Welcome to your charming 3-bedroom, 2-bath ranch home, perfect for comfortable living! This inviting single-story layout features an open-concept design that seamlessly connects the spacious living room, dining area, and kitchen, ideal for both everyday living and entertaining. The master suite boasts an en-suite bath for added privacy, while two additional bedrooms provide ample space for family, guests, or a home office. Enjoy the convenience of a second full bath, designed with style and functionality in mind.Step outside to a lovely backyard, perfect for outdoor gatherings or peaceful evenings and a Basket ball court. With a two-car garage and a welcoming front porch, this ranch home offers both curb appeal and convenience.Location is prime with convenient access to shopping, restaurants, and I-69. Don't miss your chance to make this beautiful home your own!
Last Agent to Sell the Property
eXp Realty, LLC Brokerage Email: harvir.kaur@exprealty.com License #RB18001143 Listed on: 09/25/2024

Home Details
Home Type
- Single Family
Est. Annual Taxes
- $1,184
Year Built
- Built in 1977 | Remodeled
Lot Details
- 0.28 Acre Lot
Parking
- 2 Car Attached Garage
Home Design
- Traditional Architecture
- Brick Exterior Construction
- Block Foundation
- Vinyl Siding
Interior Spaces
- 1,504 Sq Ft Home
- 1-Story Property
- Woodwork
- Formal Dining Room
- Laundry on main level
Kitchen
- Eat-In Kitchen
- Electric Oven
- Microwave
- Dishwasher
- Disposal
Flooring
- Carpet
- Vinyl Plank
Bedrooms and Bathrooms
- 3 Bedrooms
- Walk-In Closet
- 2 Full Bathrooms
Outdoor Features
- Basketball Court
- Deck
- Covered patio or porch
- Shed
Schools
- Highland Middle School
- Anderson Intermediate School
Utilities
- Forced Air Heating System
- Heating System Uses Gas
- Electric Water Heater
Community Details
- No Home Owners Association
- Hilltop Heights Subdivision
Listing and Financial Details
- Tax Lot 45
- Assessor Parcel Number 481230202051000003
- Seller Concessions Not Offered
Ownership History
Purchase Details
Purchase Details
Home Financials for this Owner
Home Financials are based on the most recent Mortgage that was taken out on this home.Purchase Details
Purchase Details
Home Financials for this Owner
Home Financials are based on the most recent Mortgage that was taken out on this home.Similar Homes in Anderson, IN
Home Values in the Area
Average Home Value in this Area
Purchase History
| Date | Type | Sale Price | Title Company |
|---|---|---|---|
| Guardian Deed | -- | None Listed On Document | |
| Warranty Deed | $180,000 | Ata National Title | |
| Sheriffs Deed | $124,741 | None Listed On Document | |
| Warranty Deed | -- | -- |
Mortgage History
| Date | Status | Loan Amount | Loan Type |
|---|---|---|---|
| Previous Owner | $26,998 | FHA | |
| Previous Owner | $113,898 | FHA | |
| Previous Owner | $80,000 | New Conventional |
Property History
| Date | Event | Price | Change | Sq Ft Price |
|---|---|---|---|---|
| 10/18/2024 10/18/24 | Sold | $180,000 | +2.9% | $120 / Sq Ft |
| 09/28/2024 09/28/24 | Pending | -- | -- | -- |
| 09/25/2024 09/25/24 | For Sale | $175,000 | +50.9% | $116 / Sq Ft |
| 12/20/2016 12/20/16 | Sold | $116,000 | -3.3% | $55 / Sq Ft |
| 11/08/2016 11/08/16 | Pending | -- | -- | -- |
| 10/19/2016 10/19/16 | For Sale | $119,900 | -- | $57 / Sq Ft |
Tax History Compared to Growth
Tax History
| Year | Tax Paid | Tax Assessment Tax Assessment Total Assessment is a certain percentage of the fair market value that is determined by local assessors to be the total taxable value of land and additions on the property. | Land | Improvement |
|---|---|---|---|---|
| 2024 | $1,298 | $119,800 | $14,200 | $105,600 |
| 2023 | $1,184 | $109,300 | $13,600 | $95,700 |
| 2022 | $1,277 | $117,400 | $13,300 | $104,100 |
| 2021 | $1,168 | $107,600 | $13,100 | $94,500 |
| 2020 | $1,087 | $100,300 | $12,600 | $87,700 |
| 2019 | $1,058 | $97,800 | $12,600 | $85,200 |
| 2018 | $989 | $90,300 | $12,600 | $77,700 |
| 2017 | $915 | $91,100 | $12,600 | $78,500 |
| 2016 | $935 | $93,300 | $12,900 | $80,400 |
| 2014 | $906 | $90,400 | $12,700 | $77,700 |
| 2013 | $906 | $90,400 | $12,700 | $77,700 |
Agents Affiliated with this Home
-

Seller's Agent in 2024
Harvir Kaur
eXp Realty, LLC
(317) 417-9012
4 in this area
163 Total Sales
-

Buyer's Agent in 2024
Kevin Majeski
Carpenter, REALTORS®
(317) 537-7115
107 in this area
167 Total Sales
-

Seller's Agent in 2016
Amanda Malone
Epique Inc
(765) 643-3391
38 in this area
103 Total Sales
-
K
Buyer's Agent in 2016
Keith Grubbs
Map
Source: MIBOR Broker Listing Cooperative®
MLS Number: 22003655
APN: 48-12-30-202-051.000-003
- 802 Piccadilly Rd
- 4117 Columbus Ave
- 3816 Saint Charles St
- 3631 Columbus Ave
- 4206 Clark St
- 318 Elva St
- 209 E 37th St
- 4210 Main St
- 4025 Main St
- 128 E 36th St
- 4116 Burton Place Ct
- 300 E 34th St
- 3302 Columbus Ave
- 4505 Stratford Dr
- 1309 E 47th St
- 3608 Burton Place
- 4316 London Ct
- 3410 Forest Terrace
- 0 W 42nd St
- 3907 Haverhill Dr
