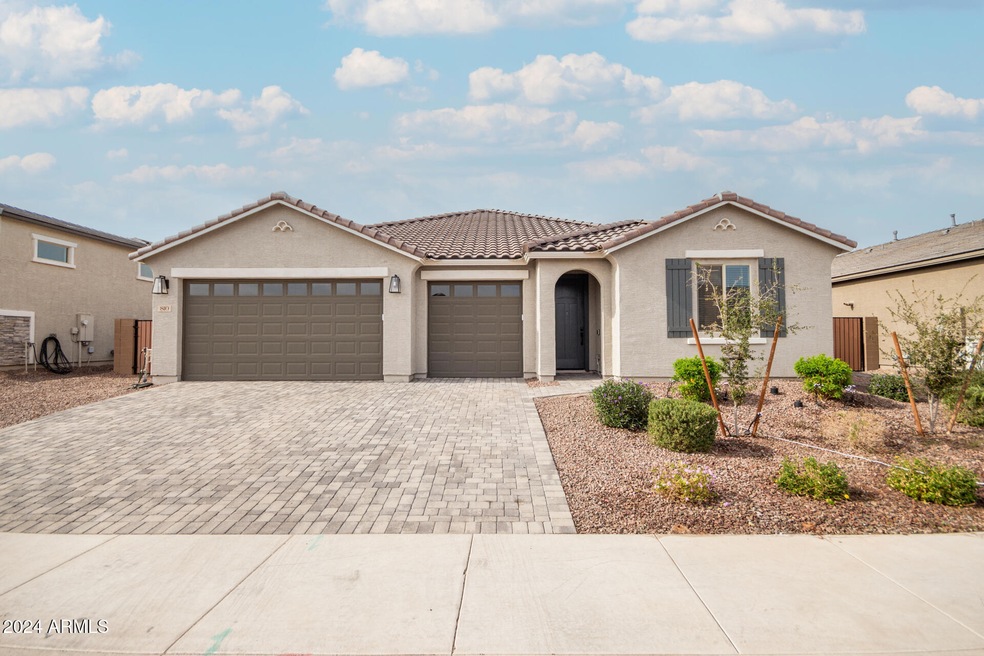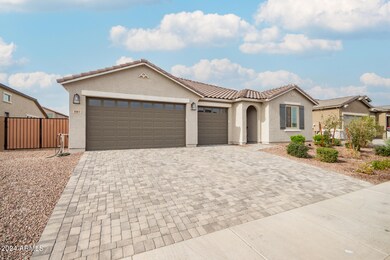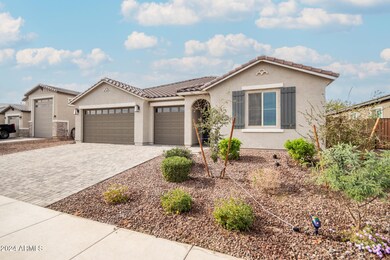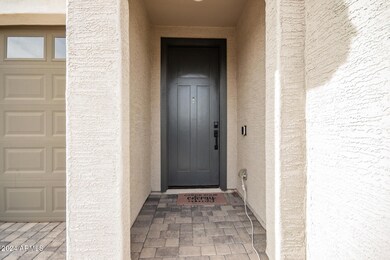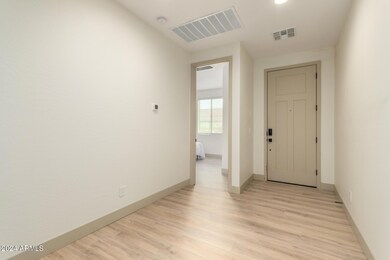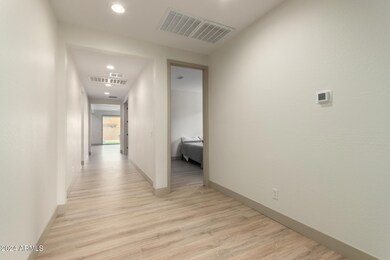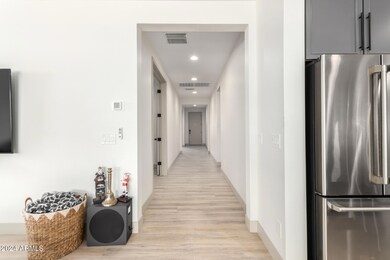
810 S 111th Ave Avondale, AZ 85323
Avondale Gateway NeighborhoodHighlights
- RV Gated
- Granite Countertops
- 3 Car Direct Access Garage
- Two Primary Bathrooms
- Covered Patio or Porch
- Eat-In Kitchen
About This Home
As of January 2025Discover this stunning new home in a vibrant community just minutes from downtown Avondale! This home features premium granite surfaces throughout, adding a touch of style to every room. The gourmet kitchen boasts a high-end gas range, sleek waterfall granite countertops, a large island, a walk-in pantry, and a cozy breakfast nook. The bright living room opens to a covered patio through a multi-slide door, perfect for indoor-outdoor entertaining. The owner's suite offers a spacious walk-in closet and a private bath with granite-topped double vanities. Two secondary bedrooms share a Jack-and-Jill bath, while a quiet den provides the perfect office space. A laundry room and half bath near the oversized 3-car garage add convenience. Adding to this home's versatility is an income-producing suite with a private entrance. This suite includes its own owner's suite with a walk-in closet and private bath, as well as a comfortable living room - perfect for extended family, guests, or rental opportunities.
The expansive backyard offers endless potential, featuring a covered patio for outdoor gatherings, an RV gate, a dog run, and ample space to add a wading pool, creating your own personal oasis.
With its exceptional design, premium amenities, and unbeatable location, this home truly has it all. Don't miss the opportunity to make it yours!
Last Agent to Sell the Property
Valley Views RE License #SA659151000 Listed on: 11/29/2024
Home Details
Home Type
- Single Family
Est. Annual Taxes
- $2,934
Year Built
- Built in 2023
Lot Details
- 8,162 Sq Ft Lot
- Desert faces the front of the property
- Block Wall Fence
- Artificial Turf
HOA Fees
- $85 Monthly HOA Fees
Parking
- 3 Car Direct Access Garage
- Garage Door Opener
- RV Gated
Home Design
- Wood Frame Construction
- Tile Roof
- Stucco
Interior Spaces
- 2,830 Sq Ft Home
- 1-Story Property
- Ceiling height of 9 feet or more
- Tile Flooring
- Washer and Dryer Hookup
Kitchen
- Eat-In Kitchen
- Built-In Microwave
- Kitchen Island
- Granite Countertops
Bedrooms and Bathrooms
- 4 Bedrooms
- Two Primary Bathrooms
- 3.5 Bathrooms
- Dual Vanity Sinks in Primary Bathroom
Outdoor Features
- Covered Patio or Porch
Schools
- Littleton Elementary School
- West Point High School
Utilities
- Central Air
- Heating System Uses Natural Gas
Listing and Financial Details
- Tax Lot 59
- Assessor Parcel Number 101-09-502
Community Details
Overview
- Association fees include ground maintenance
- Vista Del Verde Association, Phone Number (480) 442-0888
- Built by Richmond American
- Vista Del Verde Phase 4 Replat Subdivision
Recreation
- Community Playground
- Bike Trail
Ownership History
Purchase Details
Home Financials for this Owner
Home Financials are based on the most recent Mortgage that was taken out on this home.Purchase Details
Home Financials for this Owner
Home Financials are based on the most recent Mortgage that was taken out on this home.Purchase Details
Similar Homes in the area
Home Values in the Area
Average Home Value in this Area
Purchase History
| Date | Type | Sale Price | Title Company |
|---|---|---|---|
| Warranty Deed | $595,000 | Roc Title Agency | |
| Warranty Deed | $595,000 | Roc Title Agency | |
| Special Warranty Deed | $641,766 | Fidelity National Title Agency | |
| Warranty Deed | $8,952,215 | Fidelity National Title |
Mortgage History
| Date | Status | Loan Amount | Loan Type |
|---|---|---|---|
| Open | $565,250 | New Conventional | |
| Closed | $565,250 | New Conventional | |
| Previous Owner | $513,412 | New Conventional |
Property History
| Date | Event | Price | Change | Sq Ft Price |
|---|---|---|---|---|
| 01/08/2025 01/08/25 | Sold | $595,000 | -0.5% | $210 / Sq Ft |
| 01/07/2025 01/07/25 | Price Changed | $598,000 | 0.0% | $211 / Sq Ft |
| 01/07/2025 01/07/25 | For Sale | $598,000 | 0.0% | $211 / Sq Ft |
| 11/29/2024 11/29/24 | For Sale | $598,000 | -- | $211 / Sq Ft |
Tax History Compared to Growth
Tax History
| Year | Tax Paid | Tax Assessment Tax Assessment Total Assessment is a certain percentage of the fair market value that is determined by local assessors to be the total taxable value of land and additions on the property. | Land | Improvement |
|---|---|---|---|---|
| 2025 | $2,934 | $25,613 | -- | -- |
| 2024 | $276 | $24,393 | -- | -- |
| 2023 | $276 | $2,010 | $2,010 | $0 |
| 2022 | $275 | $3,450 | $3,450 | $0 |
| 2021 | $264 | $3,000 | $3,000 | $0 |
Agents Affiliated with this Home
-
Rosalina Ungacta

Seller's Agent in 2025
Rosalina Ungacta
Valley Views RE
(480) 200-3510
1 in this area
18 Total Sales
-
Firdos Peltzer

Buyer's Agent in 2025
Firdos Peltzer
Realty One Group
(602) 800-9014
3 in this area
88 Total Sales
Map
Source: Arizona Regional Multiple Listing Service (ARMLS)
MLS Number: 6787946
APN: 101-09-502
- 11159 W Tonto St
- 11074 W Tonto St
- 11049 W Hadley St
- 509 S 111th Dr
- 809 S 113th Ave
- 833 S 113th Ave
- 414 S 111th Dr
- 128XX W Buckeye Rd
- 905 S 108th Ave
- 11123 W Pima St
- 518 S 114th Ave
- 913 S 115th Dr
- 10805 W Buchanan St
- 1413 S 108th Ave
- 513 S 115th Dr
- 11560 W Kinderman Dr
- 11383 W Pima St
- 10947 W Mohave St
- 11429 W Yavapai St
- 11606 W Grant St
