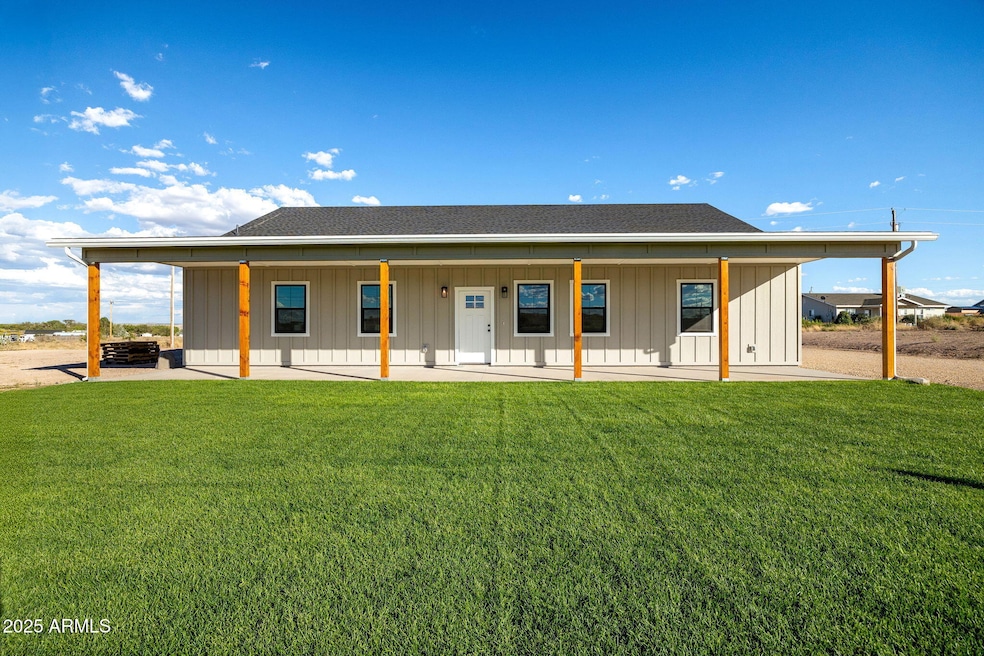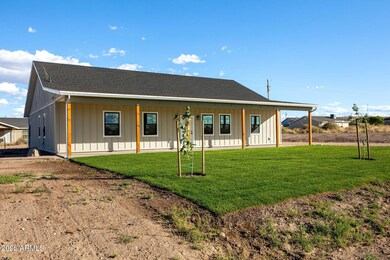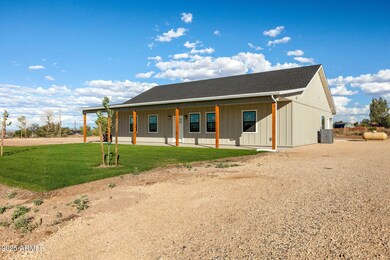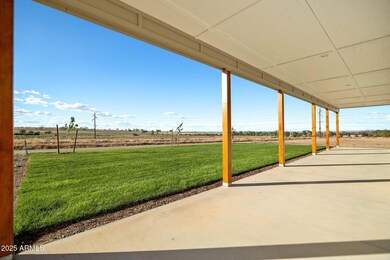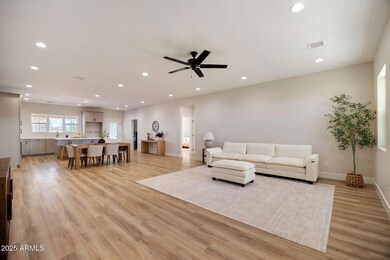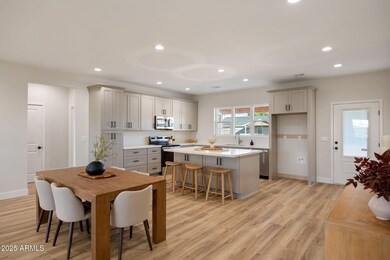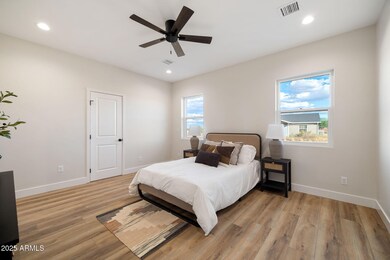810 S 24th -- W Saint Johns, AZ 85936
Estimated payment $2,412/month
Highlights
- Horses Allowed On Property
- 0.96 Acre Lot
- Double Pane Windows
- Coronado Elementary School Rated A-
- No HOA
- No Interior Steps
About This Home
New Construction with Stunning Views - No HOA! Welcome to 810 South 24th West, St. Johns, AZ, a beautifully crafted 4-bedroom, 3-bathroom home offering 2,356 square feet of modern comfort and thoughtful design. Built in 2024/2025 by local builder MaxKelli Homes, this home combines quality craftsmanship with exceptional value—likely the best bang for your buck for a new construction home in the White Mountains! Step inside to an inviting open-concept great room, dining area, and kitchen, ideal for entertaining and everyday living. The kitchen boasts sleek quartz countertops, premium cabinetry, and plenty of space to create culinary masterpieces. A dedicated office provides flexibility for remote work or a quiet retreat - perfect for working from home or a homework / creativity den. Designed with comfort in mind, this home features all your expected modern ameneties like full home HVAC, highly efficient spray foam insulation and dual paned vinyl windows. Enjoy incredible sunset views from this .96-acre property, with no HOA and low property taxes. Keep animals, grow a garden, or just spread out with no current neighbors side to side or in front. Two master suites each include walk-in closets and private en-suite bathrooms. The main master suite offers a spa-like experience with a full tub, walk-in shower, and double vanity. Located just a 5 minute walk away from Patterson Ponds, a city park with stocked year-round fishing, and quiet walking and jogging paths. St. Johns School District boasts some of the highest scores in the White Mountains. Lyman Lake State Park is less than 15 minutes away, and the Petrified Forest only about 30 minutes the other direction. If more adventure is calling your name, the entire Apache Sitgreaves forest in accessible within 45 minutes and opens up winter skiing, summer biking and hiking, and views for ages. Don't miss this opportunity to own a brand-new home with modern finishes and unmatched value in the "Town of Friendly Neighbors".
Home Details
Home Type
- Single Family
Est. Annual Taxes
- $1,500
Year Built
- Built in 2025
Home Design
- Wood Frame Construction
- Spray Foam Insulation
- Composition Roof
Interior Spaces
- 2,356 Sq Ft Home
- 1-Story Property
- Double Pane Windows
- Vinyl Clad Windows
- Washer and Dryer Hookup
Kitchen
- Electric Cooktop
- Kitchen Island
Flooring
- Carpet
- Vinyl
Bedrooms and Bathrooms
- 4 Bedrooms
- Primary Bathroom is a Full Bathroom
- 3 Bathrooms
Schools
- Coronado Elementary School
- St Johns Middle School
- St Johns High School
Utilities
- Central Air
- Heating System Uses Propane
Additional Features
- No Interior Steps
- 0.96 Acre Lot
- Horses Allowed On Property
Community Details
- No Home Owners Association
- Association fees include no fees
- Built by MaxKelli
Listing and Financial Details
- Tax Lot 002
- Assessor Parcel Number 203-41-002-k
Map
Home Values in the Area
Average Home Value in this Area
Property History
| Date | Event | Price | List to Sale | Price per Sq Ft |
|---|---|---|---|---|
| 12/04/2025 12/04/25 | Price Changed | $436,000 | +1.9% | $185 / Sq Ft |
| 12/03/2025 12/03/25 | Sold | $428,000 | -1.8% | $182 / Sq Ft |
| 12/03/2025 12/03/25 | Pending | -- | -- | -- |
| 11/04/2025 11/04/25 | Pending | -- | -- | -- |
| 02/14/2025 02/14/25 | For Sale | $436,000 | -- | $185 / Sq Ft |
Source: Arizona Regional Multiple Listing Service (ARMLS)
MLS Number: 6820886
- 1955 W 9th S
- 22 County Road 6013
- 695 W 13th W
- 19 6012
- 610 S 11th Place W
- 27 Trail Dr
- 0 Woodlands Ranch - Lot 704 -- Unit 704
- Lot 142 River Springs Unit
- 37 River Meadow Ranch -- Unit 37
- N7201 N 7201 County Road Rd Unit 91
- 295 S 10th St W
- 855 W 10th -- S
- 58 Acr 6009 --
- 21 6010
- 29 6010
- 430XX U S 180 Unit 84A
- 450 N 14th W
- 1155 W 8th St
- 14 Acres County Road 6014 -- Unit 234
- 120 S 4th W
