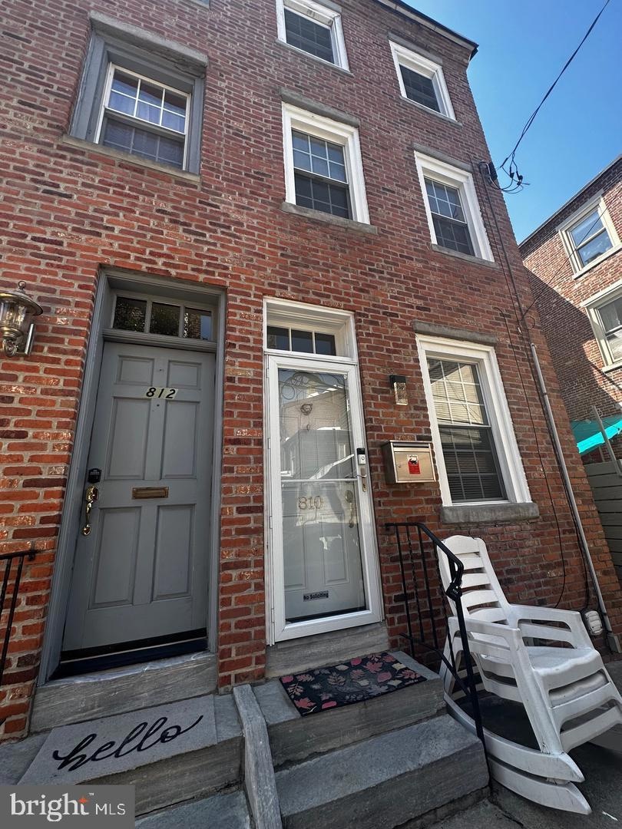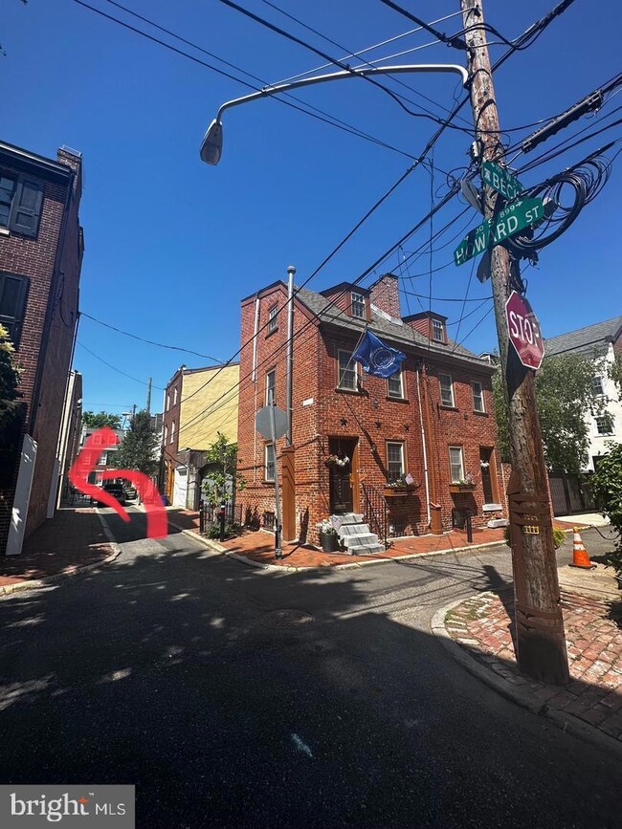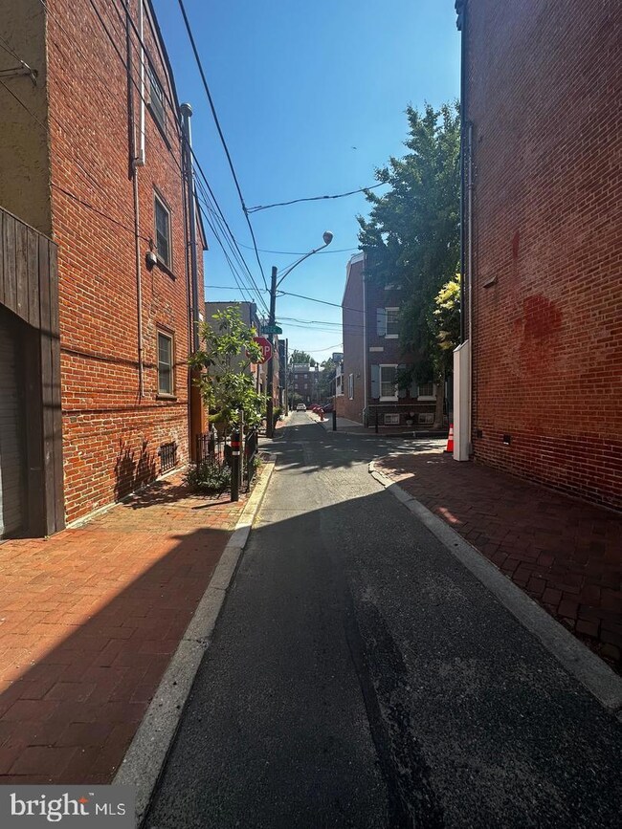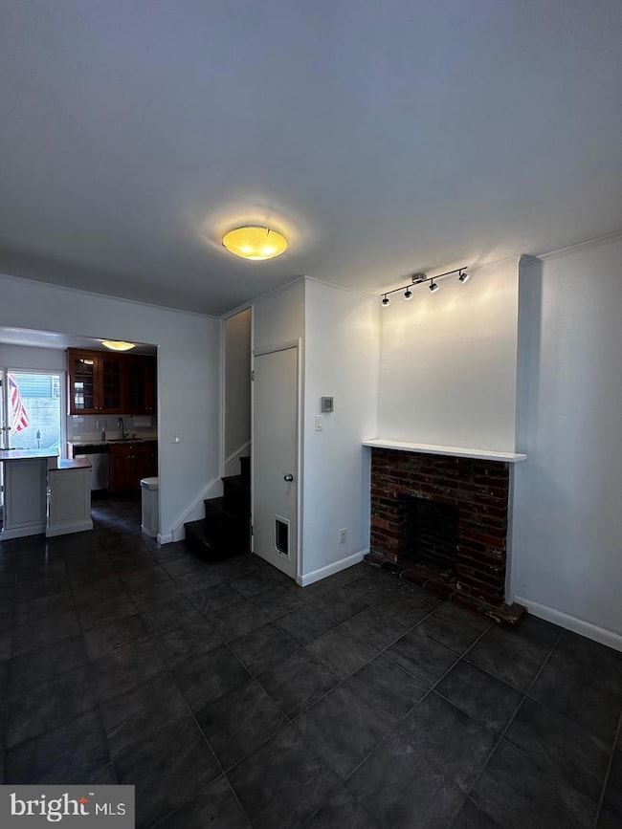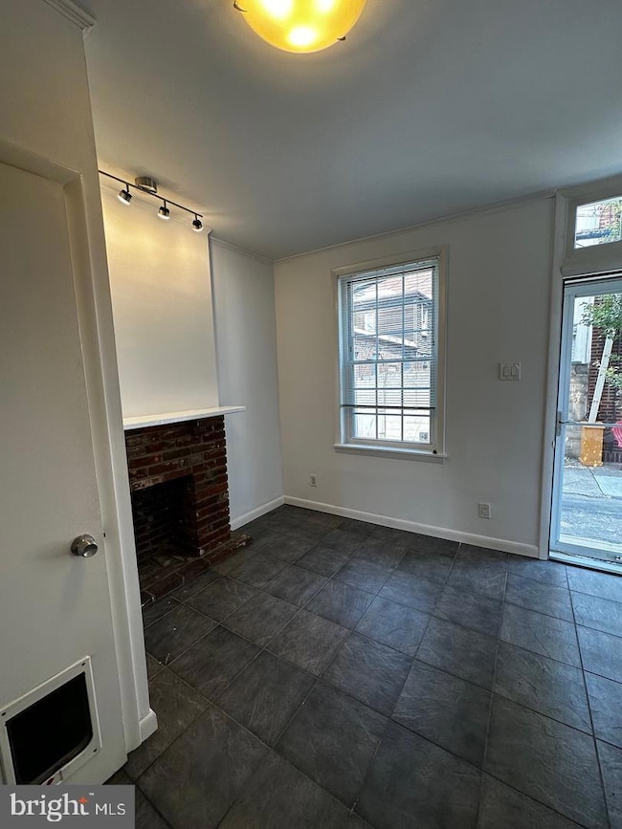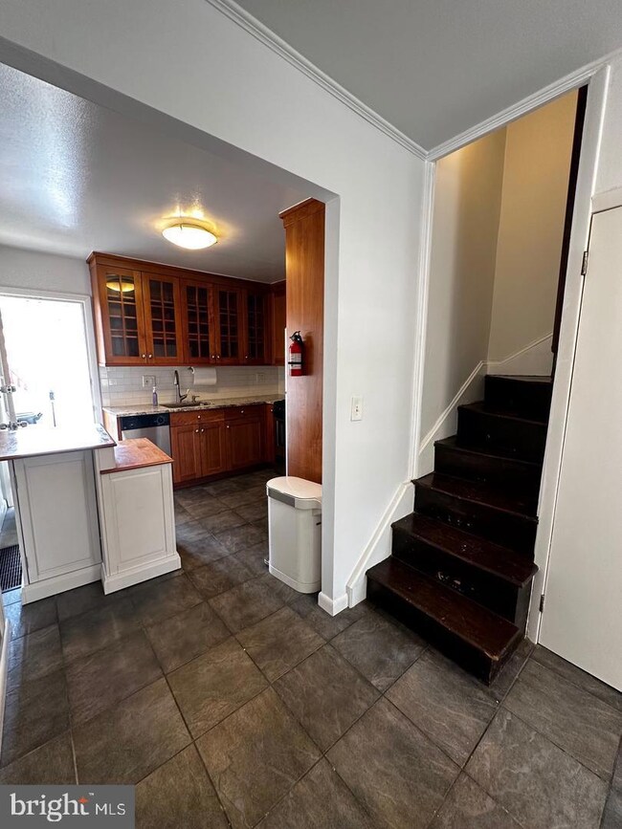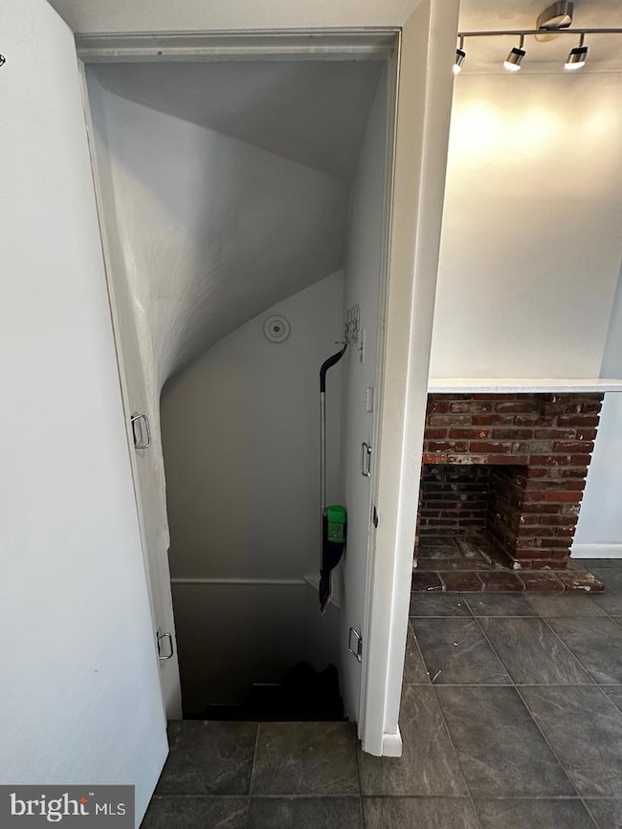810 S Howard St Philadelphia, PA 19147
Queen Village NeighborhoodHighlights
- Curved or Spiral Staircase
- Wood Flooring
- Central Heating and Cooling System
- Colonial Architecture
- Patio
- 1-minute walk to Serenity Park
About This Home
Welcome to this charming colonial home that exudes character and is sure to offer a comfortable living space for you right in the heart of Queen Village! This sweet little property features numerous updates throughout including a renovated bathroom, kitchen, and hardwood flooring; ensuring a modern and inviting atmosphere. Convenient amenities and prime location, situated in the highly sought-after Meredith catchment zone - an exceptional school district renowned for its educational excellence. Close proximity to local parks and recreational facilities. Washer and dryer in the home for added convenience plus dishwasher for easy meal cleanup. Gas grill available in the private backyard perfect for outdoor cooking enthusiasts looking for their very own space in the concrete jungle for secluded relaxation! Pets are permitted on a case-by-case basis and will be charged a non-refundable pet deposit of $375.
Listing Agent
(267) 474-1668 shippysigns@gmail.com Shqiponja Likaj Realty Listed on: 11/10/2025
Townhouse Details
Home Type
- Townhome
Est. Annual Taxes
- $4,863
Year Built
- Built in 1920
Lot Details
- 436 Sq Ft Lot
- Lot Dimensions are 12 x 35
Home Design
- Colonial Architecture
- Concrete Perimeter Foundation
- Masonry
Interior Spaces
- 780 Sq Ft Home
- Property has 2 Levels
- Curved or Spiral Staircase
- Wood Flooring
- Dishwasher
- Unfinished Basement
Bedrooms and Bathrooms
- 3 Bedrooms
- 1 Full Bathroom
Laundry
- Dryer
- Washer
Parking
- On-Street Parking
- Off-Street Parking
Outdoor Features
- Patio
Utilities
- Central Heating and Cooling System
- Electric Water Heater
Listing and Financial Details
- Residential Lease
- Security Deposit $2,100
- 12-Month Min and 24-Month Max Lease Term
- Available 11/10/25
- Assessor Parcel Number 022121900
Community Details
Overview
- Queen Village Subdivision
Pet Policy
- Pets allowed on a case-by-case basis
Map
Source: Bright MLS
MLS Number: PAPH2557654
APN: 022121900
- 858 S Front St
- 826 S 2nd St Unit 3
- 117 Catharine St
- 215 Christian St
- 866 Independence Ct
- 764 S Front St
- 923 E Moyamensing Ave
- 238 Queen St Unit 1
- 928 S 2nd St
- 225 Montrose St
- 0 Christian St Unit 403 PAPH2532648
- 1 Christian St Unit 44L
- 747 S 2nd St
- 246 Montrose St
- 923 S 3rd St
- 933 S 3rd St
- 740 S Columbus Blvd Unit 16
- 740 S Columbus Blvd Unit 6
- 223 Fitzwater St
- 1014 E Moyamensing Ave
- 858 S Front St
- 901 S 2nd St Unit B
- 790 S Front St Unit R1
- 919 S 2nd St
- 775 S Front St Unit 2
- 261 Queen St Unit 1
- 787 S 3rd St Unit 1
- 300 Christian St Unit 205
- 300 Christian St Unit 311
- 300 Christian St Unit 109
- 300 Christian St Unit 102
- 300 Christian St Unit 211
- 300 Christian St Unit 305
- 781 S 3rd St Unit 1
- 781 S 3rd St Unit 2
- 1014 E Moyamensing Ave Unit 1
- 214 Monroe St Unit REAR
- 949 S 3rd St Unit 1
- 1022 24 S 2nd St Unit 4
- 1007 S 3rd St Unit A
