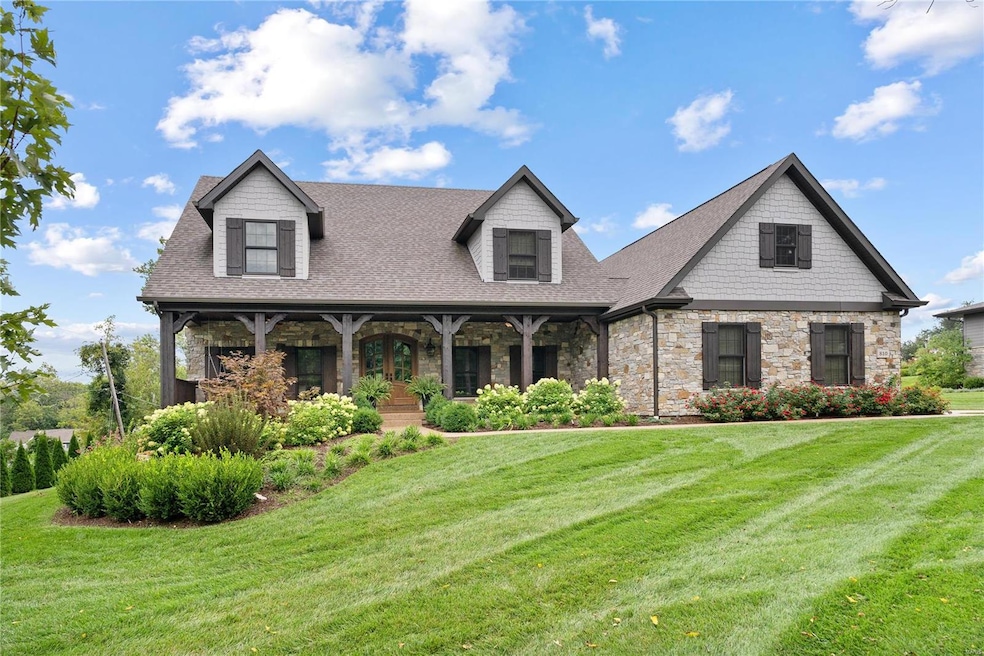
810 S Price Rd Saint Louis, MO 63124
Highlights
- Open Floorplan
- Contemporary Architecture
- Backs to Trees or Woods
- Reed Elementary Rated A+
- Vaulted Ceiling
- Wood Flooring
About This Home
As of October 2024This newly built 1.5 story, 4515 sq. ft in highly sought-after Ladue. Main fl. master suite w coffered ceiling, luxury master bath w a free-standing tub, a large custom marble shower, heated fl, and a huge walk-in closet. High-end kitchen w breakfast room, large center island w storage and seating, Wolf & Sub-Zero appliances, walk-in pantry, & a separate wet bar area w an ice maker and wine/beverage center. The kitchen opens to the Great rm w 12' box-beam ceiling, stone fireplace, & built-in bookcases. Separate dining rm and office w custom built-in bookcases. Family foyer area off of the oversized 3-car garage side entry has built-in cubbies & flows to an oversized laundry/activity/craft rm with built-in desk. 2nd fl has an open sitting area, 3 bedrm suites w walk-in closets. Outdoor living areas include a 10' x 41' front covered porch & a 20' x24' covered rear patio with a stone fireplace & stained vaulted ceiling. Additional.-3 car garage, generator & lot can accommodate a pool.
Last Agent to Sell the Property
Janet McAfee Inc. License #2002025293 Listed on: 08/22/2024

Last Buyer's Agent
Berkshire Hathaway HomeServices Alliance Real Estate License #1999084140

Home Details
Home Type
- Single Family
Est. Annual Taxes
- $18,899
Year Built
- Built in 2018
Lot Details
- 0.73 Acre Lot
- Backs to Trees or Woods
Parking
- 3 Car Attached Garage
- Side or Rear Entrance to Parking
- Garage Door Opener
- Driveway
Home Design
- Contemporary Architecture
- Traditional Architecture
- Brick Exterior Construction
- Radon Mitigation System
Interior Spaces
- 4,515 Sq Ft Home
- 1.5-Story Property
- Open Floorplan
- Wet Bar
- Bookcases
- Coffered Ceiling
- Vaulted Ceiling
- 2 Fireplaces
- Fireplace Features Masonry
- Gas Fireplace
- Insulated Windows
- French Doors
- Great Room
- Sitting Room
- Breakfast Room
- Dining Room
- Storm Windows
- Laundry Room
Kitchen
- Double Oven
- Gas Oven
- Microwave
- Dishwasher
- Wine Cooler
- Stainless Steel Appliances
- Disposal
Flooring
- Wood
- Ceramic Tile
Bedrooms and Bathrooms
- 4 Bedrooms
- Walk-In Closet
Unfinished Basement
- Basement Fills Entire Space Under The House
- Rough-In Fireplace in Basement
- Stubbed For A Bathroom
- Basement Window Egress
Schools
- Reed Elem. Elementary School
- Ladue Middle School
- Ladue Horton Watkins High School
Utilities
- Forced Air Zoned Heating and Cooling System
Listing and Financial Details
- Assessor Parcel Number 19L-61-0538
Ownership History
Purchase Details
Home Financials for this Owner
Home Financials are based on the most recent Mortgage that was taken out on this home.Purchase Details
Purchase Details
Home Financials for this Owner
Home Financials are based on the most recent Mortgage that was taken out on this home.Purchase Details
Similar Homes in Saint Louis, MO
Home Values in the Area
Average Home Value in this Area
Purchase History
| Date | Type | Sale Price | Title Company |
|---|---|---|---|
| Warranty Deed | -- | None Listed On Document | |
| Deed | -- | None Listed On Document | |
| Warranty Deed | $1,825,000 | Insight Title | |
| Warranty Deed | $450,000 | Investors Title Co Clayton | |
| Warranty Deed | -- | Investors Title Co Clayton |
Mortgage History
| Date | Status | Loan Amount | Loan Type |
|---|---|---|---|
| Previous Owner | $1,300,000 | New Conventional | |
| Previous Owner | $1,300,000 | Adjustable Rate Mortgage/ARM | |
| Previous Owner | $1,075,000 | Credit Line Revolving |
Property History
| Date | Event | Price | Change | Sq Ft Price |
|---|---|---|---|---|
| 10/16/2024 10/16/24 | Sold | -- | -- | -- |
| 10/16/2024 10/16/24 | Pending | -- | -- | -- |
| 08/22/2024 08/22/24 | For Sale | $2,275,000 | -- | $504 / Sq Ft |
Tax History Compared to Growth
Tax History
| Year | Tax Paid | Tax Assessment Tax Assessment Total Assessment is a certain percentage of the fair market value that is determined by local assessors to be the total taxable value of land and additions on the property. | Land | Improvement |
|---|---|---|---|---|
| 2024 | $18,935 | $280,560 | $89,150 | $191,410 |
| 2023 | $18,899 | $280,560 | $89,150 | $191,410 |
| 2022 | $21,133 | $302,230 | $96,540 | $205,690 |
| 2021 | $20,102 | $302,230 | $96,540 | $205,690 |
| 2020 | $19,729 | $295,070 | $89,090 | $205,980 |
Agents Affiliated with this Home
-
Stephanie Connell

Seller's Agent in 2024
Stephanie Connell
Janet McAfee Inc.
(314) 265-4739
8 in this area
62 Total Sales
-
Tina Meyers

Buyer's Agent in 2024
Tina Meyers
Berkshire Hathaway HomeServices Alliance Real Estate
(314) 420-2515
1 in this area
20 Total Sales
Map
Source: MARIS MLS
MLS Number: MIS24050693
APN: 19L-61-0538
- 10 Fair Oaks Dr
- 61 Fair Oaks Dr
- 1009 Bramley Ln
- 7 Greenbriar Dr
- 7 Robin Hill Ln
- 5 Thorndell Dr
- 10 Ladue Forest
- 910 Kent Rd
- 3 Saint Mary's Knoll
- 13 Ladue Crest Ln
- 810 Louwen Dr
- 9041 Saranac Dr
- 9063 Monmouth Dr
- 9017 Greenridge Dr
- 33 Dromara Rd
- 9291 Ladue Rd
- 5 Ladue Ridge
- 1 Willow Hill Rd
- 227 Tanglewood Dr
- 8138 Halifax Dr






