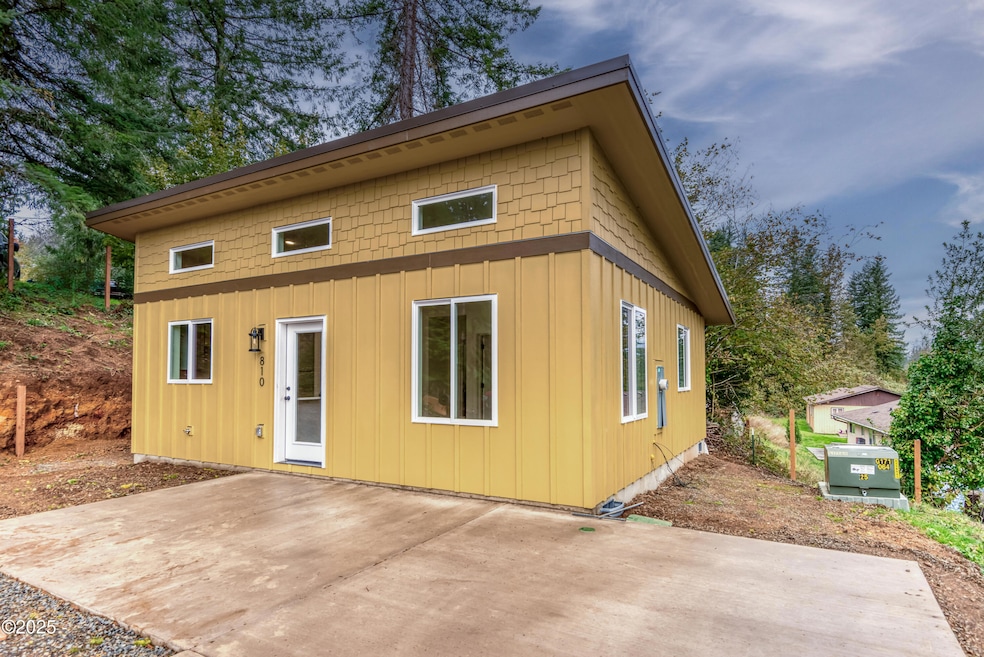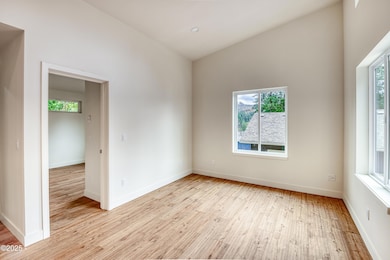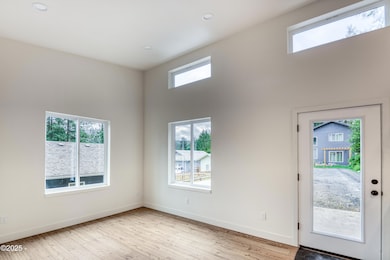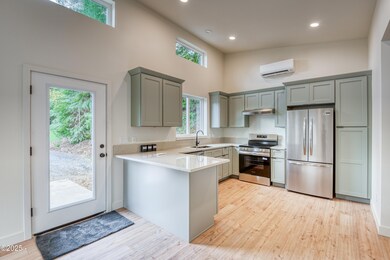810 SE Beaver St Toledo, OR 97391
Estimated payment $1,716/month
Highlights
- New Construction
- Vaulted Ceiling
- Views
- Craftsman Architecture
- No HOA
- Patio
About This Home
Super Cute, Lots of Natural Light and Very Efficient New Construction in Toledo only a few minutes from the local rivers and the Beach. Home comes with Quartz Counters, Ductless Heat Pump, Separate Heaters in each room, Tankless Water Heater. Exterior Hardi Siding, Large Patio, Fencing and Metal Roof. Also, Sage Green Cabinets with Stainless Appliances and LVL flooring throughout. Stackable Washer & Dryer Included for a Turn Key Home, just add your furniture! Listing Agent is also the Builder. Home is still under construction with a few items left and will be completed this month along with New Pavement out front and Cedar Pergola over the patio. Come see the last new home available in this fantastic neighborhood!
Listing Agent
Elkhorn Real Estate Brokerage Email: elkhornrealestate@gmail.com License #200307084 Listed on: 11/13/2025
Co-Listing Agent
Elkhorn Real Estate Brokerage Email: elkhornrealestate@gmail.com License #201236807
Home Details
Home Type
- Single Family
Est. Annual Taxes
- $343
Year Built
- Built in 2025 | New Construction
Lot Details
- 4,792 Sq Ft Lot
- Irregular Lot
- Property is zoned R-G Residential, General
Home Design
- Craftsman Architecture
- Metal Roof
- Concrete Siding
- Concrete Perimeter Foundation
Interior Spaces
- 700 Sq Ft Home
- 1-Story Property
- Vaulted Ceiling
- Living Room
- Dishwasher
- Property Views
Bedrooms and Bathrooms
- 2 Bedrooms
- 1 Bathroom
Outdoor Features
- Patio
Utilities
- Zoned Cooling
- Ductless Heating Or Cooling System
- Heat Pump System
- Electricity To Lot Line
- Natural Gas Not Available
- Water Heater
Community Details
- No Home Owners Association
- The community has rules related to covenants, conditions, and restrictions
Listing and Financial Details
- Tax Lot 1400
- Assessor Parcel Number 111017AC-1400-00
Map
Home Values in the Area
Average Home Value in this Area
Tax History
| Year | Tax Paid | Tax Assessment Tax Assessment Total Assessment is a certain percentage of the fair market value that is determined by local assessors to be the total taxable value of land and additions on the property. | Land | Improvement |
|---|---|---|---|---|
| 2024 | $343 | $22,030 | $22,030 | -- |
| 2023 | $340 | $21,390 | $0 | $0 |
| 2022 | $329 | $20,770 | $0 | $0 |
| 2021 | $321 | $20,170 | $0 | $0 |
| 2020 | $315 | $19,590 | $0 | $0 |
| 2019 | $303 | $19,020 | $0 | $0 |
| 2018 | $297 | $18,470 | $0 | $0 |
| 2017 | $288 | $17,940 | $0 | $0 |
| 2016 | $267 | $17,420 | $0 | $0 |
| 2015 | $260 | $16,920 | $0 | $0 |
| 2014 | $253 | $16,430 | $0 | $0 |
| 2013 | -- | $15,960 | $0 | $0 |
Property History
| Date | Event | Price | List to Sale | Price per Sq Ft |
|---|---|---|---|---|
| 11/13/2025 11/13/25 | For Sale | $320,000 | -- | $457 / Sq Ft |
Purchase History
| Date | Type | Sale Price | Title Company |
|---|---|---|---|
| Warranty Deed | $140,000 | Western Title & Escrow |
Source: Lincoln County Board of REALTORS® MLS (OR)
MLS Number: 25-2464
APN: R522177
- 490 SE Olson Rd
- 749 SE 2nd St
- 811 SE 7th Place
- 763 SE 7th St
- 631 SE Elder St
- 646 SE 8th St
- 492 SE 3rd St
- 380 E Graham St
- 557 NE Highway 20
- 254 NE 3rd St
- 1651 SE Ammon Rd
- 662 NE 8th Place
- 231 NE 6th St
- 163 NE 6th St
- 146 NE 6th St
- 935 NE Highway 20
- TL 1105 Elk City Rd
- 177 NW 6th St Unit 4 Units, 1 ADU
- 2025 SE Alder Lane Dr
- 120 NW 6th St







