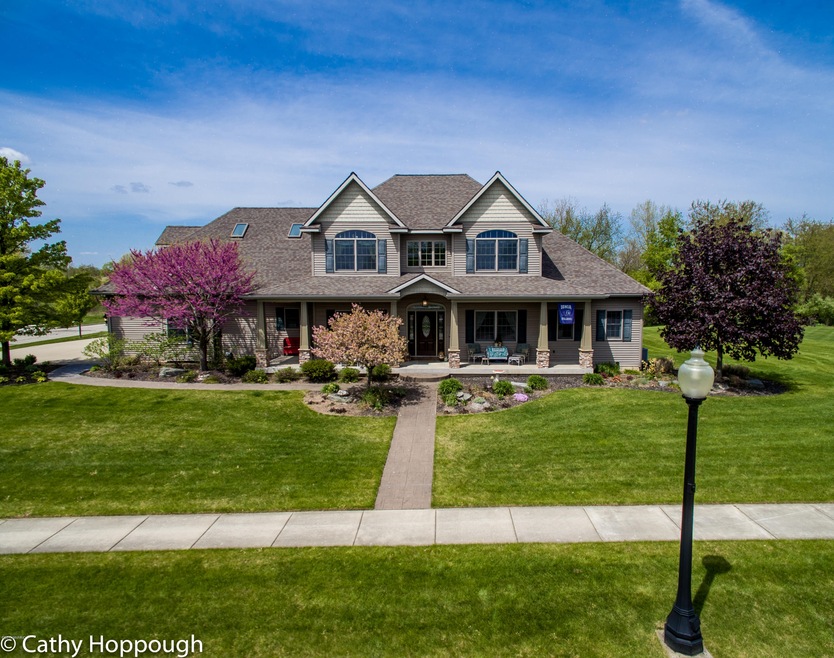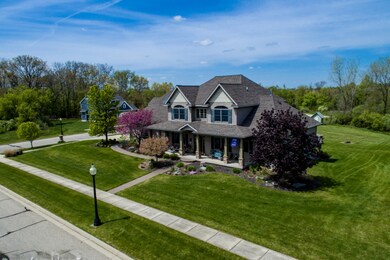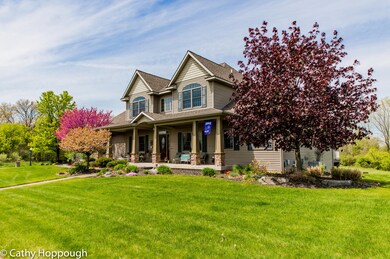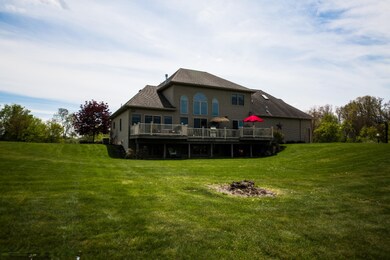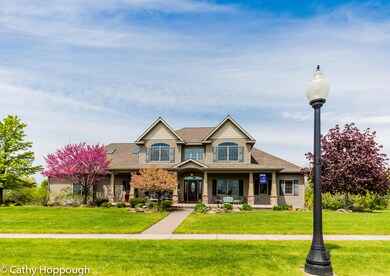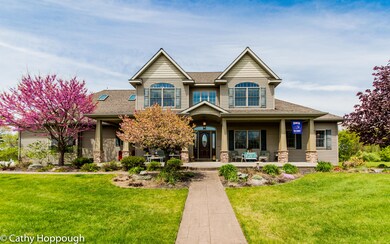
Highlights
- Deck
- Recreation Room
- Corner Lot: Yes
- Family Room with Fireplace
- Traditional Architecture
- Mud Room
About This Home
As of May 2018Amazing and tranquil are the words I would use to describe this home. I love the quiet and friendly neighborhood - everyone out walking, kids riding bikes, just passing the time. I always try to think how I would live in the home. And a HOME it truly is- you can feel the love when you walk through the door. For sure I would spend hours in the kitchen that features all the upgrades you could want and a walk in pantry. The open floor plan affords you the luxury of being able to work in the kitchen and still enjoy and interact with your friends in the great room. I love the natural light. It is so open and airy. The main floor master suite is a great place to relax after a long day. Hop in the soaking tub, glass of wine and a great book. Heaven! Since one of my very favorite things to do is gardening, I know I would love the beautiful landscaping and great outdoor space. You need to see this gorgeous place for yourself- call me!
Last Agent to Sell the Property
KW Rivertown Hoppough License #6502365936 Listed on: 05/12/2017

Home Details
Home Type
- Single Family
Est. Annual Taxes
- $4,961
Year Built
- Built in 2004
Lot Details
- 0.6 Acre Lot
- Lot Dimensions are 130 x 199.84
- Shrub
- Corner Lot: Yes
- Sprinkler System
Parking
- 3 Car Attached Garage
- Garage Door Opener
Home Design
- Traditional Architecture
- Composition Roof
- Vinyl Siding
Interior Spaces
- 2-Story Property
- Built-In Desk
- Ceiling Fan
- Gas Log Fireplace
- Mud Room
- Family Room with Fireplace
- 2 Fireplaces
- Living Room with Fireplace
- Dining Area
- Recreation Room
- Ceramic Tile Flooring
- Natural lighting in basement
- Laundry on main level
Kitchen
- Eat-In Kitchen
- Oven
- Range
- Microwave
- Dishwasher
- Kitchen Island
- Snack Bar or Counter
- Disposal
Bedrooms and Bathrooms
- 5 Bedrooms | 1 Main Level Bedroom
Outdoor Features
- Deck
- Patio
- Porch
Utilities
- Forced Air Heating and Cooling System
- Heating System Uses Natural Gas
- Water Softener Leased
Ownership History
Purchase Details
Home Financials for this Owner
Home Financials are based on the most recent Mortgage that was taken out on this home.Purchase Details
Home Financials for this Owner
Home Financials are based on the most recent Mortgage that was taken out on this home.Purchase Details
Purchase Details
Home Financials for this Owner
Home Financials are based on the most recent Mortgage that was taken out on this home.Similar Homes in Ionia, MI
Home Values in the Area
Average Home Value in this Area
Purchase History
| Date | Type | Sale Price | Title Company |
|---|---|---|---|
| Interfamily Deed Transfer | -- | On Time Settlement Services | |
| Warranty Deed | $274,000 | -- | |
| Sheriffs Deed | $253,037 | -- | |
| Warranty Deed | $312,000 | -- |
Mortgage History
| Date | Status | Loan Amount | Loan Type |
|---|---|---|---|
| Previous Owner | $220,797 | FHA | |
| Previous Owner | $249,600 | New Conventional |
Property History
| Date | Event | Price | Change | Sq Ft Price |
|---|---|---|---|---|
| 05/29/2018 05/29/18 | Sold | $312,000 | -10.8% | $51 / Sq Ft |
| 04/21/2018 04/21/18 | Pending | -- | -- | -- |
| 05/12/2017 05/12/17 | For Sale | $349,900 | +27.7% | $57 / Sq Ft |
| 01/12/2012 01/12/12 | Sold | $274,000 | -15.7% | $56 / Sq Ft |
| 12/23/2011 12/23/11 | Pending | -- | -- | -- |
| 07/01/2011 07/01/11 | For Sale | $325,000 | -- | $67 / Sq Ft |
Tax History Compared to Growth
Tax History
| Year | Tax Paid | Tax Assessment Tax Assessment Total Assessment is a certain percentage of the fair market value that is determined by local assessors to be the total taxable value of land and additions on the property. | Land | Improvement |
|---|---|---|---|---|
| 2025 | $7,251 | $295,200 | $21,400 | $273,800 |
| 2024 | $6,745 | $295,200 | $21,400 | $273,800 |
| 2023 | $6,436 | $280,500 | $12,800 | $267,700 |
| 2022 | $6,130 | $202,700 | $11,300 | $191,400 |
| 2021 | $6,392 | $195,800 | $11,300 | $184,500 |
| 2020 | $5,813 | $195,800 | $11,300 | $184,500 |
| 2019 | $4,759 | $156,000 | $0 | $0 |
| 2018 | $5,696 | $179,100 | $10,400 | $168,700 |
| 2017 | $4,651 | $179,100 | $10,400 | $168,700 |
| 2016 | $4,759 | $153,800 | $10,500 | $143,300 |
| 2015 | -- | $140,000 | $10,500 | $143,300 |
| 2014 | $4,748 | $143,200 | $11,000 | $132,200 |
Agents Affiliated with this Home
-

Seller's Agent in 2018
Cathy Hoppough
KW Rivertown Hoppough
(616) 915-2890
476 Total Sales
-
P
Buyer's Agent in 2018
Philip Hooker
Greenridge Realty (Lowell)
(616) 635-0861
61 Total Sales
-

Seller's Agent in 2012
Julie Grevengoed
Clarity Realty LLC
(616) 466-4539
119 Total Sales
-
L
Buyer's Agent in 2012
Laurie Palmer
Live Local Realty
(616) 902-2192
114 Total Sales
Map
Source: Southwestern Michigan Association of REALTORS®
MLS Number: 17021950
APN: 204-050-000-034-00
- 820 Skyview Trail
- 950 Whitetail Ct
- 740 Skyview Trail
- 970 Whitetail Ct
- 615 Prospect St
- 524 Jones St
- 812 E Washington St
- 313 Morse St
- 620 N Jefferson St
- 713 Maple Rd
- 615 & 625 E Lincoln Ave
- 341 Lynn Ave
- 481 E Washington St Unit B
- 120 2nd St
- 210 N Jefferson St
- 517 E Main St
- 610 Union St
- 211 Rich St
- 2526 E Main St
- 134 W Lincoln Ave
