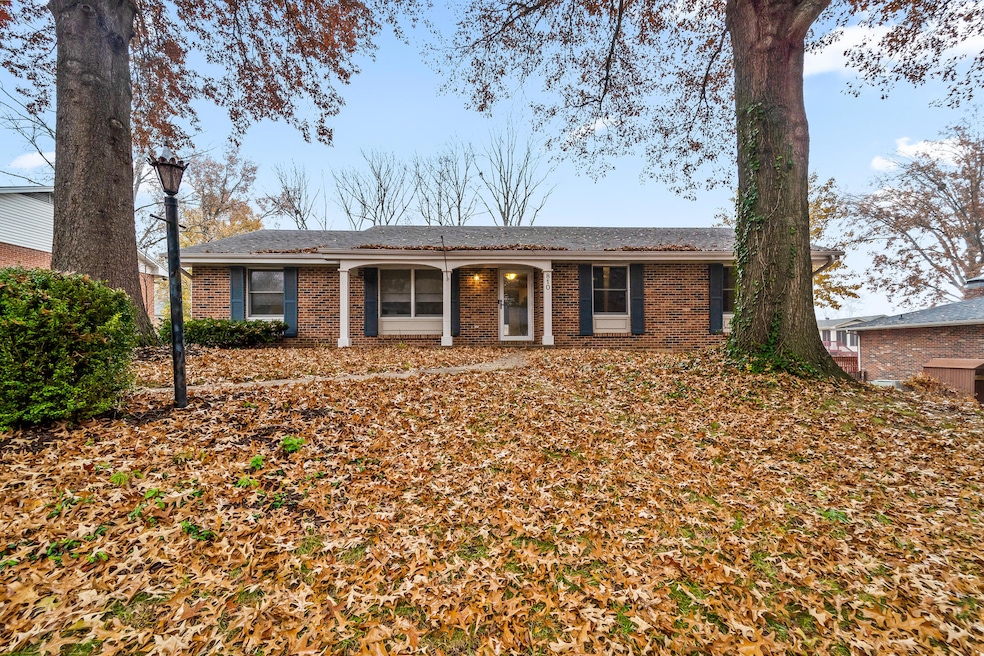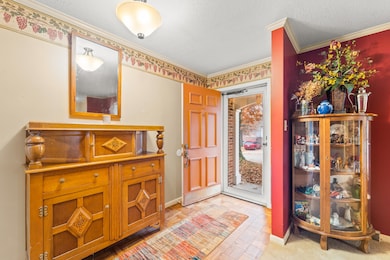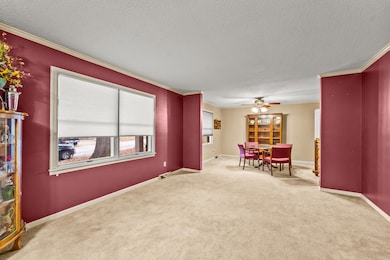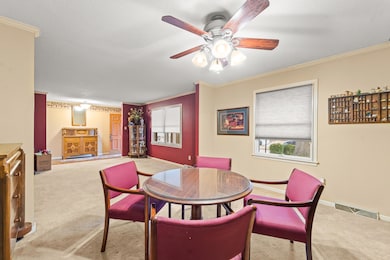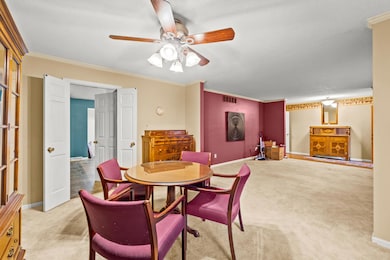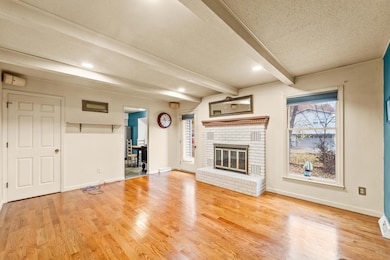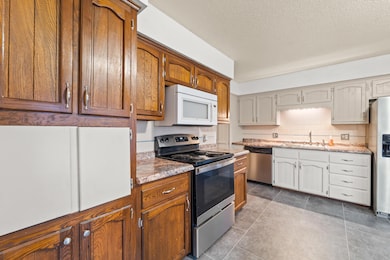810 Southern Air Dr Jefferson City, MO 65109
Estimated payment $1,721/month
Highlights
- In Ground Pool
- Ranch Style House
- No HOA
- Deck
- Hydromassage or Jetted Bathtub
- Formal Dining Room
About This Home
Charming ranch-style home nestled on a quaint, tree-lined street. This 4-bedroom property offers a welcoming blend of character and updates, featuring beautiful hardwood floors in select areas and newer carpet. The roof was replaced in 2020, offering peace of mind for years to come. Enjoy summertime fun in the 5-foot-deep inground swimming pool, perfect for entertaining or relaxing at home. Inside, the formal dining room provides an ideal space for gatherings, while the living room showcases a warm wood-burning fireplace as its focal point. The finished basement adds valuable living space and leads to a spacious 2-car garage with plenty of room for storage or hobbies. This well-maintained home checks all the boxes—comfort, style, and great amenities—right in a delightful neighborhood.
Home Details
Home Type
- Single Family
Est. Annual Taxes
- $1,645
Year Built
- Built in 1978
Lot Details
- 7,841 Sq Ft Lot
- Back Yard Fenced
Parking
- 2 Car Attached Garage
Home Design
- Ranch Style House
- Brick Veneer
Interior Spaces
- Wood Burning Fireplace
- Formal Dining Room
- Finished Basement
Kitchen
- Convection Microwave
- Dishwasher
Bedrooms and Bathrooms
- 4 Bedrooms
- Bathroom on Main Level
- 3 Full Bathrooms
- Hydromassage or Jetted Bathtub
Outdoor Features
- In Ground Pool
- Deck
- Patio
- Rear Porch
Schools
- Belair Elementary School
- Thomas Jefferson Middle School
- Capital City High School
Utilities
- Central Air
- Heat Pump System
Community Details
- No Home Owners Association
- Jefferson City Subdivision
Listing and Financial Details
- Assessor Parcel Number 0508340001003019
Map
Home Values in the Area
Average Home Value in this Area
Tax History
| Year | Tax Paid | Tax Assessment Tax Assessment Total Assessment is a certain percentage of the fair market value that is determined by local assessors to be the total taxable value of land and additions on the property. | Land | Improvement |
|---|---|---|---|---|
| 2025 | $1,645 | $27,590 | $3,040 | $24,550 |
| 2024 | $1,645 | $27,590 | $3,040 | $24,550 |
| 2023 | $1,646 | $27,590 | $3,040 | $24,550 |
| 2022 | $1,567 | $26,200 | $3,040 | $23,160 |
| 2021 | $1,468 | $24,400 | $0 | $24,400 |
| 2020 | $1,486 | $24,244 | $3,040 | $21,204 |
| 2019 | $1,445 | $24,206 | $3,040 | $21,166 |
| 2018 | $1,443 | $24,187 | $3,040 | $21,147 |
| 2017 | $1,409 | $24,396 | $3,040 | $21,356 |
| 2016 | -- | $24,928 | $3,040 | $21,888 |
| 2015 | $1,230 | $0 | $0 | $0 |
| 2014 | $1,230 | $24,928 | $3,040 | $21,888 |
Property History
| Date | Event | Price | List to Sale | Price per Sq Ft |
|---|---|---|---|---|
| 11/21/2025 11/21/25 | For Sale | $299,900 | -- | $127 / Sq Ft |
Purchase History
| Date | Type | Sale Price | Title Company |
|---|---|---|---|
| Warranty Deed | -- | None Listed On Document |
Mortgage History
| Date | Status | Loan Amount | Loan Type |
|---|---|---|---|
| Open | $178,762 | VA |
Source: Columbia Board of REALTORS®
MLS Number: 430992
APN: 05-0.8-34-000-100-301-9
- 2628 Lola Dr
- 713 Belmont Dr
- 812 Boonville Rd
- 621 Belmont Dr
- 604 Norris Dr
- 920 Boonville Rd
- 2910 Sue Dr
- 301 Binder Dr
- 2226 Hillsdale Dr
- 406 Meier Dr
- 509 Sue Dr
- 325 Crest Dr
- 0 Jaycee Dr
- 3050 Mercedes Ln
- 3046 Mercedes Ln
- 1452 Briar Village Ct
- 1435 Briar Village Ct
- 117 Bolton Dr
- 0 Commerce Dr
- 3215 Masonic Ct
- 2700 Cherry Creek Ct
- 2111 Dalton Dr
- 839 Southwest Blvd
- 913 W High St Unit B
- 810 Wildwood Dr
- 1399 Autumn Ridge Dr
- 1111 Jefferson St Unit A
- 1006 Oak St Unit B
- 202 Lafayette St Unit 3
- 424 Cherry St
- 2309 Southridge Dr
- 1001 Madison St
- 611 Cherry St
- 611 Cherry St
- 1103 E Mccarty St
- 1103 E Mccarty St
- 4904 Charm Ridge Dr
- 311 Benton St
- 920 Millbrook Dr
- 3915 Scarborough Way
