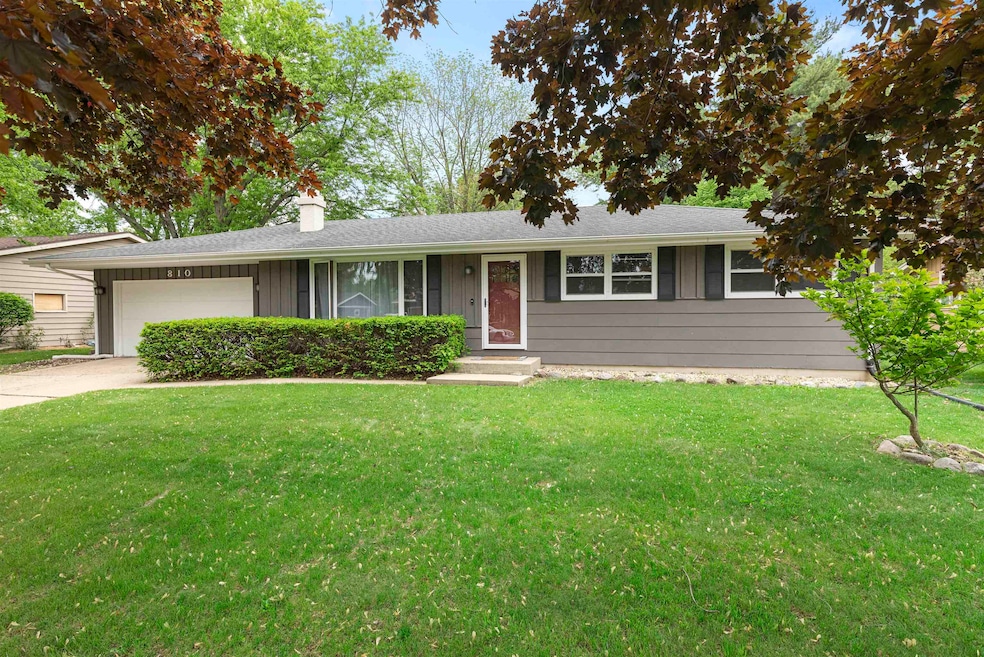
810 Suffolk Dr Janesville, WI 53546
Estimated payment $2,030/month
Highlights
- Deck
- Ranch Style House
- Home Gym
- Recreation Room
- Wood Flooring
- Den
About This Home
This well kept Ranch Home is waiting for you! A large living area and fireplace is the perfect place to relax and hang out with those in your life. For when you need space there is a very large Rec room, and 2 bonus rooms in the basement that are great for all your hobbies, storage, or office space. The fenced in yard is great space to lounge, and enjoy. Do not miss this wonderful opportunity.
Listing Agent
Berkshire Hathaway HomeServices True Realty License #78549-94 Listed on: 05/30/2025

Home Details
Home Type
- Single Family
Est. Annual Taxes
- $3,800
Year Built
- Built in 1970
Lot Details
- 10,454 Sq Ft Lot
- Lot Dimensions are 80x137x81x237
- Fenced Yard
- Level Lot
Home Design
- Ranch Style House
- Poured Concrete
- Vinyl Siding
Interior Spaces
- Wood Burning Fireplace
- Den
- Recreation Room
- Home Gym
- Wood Flooring
- Finished Basement
- Basement Fills Entire Space Under The House
Kitchen
- Oven or Range
- Microwave
- Dishwasher
Bedrooms and Bathrooms
- 3 Bedrooms
- Bathroom on Main Level
Parking
- 2 Car Attached Garage
- Garage Door Opener
- Driveway Level
Outdoor Features
- Deck
- Patio
Schools
- Harrison Elementary School
- Marshall Middle School
- Craig High School
Utilities
- Forced Air Cooling System
- Water Softener
- Internet Available
Map
Home Values in the Area
Average Home Value in this Area
Tax History
| Year | Tax Paid | Tax Assessment Tax Assessment Total Assessment is a certain percentage of the fair market value that is determined by local assessors to be the total taxable value of land and additions on the property. | Land | Improvement |
|---|---|---|---|---|
| 2024 | $3,516 | $220,000 | $28,300 | $191,700 |
| 2023 | $3,512 | $220,000 | $28,300 | $191,700 |
| 2022 | $3,379 | $151,700 | $28,300 | $123,400 |
| 2021 | $3,382 | $151,700 | $28,300 | $123,400 |
| 2020 | $3,304 | $151,700 | $28,300 | $123,400 |
| 2019 | $3,205 | $151,700 | $28,300 | $123,400 |
| 2018 | $2,866 | $114,800 | $29,200 | $85,600 |
| 2017 | $2,813 | $114,800 | $29,200 | $85,600 |
| 2016 | $2,751 | $114,800 | $29,200 | $85,600 |
Property History
| Date | Event | Price | Change | Sq Ft Price |
|---|---|---|---|---|
| 08/04/2025 08/04/25 | For Sale | $315,000 | 0.0% | $136 / Sq Ft |
| 06/03/2025 06/03/25 | Off Market | $315,000 | -- | -- |
| 05/30/2025 05/30/25 | For Sale | $315,000 | +175.1% | $136 / Sq Ft |
| 11/14/2014 11/14/14 | Sold | $114,500 | -4.5% | $67 / Sq Ft |
| 10/20/2014 10/20/14 | Pending | -- | -- | -- |
| 06/20/2014 06/20/14 | For Sale | $119,900 | -- | $71 / Sq Ft |
About the Listing Agent

Hello, I am Allen, you can call me Al, Allen, or even "hey you!" LOL I am married to the best and smartest person I know Bailey together we have a wonderful son Matthew. We live an historic Victorian home and share it with our 2 fur-children Baby-Girl (Min-Pin 12) & Pre (Torty 10).
I love to Fish, Work-Out, Cook/Meal-Prep, Woodwork, Toy with my Jeep, and Landscape. I am a Legionaire, FreeMason, Sojourner & volunteer at many of the local events and non-profits.
Born and Raised in
Allen's Other Listings
Source: South Central Wisconsin Multiple Listing Service
MLS Number: 2001276
APN: 022-9200427
- 812 Victoria Place
- 637 N Wright Rd
- 731 Thornecrest Ct
- 1236 Somerset Ct
- 1016 Erie Dr
- 2711 Rutledge Ave
- 3931 E Milwaukee St
- 3029 Ruger Ave
- 1444 Canyon Dr Unit 11
- 4043 Bordeaux Dr
- 18 Brakefield Dr
- 1046 N Wuthering Hills Dr Unit A
- 4018 Beacon Hill Dr
- 1619 Doubletree Dr
- 1505 Holly Dr
- 2423 Rutledge Ave
- 1603 Ontario Dr
- 2812 Mohican Rd
- 1607 Holly Dr
- 4242 Skyview Dr
- 3121 Village Ct
- 1717 Green Forest Run
- 3007-3107 Palmer Dr
- 2727 Park Place Ln
- 1601 N Randall Ave
- 1601 N Randall Ave Unit 44
- 1601 N Randall Ave Unit 18
- 701-711 Myrtle Way
- 1315 Woodman Rd
- 800 Myrtle Way
- 1231 Vista Ave
- 718 Yuba St
- 521 E Court St Unit 4
- 102 N River St
- 255 S Jackson St Unit 3
- 222 N Franklin St
- 5 S High St
- 333 Lincoln St Unit Lincoln st
- 420 N Jackson St Unit 3
- 323 S Academy St





