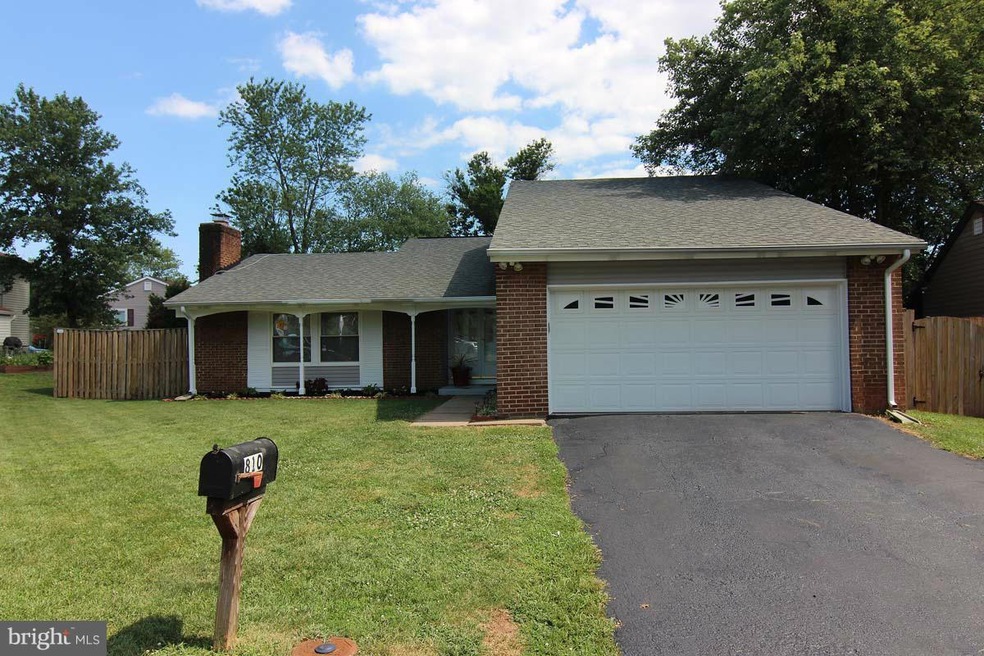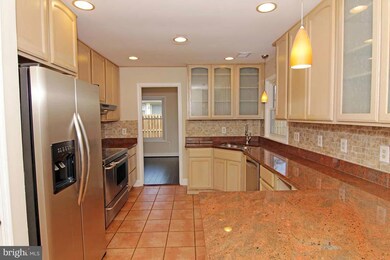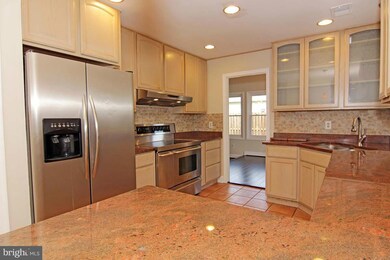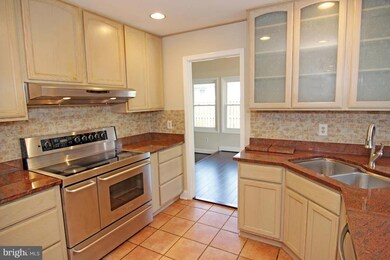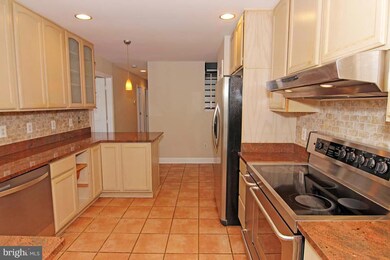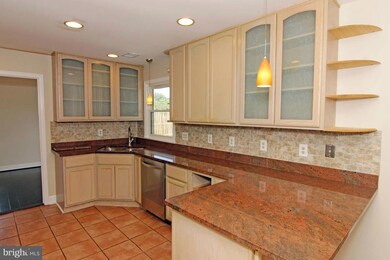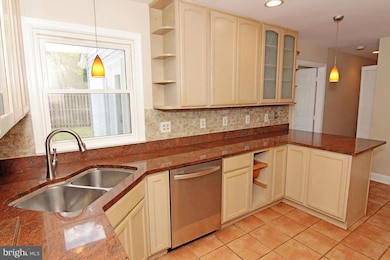
810 Sugarland Run Dr Sterling, VA 20164
Highlights
- Gourmet Kitchen
- Colonial Architecture
- Wood Flooring
- Dominion High School Rated A-
- Traditional Floor Plan
- Main Floor Bedroom
About This Home
As of September 2015Open 8/9;1-3pm-Wonderful 4BR/3FBA w/2 car garage in Sugarland-Recent upgrades include all bathrooms,bamboo flooring,s/s apps,freshly painted&more-Gourmet kitchen w/ granite counters,s/s apps&ceramic tile-Dining room off kitchen-Large living room w/ wood burning fireplace-Spacious lower lvl master bedroom w/lux bath-Den/possible 5th BR-Upper lvl 2nd master bedroom w/full bath-Fence rear yard,patio
Last Agent to Sell the Property
Century 21 Redwood Realty License #0225085767 Listed on: 08/01/2015

Home Details
Home Type
- Single Family
Est. Annual Taxes
- $3,650
Year Built
- Built in 1972
Lot Details
- 7,405 Sq Ft Lot
- Property is in very good condition
HOA Fees
- $57 Monthly HOA Fees
Parking
- 2 Car Attached Garage
- Garage Door Opener
Home Design
- Colonial Architecture
- Brick Exterior Construction
Interior Spaces
- 2,080 Sq Ft Home
- Property has 2 Levels
- Traditional Floor Plan
- Built-In Features
- Ceiling Fan
- Fireplace Mantel
- Window Treatments
- Living Room
- Dining Room
- Den
- Wood Flooring
Kitchen
- Gourmet Kitchen
- Breakfast Area or Nook
- Stove
- Range Hood
- Ice Maker
- Dishwasher
- Upgraded Countertops
- Disposal
Bedrooms and Bathrooms
- 4 Bedrooms | 3 Main Level Bedrooms
- En-Suite Primary Bedroom
- En-Suite Bathroom
- 3 Full Bathrooms
Laundry
- Dryer
- Washer
Schools
- Meadowland Elementary School
- Seneca Ridge Middle School
- Dominion High School
Utilities
- Forced Air Heating and Cooling System
- Natural Gas Water Heater
Community Details
- Association fees include snow removal, trash, pool(s)
- Sugarland Run Subdivision
Listing and Financial Details
- Assessor Parcel Number 012278268000
Ownership History
Purchase Details
Home Financials for this Owner
Home Financials are based on the most recent Mortgage that was taken out on this home.Purchase Details
Home Financials for this Owner
Home Financials are based on the most recent Mortgage that was taken out on this home.Purchase Details
Home Financials for this Owner
Home Financials are based on the most recent Mortgage that was taken out on this home.Similar Homes in Sterling, VA
Home Values in the Area
Average Home Value in this Area
Purchase History
| Date | Type | Sale Price | Title Company |
|---|---|---|---|
| Interfamily Deed Transfer | -- | None Available | |
| Warranty Deed | $395,000 | None Available | |
| Deed | $139,000 | -- |
Mortgage History
| Date | Status | Loan Amount | Loan Type |
|---|---|---|---|
| Open | $312,000 | Stand Alone Refi Refinance Of Original Loan | |
| Closed | $335,750 | New Conventional | |
| Previous Owner | $137,950 | No Value Available |
Property History
| Date | Event | Price | Change | Sq Ft Price |
|---|---|---|---|---|
| 06/16/2025 06/16/25 | Price Changed | $650,000 | -2.3% | $313 / Sq Ft |
| 05/29/2025 05/29/25 | For Sale | $665,000 | 0.0% | $320 / Sq Ft |
| 05/27/2025 05/27/25 | Price Changed | $665,000 | +68.4% | $320 / Sq Ft |
| 09/25/2015 09/25/15 | Sold | $395,000 | -1.3% | $190 / Sq Ft |
| 08/17/2015 08/17/15 | Pending | -- | -- | -- |
| 08/01/2015 08/01/15 | For Sale | $400,000 | -- | $192 / Sq Ft |
Tax History Compared to Growth
Tax History
| Year | Tax Paid | Tax Assessment Tax Assessment Total Assessment is a certain percentage of the fair market value that is determined by local assessors to be the total taxable value of land and additions on the property. | Land | Improvement |
|---|---|---|---|---|
| 2024 | $4,974 | $575,060 | $202,600 | $372,460 |
| 2023 | $4,767 | $544,760 | $202,600 | $342,160 |
| 2022 | $4,499 | $505,560 | $192,600 | $312,960 |
| 2021 | $4,386 | $447,560 | $177,600 | $269,960 |
| 2020 | $4,469 | $431,760 | $152,600 | $279,160 |
| 2019 | $4,346 | $415,870 | $152,600 | $263,270 |
| 2018 | $4,125 | $380,190 | $137,600 | $242,590 |
| 2017 | $4,216 | $374,760 | $137,600 | $237,160 |
| 2016 | $4,218 | $368,350 | $0 | $0 |
| 2015 | $3,650 | $202,500 | $0 | $202,500 |
| 2014 | $3,586 | $191,410 | $0 | $191,410 |
Agents Affiliated with this Home
-
K
Seller's Agent in 2025
Kendell Walker
Redfin Corporation
-
K
Seller's Agent in 2015
Kevin LaRue
Century 21 Redwood Realty
-
R
Buyer's Agent in 2015
Ramtin Zadeh
Long & Foster
Map
Source: Bright MLS
MLS Number: 1000637829
APN: 012-27-8268
- 816 Sugarland Run Dr
- 137 S Fox Rd
- 202 Trail Ct
- 500 Giles Place
- 502 Giles Place
- 234 Willow Terrace
- 203 N Cottage Rd
- 313 Samantha Dr
- 112 Argus Place
- 86 Sugarland Run Dr
- 21073 Semblance Dr
- 104 Drury Cir
- 415 Argus Place
- 1014 Brethour Ct Unit 207
- 116 Sugarland Run Dr
- 722 Sugarland Run Dr
- 223 W Meadowland Ln
- 46609 Silhouette Square
- 15 Greenfield Ct
- 46607 Carriage Ct
