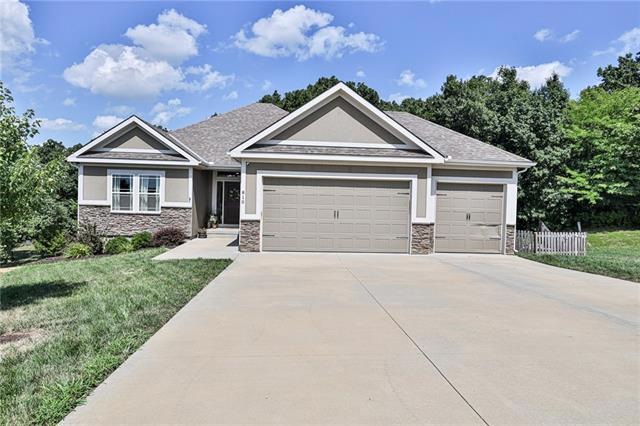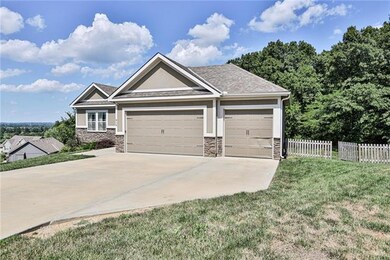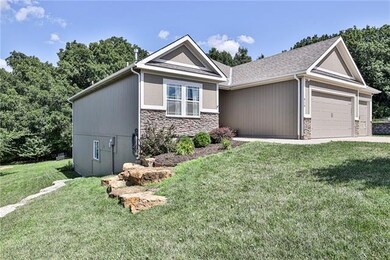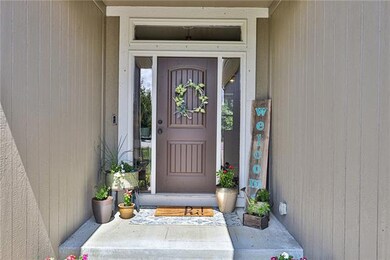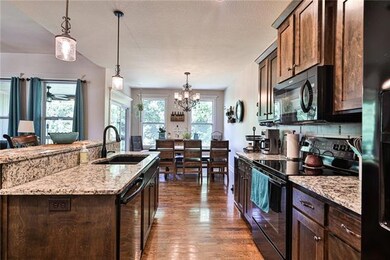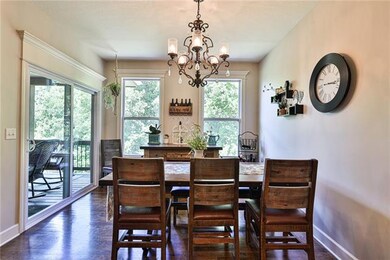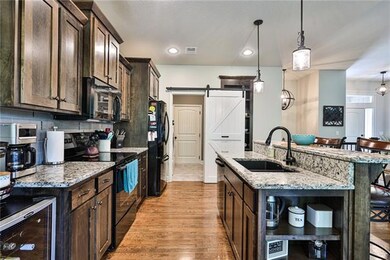
810 SW Hilltop Ct Grain Valley, MO 64029
Highlights
- Ranch Style House
- Enclosed patio or porch
- Eat-In Kitchen
- 1 Fireplace
- 3 Car Attached Garage
- Forced Air Heating and Cooling System
About This Home
As of September 2022Why build when you can have this beautiful 5 years young home? Gorgeous kitchen that leads out to a covered deck where you can entertain friends and family or just enjoy the solitude of the private back yard while you sip your favorite beverage.
Work from home? There is a 5th non-conforming bedroom that is currently being used as office space; just add a closet to make it a full bedroom. Need extra space for a good work out? Not a problem! Ample unfinished space is easily converted into a home gym! Walk out to and extra large patio area for your summer cookouts or just enjoying a sunset. So much to love here. All you have to do is move in!
Last Agent to Sell the Property
Weichert Realtors - Generations License #2006009358 Listed on: 08/05/2022

Home Details
Home Type
- Single Family
Est. Annual Taxes
- $4,532
HOA Fees
- $15 Monthly HOA Fees
Parking
- 3 Car Attached Garage
Home Design
- Ranch Style House
- Composition Roof
- Wood Siding
Interior Spaces
- 1 Fireplace
- Finished Basement
- Walk-Out Basement
- Eat-In Kitchen
- Laundry on main level
Bedrooms and Bathrooms
- 4 Bedrooms
- 3 Full Bathrooms
Schools
- Grain Valley High School
Additional Features
- Enclosed patio or porch
- 0.36 Acre Lot
- Forced Air Heating and Cooling System
Community Details
- Ryan Meadows Subdivision
Listing and Financial Details
- Assessor Parcel Number 40-410-03-25-00-0-00-000
Ownership History
Purchase Details
Home Financials for this Owner
Home Financials are based on the most recent Mortgage that was taken out on this home.Purchase Details
Home Financials for this Owner
Home Financials are based on the most recent Mortgage that was taken out on this home.Similar Homes in Grain Valley, MO
Home Values in the Area
Average Home Value in this Area
Purchase History
| Date | Type | Sale Price | Title Company |
|---|---|---|---|
| Warranty Deed | -- | Chicago Title | |
| Warranty Deed | -- | First American Title Ins Co |
Mortgage History
| Date | Status | Loan Amount | Loan Type |
|---|---|---|---|
| Open | $375,250 | New Conventional | |
| Previous Owner | $227,500 | New Conventional | |
| Previous Owner | $45,000 | Credit Line Revolving | |
| Previous Owner | $239,224 | Adjustable Rate Mortgage/ARM | |
| Previous Owner | $168,856 | Construction |
Property History
| Date | Event | Price | Change | Sq Ft Price |
|---|---|---|---|---|
| 09/23/2022 09/23/22 | Sold | -- | -- | -- |
| 08/09/2022 08/09/22 | Pending | -- | -- | -- |
| 08/05/2022 08/05/22 | For Sale | $395,000 | +2094.4% | $173 / Sq Ft |
| 04/03/2015 04/03/15 | Sold | -- | -- | -- |
| 01/09/2015 01/09/15 | Pending | -- | -- | -- |
| 07/31/2013 07/31/13 | For Sale | $18,000 | -- | $1 / Sq Ft |
Tax History Compared to Growth
Tax History
| Year | Tax Paid | Tax Assessment Tax Assessment Total Assessment is a certain percentage of the fair market value that is determined by local assessors to be the total taxable value of land and additions on the property. | Land | Improvement |
|---|---|---|---|---|
| 2024 | $5,364 | $67,323 | $10,756 | $56,567 |
| 2023 | $5,364 | $67,323 | $8,782 | $58,541 |
| 2022 | $4,640 | $50,920 | $5,822 | $45,098 |
| 2021 | $4,532 | $50,920 | $5,822 | $45,098 |
| 2020 | $4,373 | $48,450 | $5,822 | $42,628 |
| 2019 | $4,547 | $51,412 | $5,822 | $45,590 |
| 2018 | $1,697,611 | $44,745 | $5,067 | $39,678 |
| 2017 | $480 | $5,067 | $5,067 | $0 |
| 2016 | $467 | $4,940 | $4,940 | $0 |
| 2014 | $236 | $2,470 | $2,470 | $0 |
Agents Affiliated with this Home
-

Seller's Agent in 2022
Terri Gilgour
Weichert Realtors - Generations
(816) 224-8484
6 in this area
49 Total Sales
-

Buyer's Agent in 2022
Amy Arndorfer
Premium Realty Group LLC
(816) 224-5650
87 in this area
622 Total Sales
-
A
Seller's Agent in 2015
Amie Schmidt
KC Vintage Realty LLC
(816) 564-0037
5 in this area
31 Total Sales
-
N
Buyer's Agent in 2015
Non MLS
Non-MLS Office
(913) 661-1600
18 in this area
7,732 Total Sales
Map
Source: Heartland MLS
MLS Number: 2397141
APN: 40-410-03-25-00-0-00-000
- 115 E Old Us 40 Hwy N A
- 1304 SW Cross Creek Dr
- 1010 SW Cross Creek Dr
- 616 SW Creek Ridge Dr
- 503 SW Creek Ridge Dr
- 320 SW Ryan Rd
- 10401 S Cedar Ridge Trail
- 10510 S Cedar Ridge Trail
- 10408 S Cedar Ridge Trail
- 205 SW Creek Ridge Dr
- 820 SW Lee Ann Dr
- 836 SW Highland Ave
- 802 SW Shorthorn Dr
- 1017 SW Primrose Ct
- 204 SW Nelson Dr
- 701 SW Logan Dr
- 610 SW Cross Creek Dr
- 616 SW Shorthorn Dr
- 709 SW Graystone Dr
- 640 SW Crestview Dr
