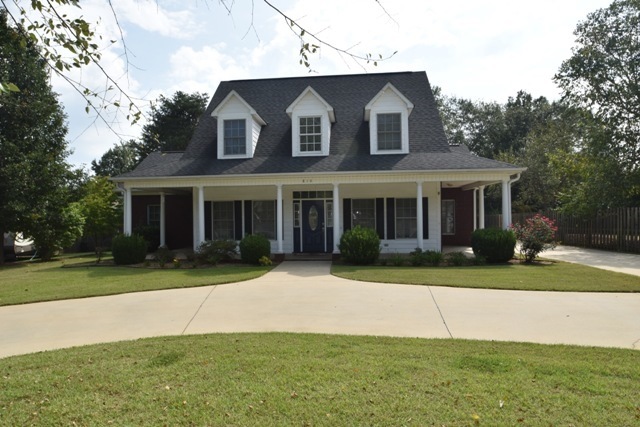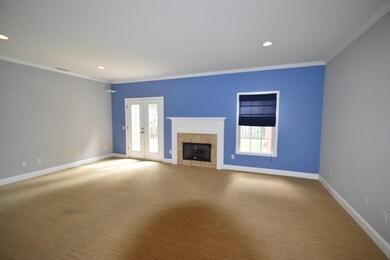
810 Tapestry Ct Boiling Springs, SC 29316
Highlights
- Clubhouse
- Traditional Architecture
- Main Floor Primary Bedroom
- Boiling Springs Elementary School Rated A-
- Wood Flooring
- Breakfast Area or Nook
About This Home
As of January 2017Great district 2 Location - Minutes from I-85, schools, shopping, and more. You'll find this brick and concrete plank sided home situated on a cul-de-sac lot. Low country charm flows throughout this 4 bedroom, 3.5 bath home. Master on main level features a walk-in closet, double vanity, separate shower, and separate tub. Eat-in kitchen with island, built-in desk area and pantry cabinet. Formal dining room has hardwood floors. Living room can be used as a home office, play room, or a bedroom. Upstairs you will find three bedrooms and two full baths. Patio overlooks fenced yard. Circular driveway provides parking space for guests or a growing family. Neighborhood pool and clubhouse!
Last Agent to Sell the Property
Century 21 Blackwell & Co License #16500 Listed on: 09/12/2016

Home Details
Home Type
- Single Family
Est. Annual Taxes
- $1,652
Year Built
- Built in 2005
Lot Details
- 0.25 Acre Lot
- Cul-De-Sac
- Fenced Yard
- Level Lot
- Irrigation
HOA Fees
- $33 Monthly HOA Fees
Home Design
- Traditional Architecture
- Brick Veneer
- Slab Foundation
- Architectural Shingle Roof
- Concrete Siding
Interior Spaces
- 2,592 Sq Ft Home
- 2-Story Property
- Ceiling height of 9 feet or more
- Gas Log Fireplace
- Insulated Windows
- Window Treatments
- Fire and Smoke Detector
Kitchen
- Breakfast Area or Nook
- Cooktop
- Microwave
- Dishwasher
Flooring
- Wood
- Carpet
- Vinyl
Bedrooms and Bathrooms
- 4 Bedrooms | 1 Primary Bedroom on Main
- Walk-In Closet
- Primary Bathroom is a Full Bathroom
- Double Vanity
- Bathtub
- Separate Shower
Attic
- Attic Fan
- Storage In Attic
Parking
- 2 Car Garage
- Parking Storage or Cabinetry
- Garage Door Opener
- Circular Driveway
Outdoor Features
- Patio
- Wrap Around Porch
Schools
- Shoally Creek Elementary School
- Rainbow Lake Middle School
- Boiling Springs High School
Utilities
- Multiple cooling system units
- Forced Air Heating and Cooling System
- Heating System Uses Natural Gas
- Heat Pump System
- Gas Water Heater
- Cable TV Available
Community Details
Overview
- Association fees include common area, pool, street lights
Amenities
- Clubhouse
Ownership History
Purchase Details
Home Financials for this Owner
Home Financials are based on the most recent Mortgage that was taken out on this home.Purchase Details
Home Financials for this Owner
Home Financials are based on the most recent Mortgage that was taken out on this home.Similar Homes in Boiling Springs, SC
Home Values in the Area
Average Home Value in this Area
Purchase History
| Date | Type | Sale Price | Title Company |
|---|---|---|---|
| Deed | $234,000 | None Available | |
| Warranty Deed | $249,900 | None Available |
Mortgage History
| Date | Status | Loan Amount | Loan Type |
|---|---|---|---|
| Open | $64,574 | New Conventional | |
| Open | $252,240 | VA | |
| Closed | $248,000 | VA | |
| Closed | $234,000 | VA | |
| Previous Owner | $92,600 | Unknown | |
| Previous Owner | $90,000 | Purchase Money Mortgage | |
| Previous Owner | $25,850 | Stand Alone Second | |
| Previous Owner | $255,000 | New Conventional |
Property History
| Date | Event | Price | Change | Sq Ft Price |
|---|---|---|---|---|
| 07/17/2025 07/17/25 | For Sale | $395,000 | +68.8% | $180 / Sq Ft |
| 01/27/2017 01/27/17 | Sold | $234,000 | -1.6% | $90 / Sq Ft |
| 01/06/2017 01/06/17 | Pending | -- | -- | -- |
| 09/12/2016 09/12/16 | For Sale | $237,900 | -- | $92 / Sq Ft |
Tax History Compared to Growth
Tax History
| Year | Tax Paid | Tax Assessment Tax Assessment Total Assessment is a certain percentage of the fair market value that is determined by local assessors to be the total taxable value of land and additions on the property. | Land | Improvement |
|---|---|---|---|---|
| 2024 | $74 | -- | -- | -- |
| 2023 | $74 | $11,049 | $1,934 | $9,115 |
| 2022 | $1,646 | $9,608 | $1,756 | $7,852 |
| 2021 | $1,643 | $9,608 | $1,756 | $7,852 |
| 2020 | $1,622 | $9,608 | $1,756 | $7,852 |
| 2019 | $1,622 | $9,608 | $1,756 | $7,852 |
| 2018 | $1,583 | $9,608 | $1,756 | $7,852 |
| 2017 | $1,551 | $9,360 | $1,400 | $7,960 |
| 2016 | $1,654 | $9,944 | $1,400 | $8,544 |
| 2015 | $1,652 | $9,944 | $1,400 | $8,544 |
| 2014 | $1,633 | $9,944 | $1,400 | $8,544 |
Agents Affiliated with this Home
-
P
Seller's Agent in 2025
Preston Inglee
Century 21 Blackwell & Co
-
M
Seller's Agent in 2017
Mitzi Kirsch
Century 21 Blackwell & Co
Map
Source: Multiple Listing Service of Spartanburg
MLS Number: SPN237919
APN: 2-44-00-578.00






