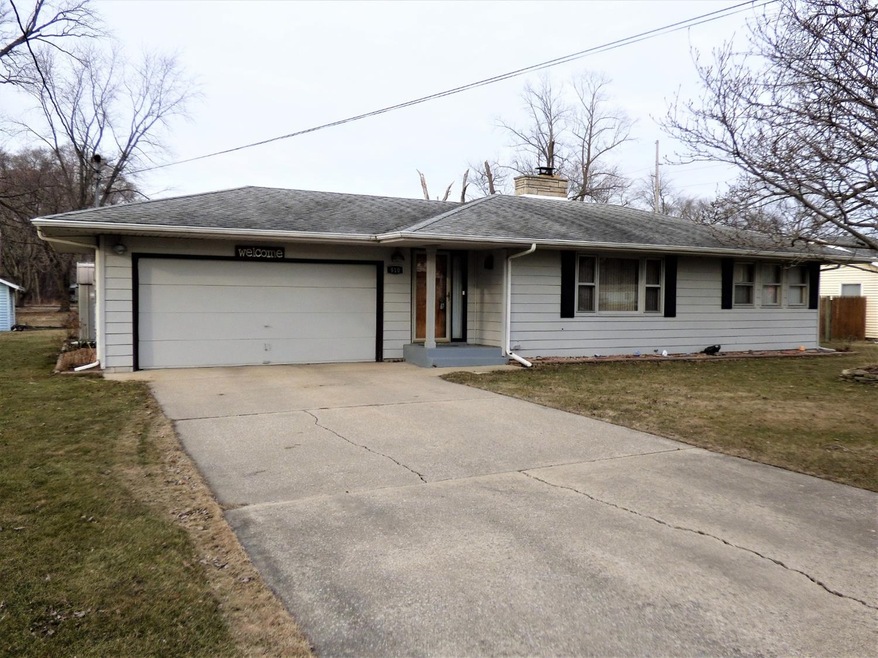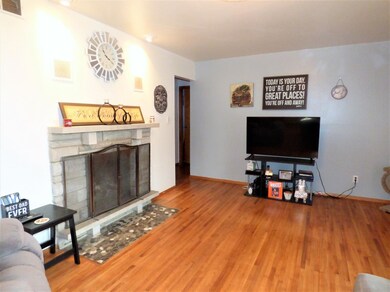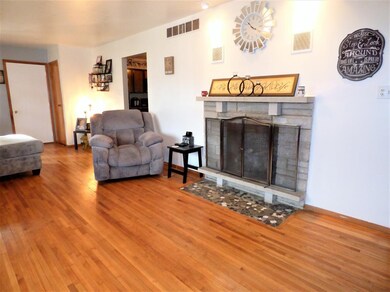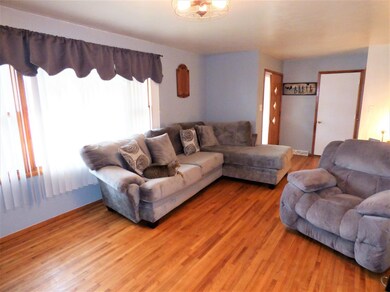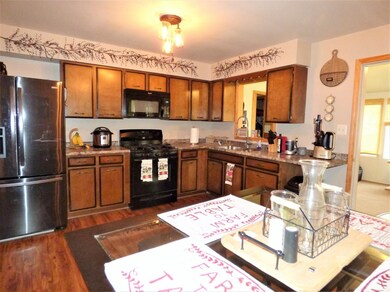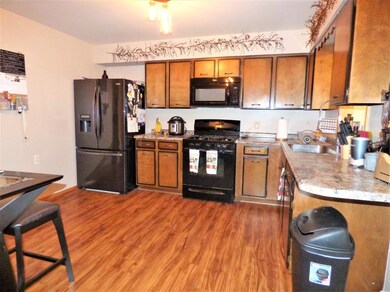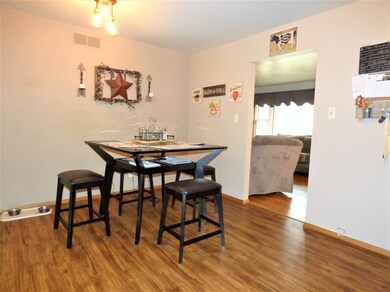
810 W 8th St Hobart, IN 46342
Highlights
- Deck
- Sun or Florida Room
- 1.5 Car Attached Garage
- Ranch Style House
- Country Kitchen
- Cooling Available
About This Home
As of April 2019Surprisingly spacious and tastefully updated ranch! Over 1300 square feet! Beautiful hardwood floors greet you in the huge open living room with charming limestone fireplace. Generously sized eat-in kitchen includes all appliances and offers a ton of cabinet and counter space. Just off the kitchen is a beautiful 4 seasons room with attached bathroom and closet as well as a ton of windows to look out onto your huge backyard. The finished laundry room includes the washer and dryer with full price offer! The 2 bedrooms offer ample closet space and the hall full bathroom complete the interior. Outside are 2 large storage sheds and a ton of space to run around and is fenced on 3 sides. Wonderfully convenient Hobart location make this the whole package, so don't miss out!
Last Agent to Sell the Property
Realty Executives Premier License #RB14039867 Listed on: 03/04/2019

Home Details
Home Type
- Single Family
Est. Annual Taxes
- $1,437
Year Built
- Built in 1974
Lot Details
- 0.29 Acre Lot
- Lot Dimensions are 100 x 128
- Fenced
- Landscaped
- Paved or Partially Paved Lot
Parking
- 1.5 Car Attached Garage
Home Design
- Ranch Style House
- Vinyl Siding
Interior Spaces
- 1,304 Sq Ft Home
- Living Room with Fireplace
- Sun or Florida Room
Kitchen
- Country Kitchen
- Portable Gas Range
- Microwave
Bedrooms and Bathrooms
- 2 Bedrooms
- Bathroom on Main Level
Laundry
- Laundry Room
- Laundry on main level
Outdoor Features
- Deck
- Storage Shed
Utilities
- Cooling Available
- Forced Air Heating System
- Heating System Uses Natural Gas
- Cable TV Available
Community Details
- Hobart Lakewood Subdivision
- Net Lease
Listing and Financial Details
- Assessor Parcel Number 450931328033000018
Ownership History
Purchase Details
Home Financials for this Owner
Home Financials are based on the most recent Mortgage that was taken out on this home.Purchase Details
Home Financials for this Owner
Home Financials are based on the most recent Mortgage that was taken out on this home.Similar Homes in Hobart, IN
Home Values in the Area
Average Home Value in this Area
Purchase History
| Date | Type | Sale Price | Title Company |
|---|---|---|---|
| Warranty Deed | -- | Chicago Title Company Llc | |
| Warranty Deed | -- | None Available |
Mortgage History
| Date | Status | Loan Amount | Loan Type |
|---|---|---|---|
| Closed | $134,144 | FHA | |
| Closed | $135,009 | FHA | |
| Previous Owner | $127,645 | FHA | |
| Previous Owner | $14,000 | Future Advance Clause Open End Mortgage |
Property History
| Date | Event | Price | Change | Sq Ft Price |
|---|---|---|---|---|
| 04/29/2019 04/29/19 | Sold | $137,500 | 0.0% | $105 / Sq Ft |
| 03/14/2019 03/14/19 | Pending | -- | -- | -- |
| 03/04/2019 03/04/19 | For Sale | $137,500 | +5.8% | $105 / Sq Ft |
| 04/21/2017 04/21/17 | Sold | $130,000 | 0.0% | $100 / Sq Ft |
| 03/20/2017 03/20/17 | Pending | -- | -- | -- |
| 11/09/2016 11/09/16 | For Sale | $130,000 | -- | $100 / Sq Ft |
Tax History Compared to Growth
Tax History
| Year | Tax Paid | Tax Assessment Tax Assessment Total Assessment is a certain percentage of the fair market value that is determined by local assessors to be the total taxable value of land and additions on the property. | Land | Improvement |
|---|---|---|---|---|
| 2024 | $6,601 | $166,900 | $28,800 | $138,100 |
| 2023 | $1,803 | $161,700 | $28,800 | $132,900 |
| 2022 | $1,803 | $152,600 | $28,800 | $123,800 |
| 2021 | $1,601 | $135,400 | $22,000 | $113,400 |
| 2020 | $1,644 | $139,700 | $22,000 | $117,700 |
| 2019 | $1,881 | $142,100 | $22,000 | $120,100 |
| 2018 | $1,891 | $133,000 | $22,000 | $111,000 |
| 2017 | $1,539 | $133,100 | $22,000 | $111,100 |
| 2016 | $1,437 | $132,200 | $22,000 | $110,200 |
| 2014 | $1,264 | $130,400 | $22,000 | $108,400 |
| 2013 | $1,374 | $135,700 | $22,000 | $113,700 |
Agents Affiliated with this Home
-

Seller's Agent in 2019
Jason Utesch
Realty Executives
(219) 395-0496
9 in this area
373 Total Sales
-
m
Seller's Agent in 2017
maryann maki
McColly Real Estate
Map
Source: Northwest Indiana Association of REALTORS®
MLS Number: GNR450432
APN: 45-09-31-328-033.000-018
- 919 W 7th Place
- 712 S Washington St
- 715 S Washington St
- 902 W 10th St
- 816 Cardinal Ct
- 411 N Lake Shore Dr
- 303 W 8th Place
- 329 California Place
- 1009 Lake George Dr
- 1129 S Dekalb St
- 1521 W 4th St
- 930 Penny Ct
- 940 Penny Ct
- 1168 S Virginia St
- 1271 Medlee Dr
- 204 S Colorado St
- 100 Debie Ln
- 119 S California St
- 1301 S Virginia St
- 900 S Lake Park Ave
