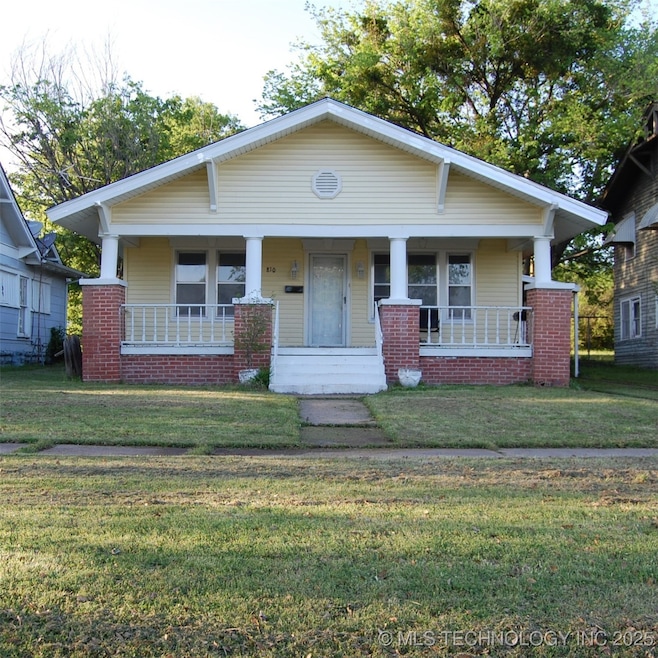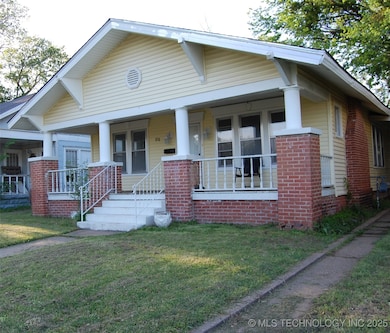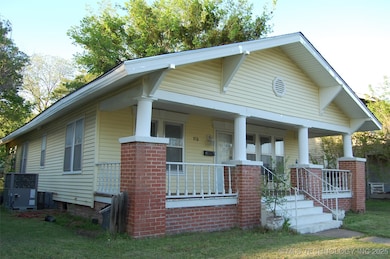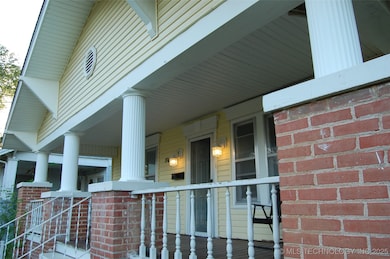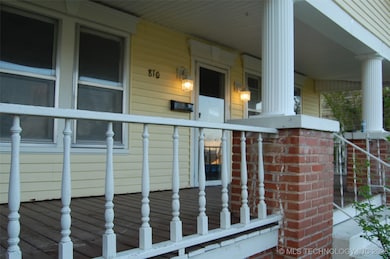
810 W Gentry St Henryetta, OK 74437
Estimated payment $398/month
Highlights
- Active Adult
- Wood Flooring
- Covered Patio or Porch
- Craftsman Architecture
- No HOA
- Wood Frame Window
About This Home
This cute home offers 3 bedrooms and 1 1/2 bathrooms! Large open living/dining room combo with gas fireplace. Off of the kitchen is a flex room that could be used for an office or kitchen expansion. The hall bath has been partially remodeled with new vanity. This home has its original hardwood floors and is ready for you to stain/varnish any way you'd like! Outside offers a large covered front porch, maintenance free vinyl siding and small carport. Fenced backyard has a storage building.
Home Details
Home Type
- Single Family
Est. Annual Taxes
- $667
Year Built
- Built in 1924
Lot Details
- 7,000 Sq Ft Lot
- South Facing Home
- Chain Link Fence
Parking
- 1 Car Garage
- Carport
- Driveway
Home Design
- Craftsman Architecture
- Wood Frame Construction
- Fiberglass Roof
- Wood Siding
- Vinyl Siding
- Asphalt
Interior Spaces
- 1,344 Sq Ft Home
- 1-Story Property
- Ceiling Fan
- Gas Log Fireplace
- Wood Frame Window
- Crawl Space
- Storm Windows
- Washer and Electric Dryer Hookup
Kitchen
- Oven
- Stove
- Range
Flooring
- Wood
- Vinyl
Bedrooms and Bathrooms
- 3 Bedrooms
Outdoor Features
- Covered Patio or Porch
- Shed
Schools
- Henryetta Elementary School
- Henryetta High School
Utilities
- Zoned Heating and Cooling
- Heating System Uses Gas
- Gas Water Heater
Community Details
- Active Adult
- No Home Owners Association
- Browns Subdivision
Map
Home Values in the Area
Average Home Value in this Area
Tax History
| Year | Tax Paid | Tax Assessment Tax Assessment Total Assessment is a certain percentage of the fair market value that is determined by local assessors to be the total taxable value of land and additions on the property. | Land | Improvement |
|---|---|---|---|---|
| 2025 | $667 | $6,945 | $215 | $6,730 |
| 2024 | $667 | $6,946 | $214 | $6,732 |
| 2023 | $615 | $6,300 | $196 | $6,104 |
| 2022 | $587 | $6,000 | $188 | $5,812 |
| 2021 | $442 | $4,599 | $240 | $4,359 |
| 2020 | $421 | $4,241 | $240 | $4,001 |
| 2019 | $396 | $4,038 | $240 | $3,798 |
| 2018 | $379 | $3,846 | $240 | $3,606 |
| 2017 | $362 | $3,663 | $240 | $3,423 |
| 2016 | $344 | $3,489 | $240 | $3,249 |
| 2015 | $263 | $3,323 | $240 | $3,083 |
| 2014 | $254 | $3,165 | $240 | $2,925 |
Property History
| Date | Event | Price | List to Sale | Price per Sq Ft | Prior Sale |
|---|---|---|---|---|---|
| 10/16/2025 10/16/25 | Pending | -- | -- | -- | |
| 10/02/2025 10/02/25 | Price Changed | $64,900 | -18.4% | $48 / Sq Ft | |
| 08/22/2025 08/22/25 | For Sale | $79,500 | 0.0% | $59 / Sq Ft | |
| 08/11/2025 08/11/25 | Pending | -- | -- | -- | |
| 07/22/2025 07/22/25 | Price Changed | $79,500 | -11.6% | $59 / Sq Ft | |
| 05/02/2025 05/02/25 | For Sale | $89,900 | +79.8% | $67 / Sq Ft | |
| 03/22/2021 03/22/21 | Sold | $50,000 | -16.5% | $37 / Sq Ft | View Prior Sale |
| 11/03/2020 11/03/20 | Pending | -- | -- | -- | |
| 11/03/2020 11/03/20 | For Sale | $59,900 | -- | $45 / Sq Ft |
Purchase History
| Date | Type | Sale Price | Title Company |
|---|---|---|---|
| Warranty Deed | $50,000 | None Available |
About the Listing Agent

I love my community and stay very involved, I currently serve as a Henryetta Chamber of Commerce Board of Director, The Henryetta Economic Development Authority, The Rezoning Board, and The Park Recreation and Tourism Board as well as the Henryetta Education Foundation, In 2013 I was voted Henryettan of the year. Whether its time to buy that new home or sell, I would love to be your personal assistant along the way. Serving Henryetta, OK and surrounding communities.
Jill's Other Listings
Source: MLS Technology
MLS Number: 2518428
APN: 2402-00-007-008-0-001-00
- 805 W Gentry St
- 611 W Gentry St
- 602 W Cummings St
- 911 W Trudgeon St
- 502 W Merrick St
- 406 W Cummings St
- 512 N 4th St
- 1403 W Division St
- 407 N 2nd St
- 104500 S 4095 Rd
- 112 W Merrick St
- 904 W Corporation St
- 709 W Corporation St
- 1205 N 8th St
- 612 NE 1st St
- 201 E Main St
- 1103 Oakwood Cir
- 202 E John St
- 310 W Corporation
- 0 W Corporation St Unit 2535865
