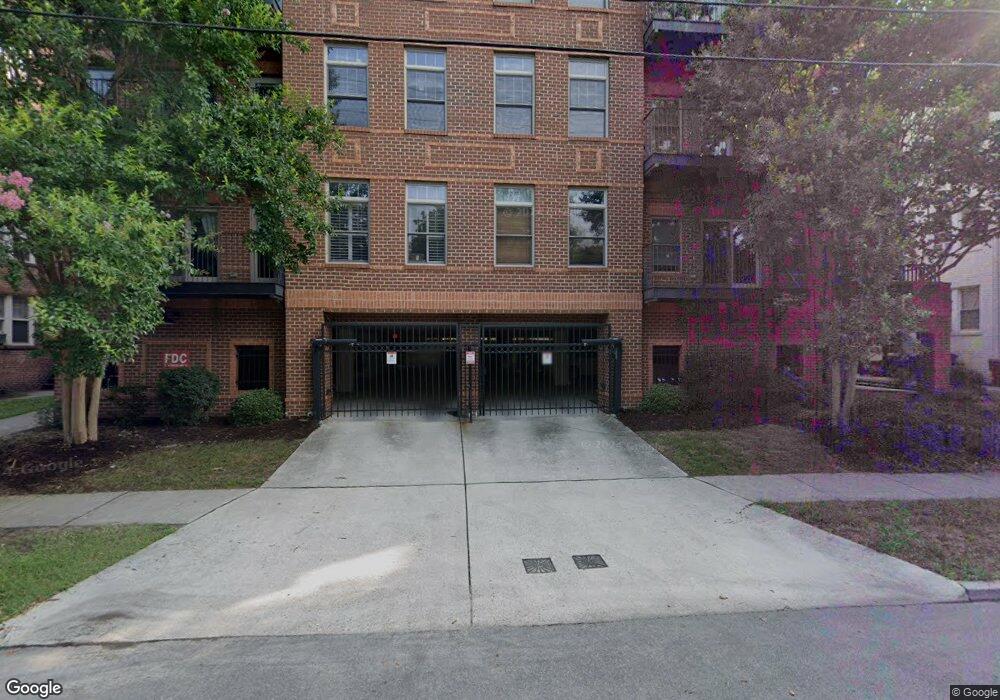810 W Princess Anne Rd Unit 201 Norfolk, VA 23517
Ghent NeighborhoodEstimated Value: $349,830 - $376,000
2
Beds
2
Baths
1,506
Sq Ft
$244/Sq Ft
Est. Value
About This Home
This home is located at 810 W Princess Anne Rd Unit 201, Norfolk, VA 23517 and is currently estimated at $368,208, approximately $244 per square foot. 810 W Princess Anne Rd Unit 201 is a home located in Norfolk City with nearby schools including W.H. Taylor Elementary School, Blair Middle School, and Maury High School.
Ownership History
Date
Name
Owned For
Owner Type
Purchase Details
Closed on
Aug 29, 2019
Sold by
Renn Michael A
Bought by
Demski Collin
Current Estimated Value
Home Financials for this Owner
Home Financials are based on the most recent Mortgage that was taken out on this home.
Original Mortgage
$305,428
Outstanding Balance
$267,531
Interest Rate
3.6%
Mortgage Type
VA
Estimated Equity
$100,677
Purchase Details
Closed on
Nov 29, 2017
Sold by
Renn Michael A
Bought by
Renn Michael A and The Renn Revocable Trust
Purchase Details
Closed on
Jun 8, 2007
Sold by
Davidson Lisa Jarrett
Bought by
Renn Michael A and Renn Ellen
Home Financials for this Owner
Home Financials are based on the most recent Mortgage that was taken out on this home.
Original Mortgage
$260,000
Interest Rate
6.17%
Mortgage Type
Purchase Money Mortgage
Purchase Details
Closed on
Nov 4, 2005
Sold by
Davidson W Harley
Bought by
Davidson W Harley and Davidson Lisa Jarrett
Home Financials for this Owner
Home Financials are based on the most recent Mortgage that was taken out on this home.
Original Mortgage
$256,500
Interest Rate
5.37%
Mortgage Type
Adjustable Rate Mortgage/ARM
Create a Home Valuation Report for This Property
The Home Valuation Report is an in-depth analysis detailing your home's value as well as a comparison with similar homes in the area
Home Values in the Area
Average Home Value in this Area
Purchase History
| Date | Buyer | Sale Price | Title Company |
|---|---|---|---|
| Demski Collin | $299,000 | Attorney | |
| Renn Michael A | -- | None Available | |
| Renn Michael A | $357,000 | None Available | |
| Davidson W Harley | -- | -- |
Source: Public Records
Mortgage History
| Date | Status | Borrower | Loan Amount |
|---|---|---|---|
| Open | Demski Collin | $305,428 | |
| Previous Owner | Renn Michael A | $260,000 | |
| Previous Owner | Davidson W Harley | $256,500 |
Source: Public Records
Tax History Compared to Growth
Tax History
| Year | Tax Paid | Tax Assessment Tax Assessment Total Assessment is a certain percentage of the fair market value that is determined by local assessors to be the total taxable value of land and additions on the property. | Land | Improvement |
|---|---|---|---|---|
| 2025 | $4,654 | $372,300 | $25,900 | $346,400 |
| 2024 | $4,356 | $348,500 | $25,900 | $322,600 |
| 2023 | $4,364 | $349,100 | $25,900 | $323,200 |
| 2022 | $4,246 | $339,700 | $25,900 | $313,800 |
| 2021 | $3,856 | $308,500 | $25,900 | $282,600 |
| 2020 | $3,804 | $304,300 | $24,700 | $279,600 |
| 2019 | $3,735 | $298,800 | $24,700 | $274,100 |
| 2018 | $3,795 | $303,600 | $24,100 | $279,500 |
| 2017 | $3,524 | $306,400 | $24,100 | $282,300 |
| 2016 | $3,524 | $313,300 | $24,200 | $289,100 |
| 2015 | $3,480 | $313,300 | $24,200 | $289,100 |
| 2014 | $3,480 | $313,300 | $24,200 | $289,100 |
Source: Public Records
Map
Nearby Homes
- 810 W Princess Anne Rd Unit 303
- 810 W Princess Anne Rd Unit 401
- 800 W Princess Anne Rd Unit C6
- 731 W Princess Anne Rd
- 820 Westover Ave
- 900 Colley Ave Unit 10
- 747 Shirley Ave
- 825 Spotswood Ave
- 1001 Graydon Ave
- 816 Colley Ave Unit 4
- 631 Westover Ave
- 913 Spotswood Ave Unit 1
- 608 Westover Ave
- 705 Spotswood Ave Unit A-6
- 1610 Hampton Blvd
- 632 Raleigh Ave Unit 3
- 1210 Stockley Gardens Unit 604
- 511 Graydon Ave Unit 3
- 1119 W Princess Anne Rd
- 1409 Colonial Ave Unit A4
- 810 W Princess Anne Rd
- 810 W Princess Anne Rd Unit 302
- 810 W Princess Anne Rd Unit 203
- 810 W Princess Anne Rd Unit 301
- 810 W Princess Anne Rd Unit 204
- 810 W Princess Anne Rd Unit 404
- 810 W Princess Anne Rd Unit 402
- 810 W Princess Anne Rd Unit 304
- 810 W Princess Anne Rd Unit 202
- 826 W Princess Anne Rd
- 800 W Princess Anne Rd Unit A5
- 800 W Princess Anne Rd Unit A3
- 800 W Princess Anne Rd Unit D6
- 800 W Princess Anne Rd Unit 2
- 800 W Princess Anne Rd Unit B1
- 800 W Princess Anne Rd Unit C3
- 800 W Princess Anne Rd Unit C2
- 800 W Princess Anne Rd Unit D5
- 800 W Princess Anne Rd Unit C4
- 800 W Princess Anne Rd Unit C3
