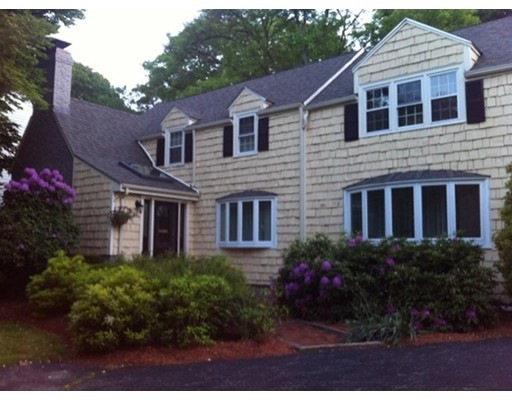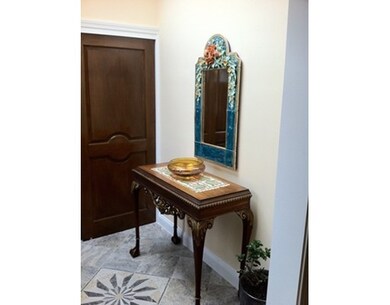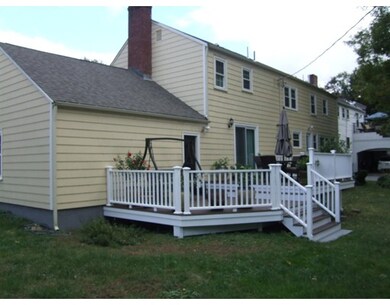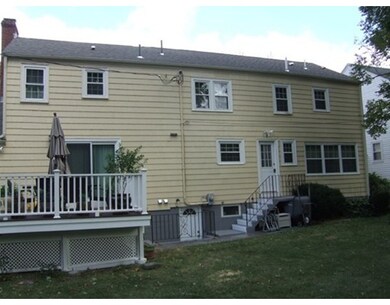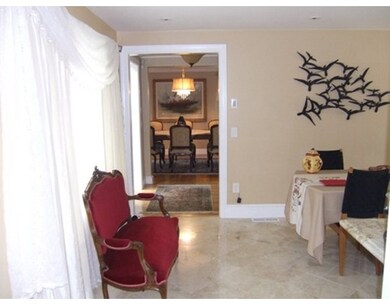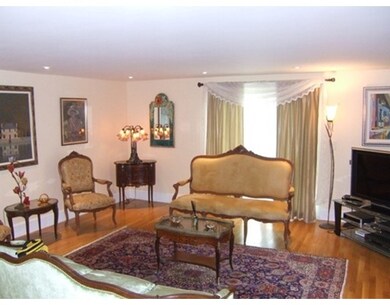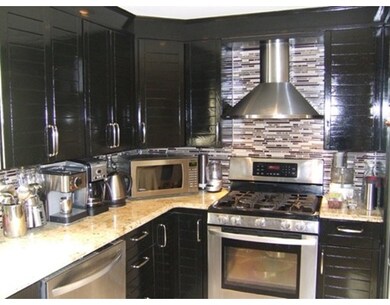
810 W Roxbury Pkwy Chestnut Hill, MA 02467
South Brookline NeighborhoodAbout This Home
As of March 2021Absolutely stunning, fully renovated since July-August 2011. New electric 200Amp,plumbing, heating AC system. New roof, new windows, skylight and doors, new HW floors, kitchen with marble floor. New deck and insulated crawl space. New exterior house painting. Two completed renovated bathrooms, one full one half in first and second floor. One full new bathroom in the basement. Master bathroom is not renovated but in a very good condition. All fixtures and tiles in the kitchen and bathrooms are high end and custom made by the residents. New ceilings with recess lighting in living room, kitchen, and all rooms on second floor except one. Demo basement, full finished, with recess lights. Dishwasher, range, refrigerator, washer and dryer are included and are all new since August 2011. New Garage door (expensive cabinets have been permanently installed in the garage). Huge storage in the attic with entrance in the garage. Insulated attic.
Home Details
Home Type
Single Family
Est. Annual Taxes
$15,964
Year Built
1930
Lot Details
0
Listing Details
- Lot Description: Paved Drive
- Property Type: Single Family
- Other Agent: 1.00
- Lead Paint: Unknown
- Year Round: Yes
- Special Features: None
- Property Sub Type: Detached
- Year Built: 1930
Interior Features
- Appliances: Range, Wall Oven, Dishwasher, Microwave, Refrigerator, Washer, Dryer
- Fireplaces: 3
- Has Basement: Yes
- Fireplaces: 3
- Primary Bathroom: Yes
- Number of Rooms: 8
- Amenities: Shopping, Park, Walk/Jog Trails, Golf Course, Medical Facility
- Electric: 110 Volts, 200 Amps
- Energy: Insulated Windows
- Flooring: Tile, Marble, Hardwood
- Insulation: Styrofoam
- Interior Amenities: Security System
- Basement: Full, Finished, Sump Pump
- Bedroom 2: Second Floor, 11X16
- Bedroom 3: Second Floor, 16X11
- Bathroom #1: First Floor
- Bathroom #2: Second Floor, 8X7
- Bathroom #3: Second Floor
- Kitchen: First Floor, 11X21
- Laundry Room: Basement
- Living Room: First Floor, 11X21
- Master Bedroom: Second Floor, 17X14
- Master Bedroom Description: Bathroom - Full, Flooring - Hardwood, Remodeled
- Dining Room: First Floor
- Family Room: First Floor, 18X21
- Oth1 Room Name: Den
- Oth1 Dimen: 11X9
- Oth2 Room Name: Study
- Oth2 Dimen: 11X10
- Oth2 Dscrp: Flooring - Hardwood, Remodeled
- Oth3 Room Name: Bathroom
- Oth3 Dscrp: Bathroom - Full, Remodeled
- Oth4 Room Name: Play Room
- Oth4 Dscrp: Remodeled
Exterior Features
- Roof: Asphalt/Fiberglass Shingles
- Construction: Frame
- Exterior: Shingles, Wood
- Exterior Features: Deck, Patio, Gutters
- Foundation: Poured Concrete
Garage/Parking
- Garage Parking: Attached, Storage
- Garage Spaces: 2
- Parking: Off-Street
- Parking Spaces: 4
Utilities
- Cooling: Central Air
- Heating: Central Heat, Forced Air, Gas
- Cooling Zones: 2
- Heat Zones: 2
- Hot Water: Natural Gas
- Utility Connections: for Gas Range, for Gas Oven, for Electric Dryer
- Sewer: City/Town Sewer
- Water: City/Town Water
Schools
- Elementary School: Baker School
- High School: Brookline
Lot Info
- Zoning: S-7
Multi Family
- Foundation: 9999
- Sq Ft Incl Bsmt: Yes
Ownership History
Purchase Details
Home Financials for this Owner
Home Financials are based on the most recent Mortgage that was taken out on this home.Purchase Details
Home Financials for this Owner
Home Financials are based on the most recent Mortgage that was taken out on this home.Purchase Details
Purchase Details
Home Financials for this Owner
Home Financials are based on the most recent Mortgage that was taken out on this home.Purchase Details
Similar Homes in the area
Home Values in the Area
Average Home Value in this Area
Purchase History
| Date | Type | Sale Price | Title Company |
|---|---|---|---|
| Not Resolvable | $1,354,000 | None Available | |
| Not Resolvable | $982,000 | -- | |
| Quit Claim Deed | -- | -- | |
| Deed | -- | -- | |
| Deed | $600,000 | -- | |
| Deed | -- | -- |
Mortgage History
| Date | Status | Loan Amount | Loan Type |
|---|---|---|---|
| Open | $1,083,200 | Purchase Money Mortgage | |
| Previous Owner | $785,600 | Adjustable Rate Mortgage/ARM | |
| Previous Owner | $450,000 | Purchase Money Mortgage | |
| Previous Owner | $164,700 | No Value Available |
Property History
| Date | Event | Price | Change | Sq Ft Price |
|---|---|---|---|---|
| 03/25/2021 03/25/21 | Sold | $1,354,000 | +0.4% | $500 / Sq Ft |
| 02/17/2021 02/17/21 | Pending | -- | -- | -- |
| 02/11/2021 02/11/21 | For Sale | $1,349,000 | 0.0% | $498 / Sq Ft |
| 02/07/2021 02/07/21 | Pending | -- | -- | -- |
| 01/27/2021 01/27/21 | For Sale | $1,349,000 | +37.4% | $498 / Sq Ft |
| 08/19/2016 08/19/16 | Sold | $982,000 | -4.6% | $363 / Sq Ft |
| 06/22/2016 06/22/16 | Pending | -- | -- | -- |
| 06/12/2016 06/12/16 | Price Changed | $1,029,000 | -4.6% | $380 / Sq Ft |
| 05/29/2016 05/29/16 | Price Changed | $1,079,000 | -1.8% | $398 / Sq Ft |
| 05/13/2016 05/13/16 | For Sale | $1,099,000 | -- | $406 / Sq Ft |
Tax History Compared to Growth
Tax History
| Year | Tax Paid | Tax Assessment Tax Assessment Total Assessment is a certain percentage of the fair market value that is determined by local assessors to be the total taxable value of land and additions on the property. | Land | Improvement |
|---|---|---|---|---|
| 2025 | $15,964 | $1,617,400 | $684,800 | $932,600 |
| 2024 | $15,226 | $1,558,400 | $658,500 | $899,900 |
| 2023 | $13,915 | $1,395,700 | $533,900 | $861,800 |
| 2022 | $13,545 | $1,329,200 | $508,500 | $820,700 |
| 2021 | $12,525 | $1,278,100 | $488,900 | $789,200 |
| 2020 | $11,555 | $1,222,800 | $444,500 | $778,300 |
| 2019 | $10,911 | $1,164,500 | $423,300 | $741,200 |
| 2018 | $10,549 | $1,115,100 | $413,700 | $701,400 |
| 2017 | $10,392 | $1,051,800 | $390,200 | $661,600 |
| 2016 | $10,243 | $983,000 | $364,700 | $618,300 |
| 2015 | $9,812 | $918,700 | $340,800 | $577,900 |
| 2014 | $8,833 | $775,500 | $313,500 | $462,000 |
Agents Affiliated with this Home
-
M
Seller's Agent in 2021
Michele Friedler Team
Hammond Residential Real Estate
(617) 877-8177
19 in this area
137 Total Sales
-

Seller's Agent in 2016
Yannis Tsitsas
#1 Realty Group
(781) 354-1358
23 Total Sales
-

Buyer's Agent in 2016
Lynette Glover
Hammond Residential Real Estate
(617) 731-4644
6 in this area
61 Total Sales
Map
Source: MLS Property Information Network (MLS PIN)
MLS Number: 72005114
APN: BROO-000376-000018
- 159 Payson Rd
- 101 Hackensack Rd
- 400 Vfw Pkwy
- 82 Risley Rd
- 69 Hackensack Rd
- 72 Willowdean Ave
- 10 Gretter Rd
- 206 Allandale Rd Unit 3C
- 202 Allandale Rd Unit A
- 173 South St
- 228 Allandale Rd Unit 1A
- 71 Grove St
- 102 Greaton Rd
- 55 Goodnough Rd
- 50 Bellingham Rd
- 72 Wallis Rd
- 236 Beverly Rd
- 49 Greaton Rd
- 4 Benjamin Place
- 73 Knoll St Unit 73R
