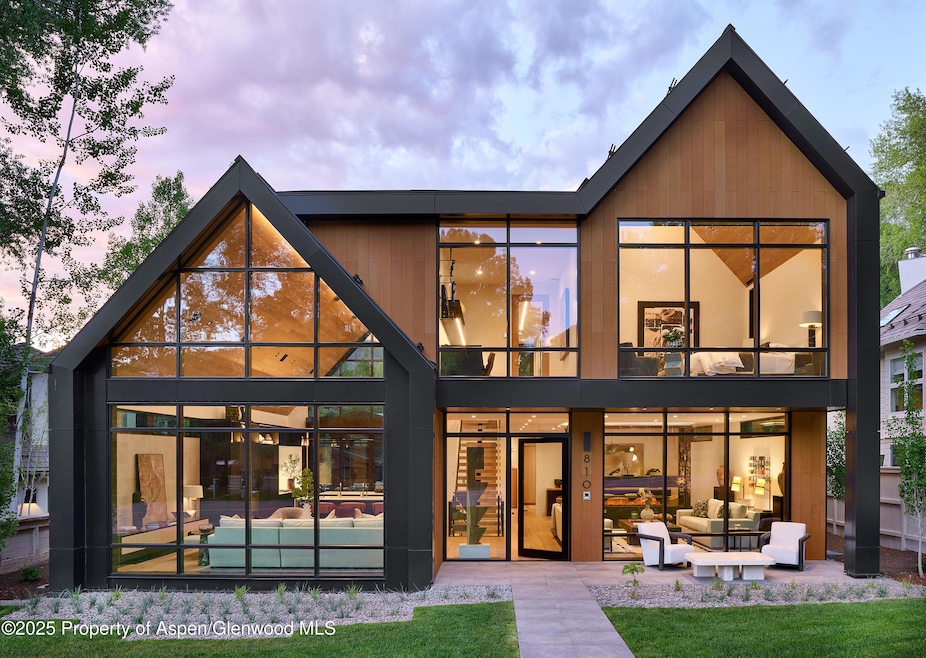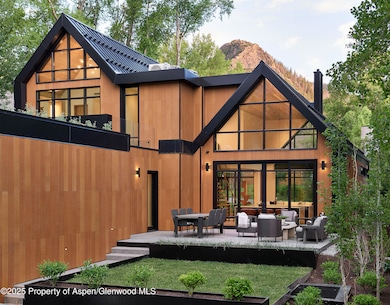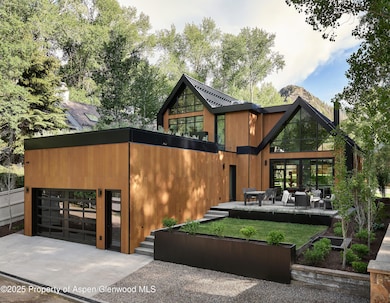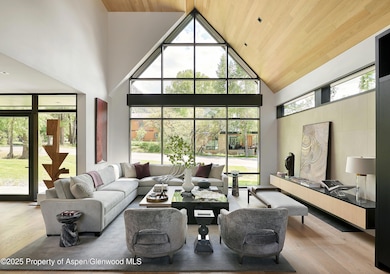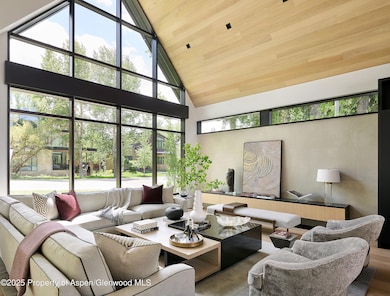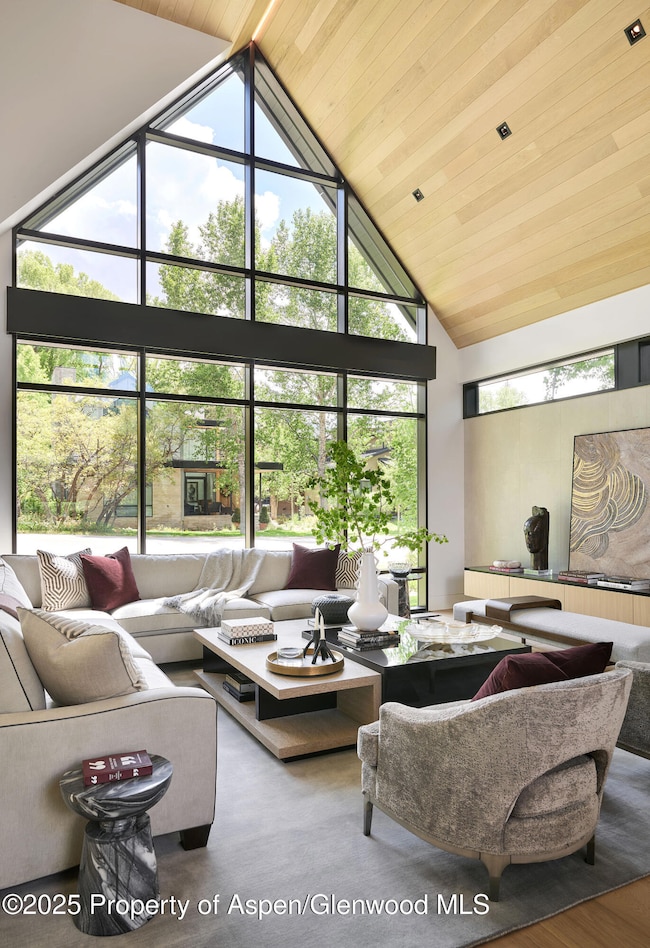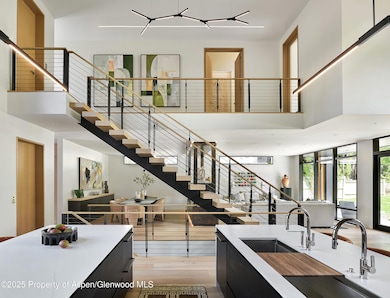Estimated payment $135,519/month
Highlights
- New Construction
- Green Building
- 2 Fireplaces
- Aspen Middle School Rated A-
- Contemporary Architecture
- 5-minute walk to Calaway Tennis Center
About This Home
Set in the heart of the West End, 810 W Smuggler is a newly constructed architectural statement that balances bold design with natural elegance. Spanning over 6,000 square feet, this five-bedroom residence features soaring 21-foot ceilings, a dramatic floating staircase, and expansive Quantum windows that frame breathtaking views of Shadow Mountain and the surrounding peaks. Thoughtful details abound—from white oak floors and custom millwork to Waterworks fixtures and a sleek, bespoke kitchen crafted for form and function. Just a short stroll to the Aspen Institute campus and the Benedict Music Tent, this home offers seamless access to the town's most cherished cultural venues. In a neighborhood defined by history, serenity, and world-class arts, 810 W Smuggler delivers a contemporary take on timeless Aspen living.
Listing Agent
Compass Aspen Brokerage Phone: 970-925-6063 License #EA40042012 Listed on: 04/19/2025

Home Details
Home Type
- Single Family
Est. Annual Taxes
- $16,618
Year Built
- Built in 2025 | New Construction
Lot Details
- 6,000 Sq Ft Lot
- South Facing Home
- Southern Exposure
- Landscaped with Trees
- Property is in excellent condition
- Property is zoned R-6
Parking
- 2 Car Garage
Home Design
- Contemporary Architecture
- Metal Roof
Interior Spaces
- 6,065 Sq Ft Home
- Elevator
- Furnished
- 2 Fireplaces
- Window Treatments
- Property Views
- Finished Basement
Kitchen
- Range
- Microwave
- Freezer
- Dishwasher
Bedrooms and Bathrooms
- 5 Bedrooms
- Steam Shower
Laundry
- Laundry Room
- Dryer
- Washer
Utilities
- Forced Air Heating and Cooling System
- Radiant Heating System
- Water Rights Not Included
Additional Features
- Green Building
- Patio
- Mineral Rights Excluded
Community Details
- Property has a Home Owners Association
- Association fees include sewer
Listing and Financial Details
- Assessor Parcel Number 273512114001
Map
Home Values in the Area
Average Home Value in this Area
Tax History
| Year | Tax Paid | Tax Assessment Tax Assessment Total Assessment is a certain percentage of the fair market value that is determined by local assessors to be the total taxable value of land and additions on the property. | Land | Improvement |
|---|---|---|---|---|
| 2024 | $16,619 | $505,510 | $399,090 | $106,420 |
| 2023 | $16,619 | $1,674,000 | $1,674,000 | $0 |
| 2022 | $38,807 | $1,058,500 | $1,058,500 | $0 |
| 2021 | $37,559 | $1,058,500 | $1,058,500 | $0 |
| 2020 | $35,227 | $986,000 | $986,000 | $0 |
| 2019 | $35,227 | $986,000 | $986,000 | $0 |
| 2018 | $31,361 | $986,000 | $986,000 | $0 |
| 2017 | $27,671 | $870,000 | $870,000 | $0 |
| 2016 | $21,189 | $652,500 | $652,500 | $0 |
| 2015 | $20,915 | $652,500 | $652,500 | $0 |
| 2014 | $5,466 | $162,970 | $159,200 | $3,770 |
Property History
| Date | Event | Price | List to Sale | Price per Sq Ft | Prior Sale |
|---|---|---|---|---|---|
| 10/07/2025 10/07/25 | Price Changed | $25,500,000 | -10.5% | $4,204 / Sq Ft | |
| 04/19/2025 04/19/25 | For Sale | $28,500,000 | +714.3% | $4,699 / Sq Ft | |
| 09/11/2020 09/11/20 | Sold | $3,500,000 | 0.0% | -- | View Prior Sale |
| 08/11/2020 08/11/20 | Pending | -- | -- | -- | |
| 08/09/2020 08/09/20 | For Sale | $3,500,000 | +60.6% | -- | |
| 01/15/2013 01/15/13 | Sold | $2,180,000 | -19.1% | -- | View Prior Sale |
| 11/21/2012 11/21/12 | Pending | -- | -- | -- | |
| 06/04/2012 06/04/12 | For Sale | $2,695,000 | -- | -- |
Purchase History
| Date | Type | Sale Price | Title Company |
|---|---|---|---|
| Special Warranty Deed | $3,500,000 | Title Company Of The Rockies | |
| Warranty Deed | $2,180,000 | Land Title Guarantee Company | |
| Warranty Deed | $3,250,000 | Pct |
Mortgage History
| Date | Status | Loan Amount | Loan Type |
|---|---|---|---|
| Previous Owner | $2,275,000 | Unknown |
Source: Aspen Glenwood MLS
MLS Number: 187811
APN: R021767
- 504 N 8th St
- 721 W North St
- 734 W Smuggler St Unit A
- 813 W Smuggler St
- 725 W Smuggler St
- TBD N 8th St
- 502 N 6th St
- 622 W Smuggler St
- 959 W Smuggler St
- 955 W Smuggler St
- 614 W North St
- 910 W Hallam St Unit 11
- 716 & 718 W Hallam St
- 612 W Francis St
- 645 Sneaky Ln
- 947 TBD W Smuggler St
- 814 W Bleeker St Unit E5
- 433 W Gillespie St
- 100 N 8th St Unit 18
- 411 Pearl Ct
- 521 N 7th St Unit B
- 736 W Smuggler St Unit B
- 716 W Francis St
- 925 W North St
- 901 W Francis St Unit 901
- 624 W Francis St Unit B
- 910 W Hallam St Unit 910 hallam
- 695 Meadows Rd
- 307 N 6th St
- 630 W Hallam St Unit 1
- 814 W Bleeker St Unit B2
- 814 W Bleeker St Unit D1
- 814 W Bleeker St Unit C4
- 575 Sneaky Ln
- 610 W Hallam St
- 645 Sneaky Ln
- 602 W Hallam St
- 517 W North St
- 533 W Francis St
- 503 N 4th St
