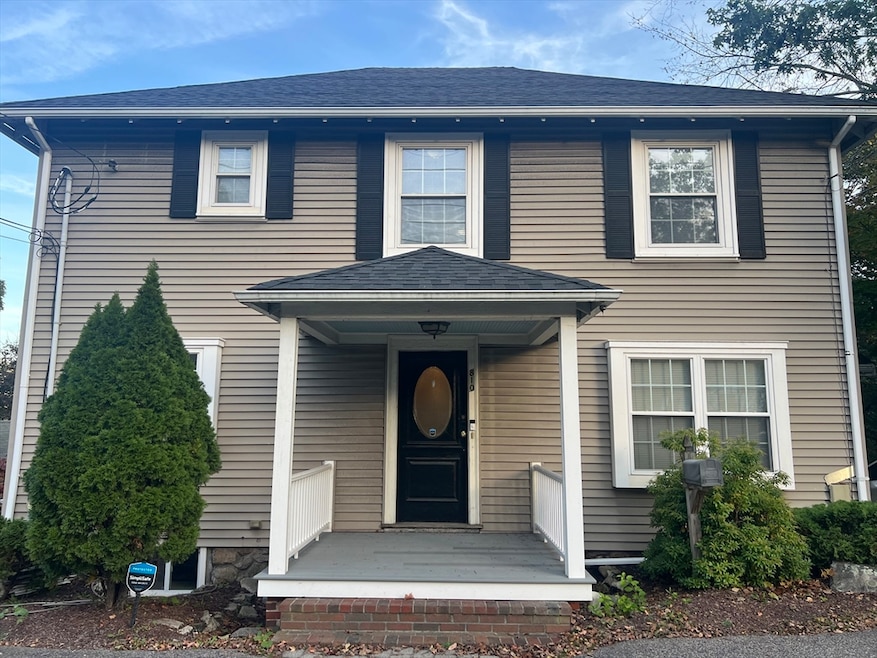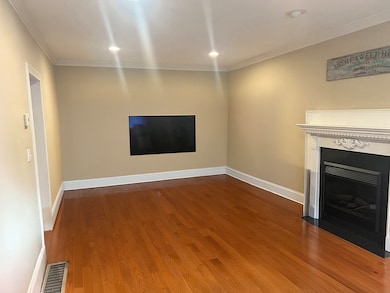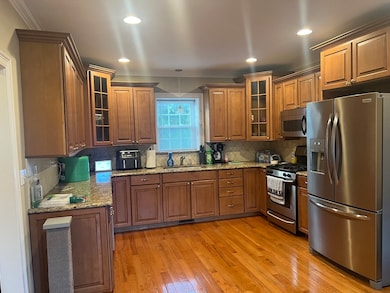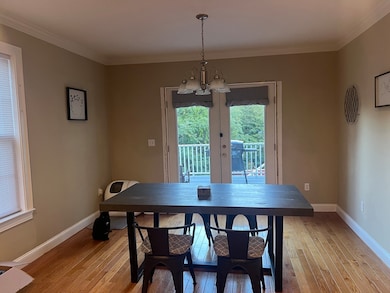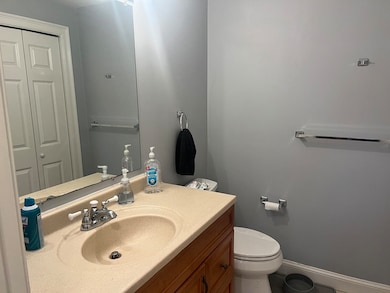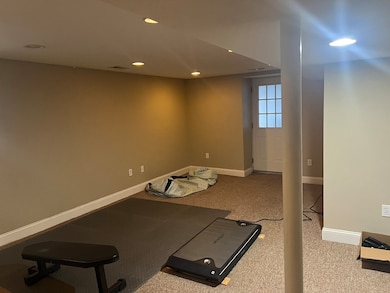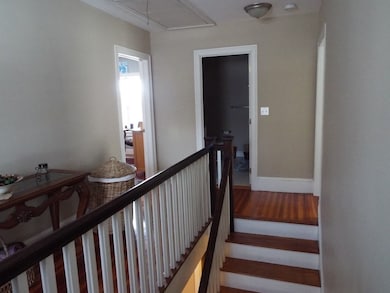810 Washington St Unit 1 Dedham, MA 02026
Dedham Village NeighborhoodHighlights
- Deck
- Property is near public transit
- No HOA
- Dedham High School Rated A-
- 1 Fireplace
- Cooling Available
About This Home
Three level townhouse with 3 beds, 2.5 baths located in a very convenient location, 1900+ square feet of living space, gleaming wood floors, lovely entry accented by gorgeous staircase, spacious kitchen with plenty of wood cabinetry, granite countertops and SS appliances opens to dining area accented by double glass doors opens to a 20 x 11 deck overlooking deep lot with views of Blue Hills, first floor laundry with half bath, front to back living room, recessed lighting throughout, *** feels like a single family*** 3 bedrooms on 2nd floor, ***primary suite with bath & walk in closet,*** 2 car parking, great closet space and excellent storage, finished basement with separate entrance/walk out to yard/parking, gas heat and central air,*** walk to Legacy Place + commuter rail to Boston! convenient to 128 and quick drive to Boston! Excellent credit and income required.
Property Details
Home Type
- Multi-Family
Year Built
- Built in 1910
Parking
- 2 Car Parking Spaces
Home Design
- Property Attached
- Entry on the 1st floor
Interior Spaces
- 1,900 Sq Ft Home
- Recessed Lighting
- 1 Fireplace
- Basement
Kitchen
- Range
- Microwave
- Dishwasher
- Disposal
Bedrooms and Bathrooms
- 3 Bedrooms
Laundry
- Laundry in unit
- Dryer
- Washer
Utilities
- Cooling Available
- Heating System Uses Natural Gas
Additional Features
- Deck
- 0.38 Acre Lot
- Property is near public transit
Listing and Financial Details
- Property Available on 11/1/25
- Rent includes water
- 12 Month Lease Term
- Assessor Parcel Number M:0148 L:0021,72349
Community Details
Overview
- No Home Owners Association
Amenities
- Common Area
- Shops
Pet Policy
- Call for details about the types of pets allowed
Map
Source: MLS Property Information Network (MLS PIN)
MLS Number: 73439359
- 306 Highland St
- 8 Karen Pines St
- 24 Pond Farm Rd
- 165 Highland St Unit 165
- 570 Washington St
- 167 Court St
- 1 Laura Ln
- 324 Central Ave
- 107 Horrigan Dr Unit 12
- 112 Horrigan Dr Unit 20
- 102 Parker St
- 106 Horrigan Dr Unit 21
- 55 Dwight St
- 51 Hawthorn St
- 86 Horrigan Dr Unit 23
- 58 Jersey St
- 80 Horrigan Dr Unit 24
- 66 Horrigan Dr Unit 25
- 87 Horrigan Dr Unit 8
- 57 Horrigan Dr Unit 3
- 14 Elm St
- 918 Providence Hwy Unit 411
- 918 Providence Hwy Unit 314
- 918 Providence Hwy Unit 210
- 918 Providence Hwy Unit 216
- 71 Legacy Blvd Unit 212
- 250 Station Cir
- 52 Washington St Unit 403
- 52 Washington St Unit 303
- 1000 Presidents Way
- 215 Stoney Lea Rd
- 16 Carroll Ct
- 251 Washington St Unit 3
- 201 Adams St
- 330 East St
- 298 East St
- 15 Linden Place Unit 3
- 39 Alpena Ave
- 583 Gay St Unit A
- 50 Sprague St
