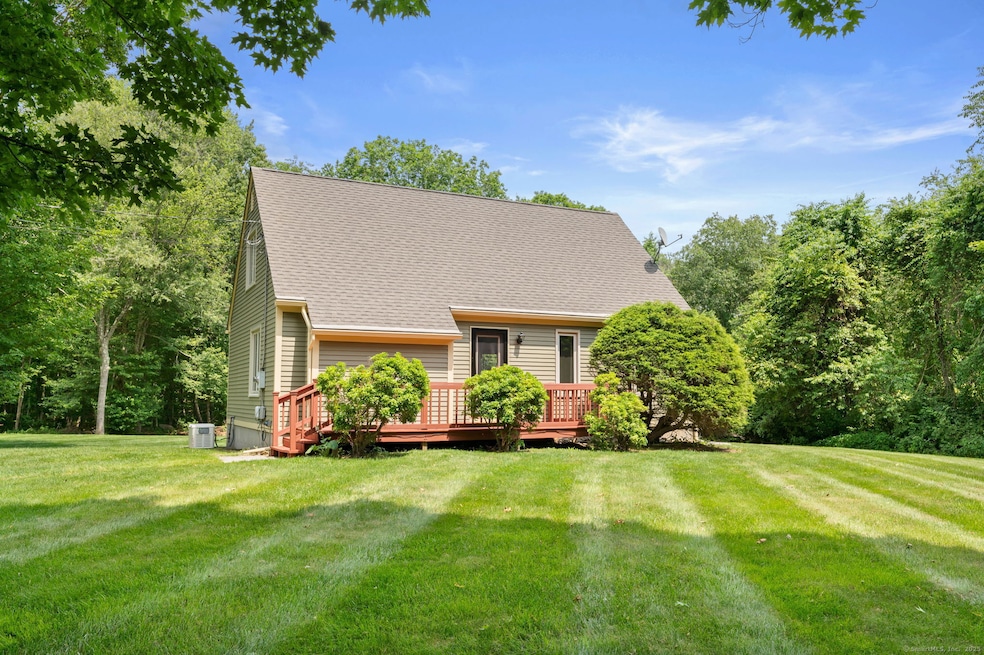
Estimated payment $2,773/month
Highlights
- Cape Cod Architecture
- Salem Elementary School Rated A-
- Central Air
About This Home
Discover timeless charm and modern comfort in this beautifully maintained New England Cape Cod nestled on 1.95 acres of serene, park-like grounds. This storybook home offers the perfect blend of classic architectural details and thoughtful upgrades, creating a warm and inviting retreat just minutes from town conveniences. Step inside to find gleaming hardwood floors, a flowing floor plan filled with natural light, and central air conditioning to keep you comfortable year-round. Outside you'll be captivated by the peaceful, private setting-mature trees, lush lawns, and space to relax, garden, or explore. Whether you're sipping coffee on the deck, hosting summer barbecues, or simply enjoying the quiet beauty of nature, this home offers a rare blend of privacy, charm, and convenience. Don't miss your chance to own a piece of classic New England living-schedule your private tour today!
Home Details
Home Type
- Single Family
Est. Annual Taxes
- $5,351
Year Built
- Built in 1990
Lot Details
- 1.95 Acre Lot
- Property is zoned RU-A
Home Design
- Cape Cod Architecture
- Concrete Foundation
- Frame Construction
- Asphalt Shingled Roof
- Clap Board Siding
Kitchen
- Oven or Range
- Range Hood
- Microwave
- Dishwasher
Bedrooms and Bathrooms
- 3 Bedrooms
- 2 Full Bathrooms
Laundry
- Dryer
- Washer
Partially Finished Basement
- Walk-Out Basement
- Basement Fills Entire Space Under The House
Schools
- Salem Elementary School
- East Lyme High School
Utilities
- Central Air
- Heating System Uses Oil Above Ground
- Heating System Uses Propane
- Private Company Owned Well
- Electric Water Heater
Listing and Financial Details
- Assessor Parcel Number 1563268
Map
Home Values in the Area
Average Home Value in this Area
Tax History
| Year | Tax Paid | Tax Assessment Tax Assessment Total Assessment is a certain percentage of the fair market value that is determined by local assessors to be the total taxable value of land and additions on the property. | Land | Improvement |
|---|---|---|---|---|
| 2025 | $5,351 | $177,200 | $42,100 | $135,100 |
| 2024 | $5,192 | $177,200 | $42,100 | $135,100 |
| 2023 | $5,103 | $177,200 | $42,100 | $135,100 |
| 2022 | $5,103 | $177,200 | $42,100 | $135,100 |
| 2021 | $4,798 | $149,000 | $40,100 | $108,900 |
| 2020 | $4,798 | $149,000 | $40,100 | $108,900 |
| 2019 | $4,798 | $149,000 | $40,100 | $108,900 |
| 2018 | $4,798 | $149,000 | $40,100 | $108,900 |
| 2017 | $4,798 | $149,000 | $40,100 | $108,900 |
| 2016 | $4,879 | $153,900 | $44,500 | $109,400 |
| 2015 | $4,879 | $153,900 | $44,500 | $109,400 |
| 2014 | $4,786 | $153,900 | $44,500 | $109,400 |
Property History
| Date | Event | Price | Change | Sq Ft Price |
|---|---|---|---|---|
| 07/03/2025 07/03/25 | Pending | -- | -- | -- |
| 06/27/2025 06/27/25 | For Sale | $425,000 | -- | $234 / Sq Ft |
Purchase History
| Date | Type | Sale Price | Title Company |
|---|---|---|---|
| Warranty Deed | $237,000 | -- | |
| Warranty Deed | $237,000 | -- | |
| Warranty Deed | $279,900 | -- | |
| Warranty Deed | $279,900 | -- | |
| Warranty Deed | $211,850 | -- | |
| Warranty Deed | $211,850 | -- | |
| Warranty Deed | $137,000 | -- | |
| Warranty Deed | $137,000 | -- | |
| Deed | $146,000 | -- | |
| Deed | $20,000 | -- |
Mortgage History
| Date | Status | Loan Amount | Loan Type |
|---|---|---|---|
| Open | $216,000 | VA | |
| Closed | $230,250 | Unknown | |
| Previous Owner | $100,000 | No Value Available |
Similar Homes in the area
Source: SmartMLS
MLS Number: 24106931
APN: SALE-000013-000003-A000001
- 0 E Shore Dr
- 17 Glimmer Glen
- 73 Lake Shore Dr
- 608 West Rd
- 56 Wildwood Rd
- 86 Longwood Dr
- 2 Lexington Trail
- 49 Longwood Dr
- 114 Wildwood Rd
- 8 Alexander Rd
- 231 Lake Shore Dr
- 317 Lake Shore Dr
- 75 Sullivan Rd
- 39 Briarwood Dr
- 19 Starwood Trail
- 43 Thornridge Dr
- 52 Thornridge Dr
- 55 Witch Meadow Rd
- 347 Hartford Rd
- 130 Nelkin Rd






