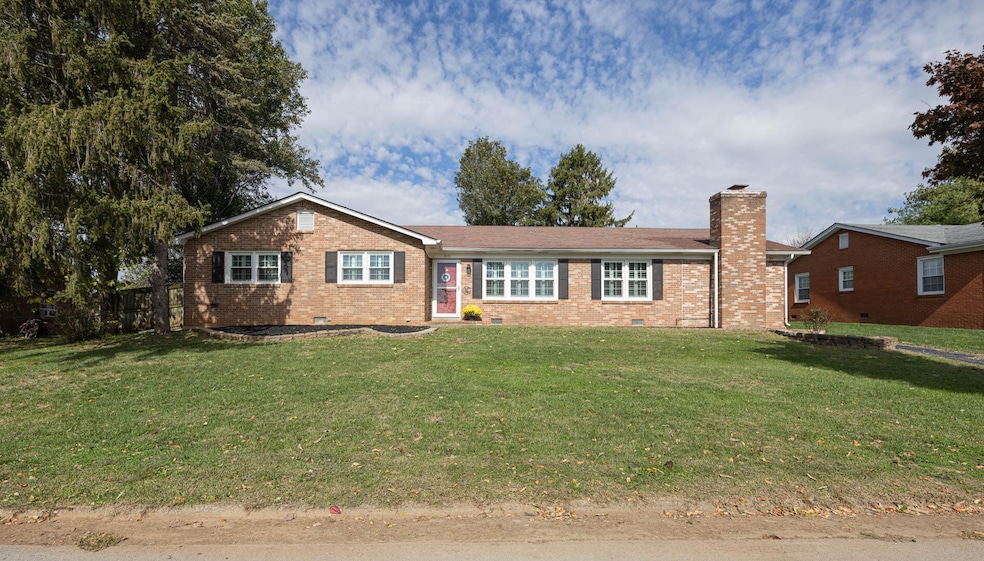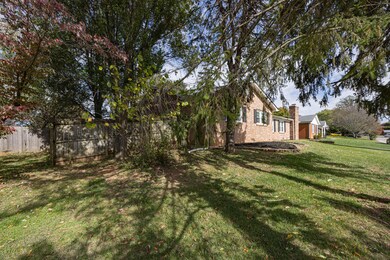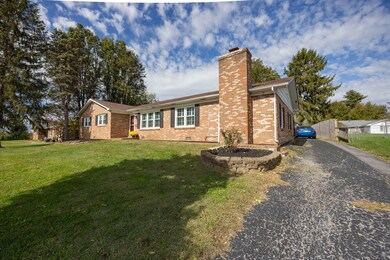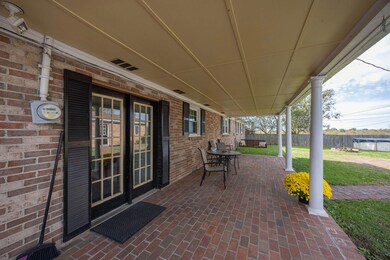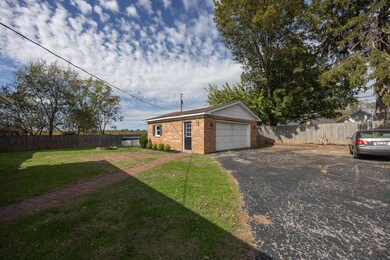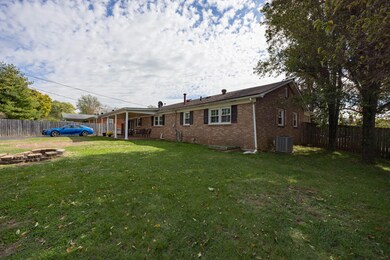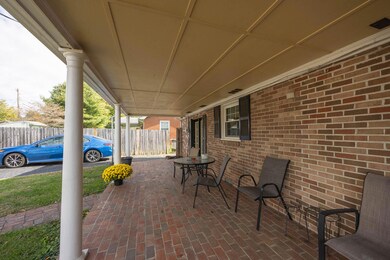Estimated payment $1,353/month
4
Beds
2
Baths
1,973
Sq Ft
$114
Price per Sq Ft
Highlights
- Ranch Style House
- Community Pool
- Home Office
- No HOA
- Tennis Courts
- First Floor Utility Room
About This Home
What a beauty. Brick Ranch home with a large 2 car detached garage. Four bedrooms with two full baths. Open Kitchen and dining area, large living room, and beautiful parquet flooring throughout most of the home. Has a beautiful outdoor living area and an above ground pool. Bourbon County School District. Don't hesitate on this one, as it won't last long. Call us today and let's go take a look. ( Owners to give a $1500 dollar flooring allowance for Living Room flooring)
Home Details
Home Type
- Single Family
Est. Annual Taxes
- $1,985
Parking
- 2 Car Detached Garage
Home Design
- Ranch Style House
- Brick Veneer
- Block Foundation
- Dimensional Roof
- Shingle Roof
Interior Spaces
- 1,973 Sq Ft Home
- Ceiling Fan
- Fireplace Features Masonry
- Insulated Windows
- Blinds
- Insulated Doors
- Entrance Foyer
- Living Room with Fireplace
- Dining Room
- Home Office
- First Floor Utility Room
- Washer and Gas Dryer Hookup
- Utility Room
- Attic Access Panel
- Storm Doors
- Oven or Range
Flooring
- Parquet
- Tile
Bedrooms and Bathrooms
- 4 Bedrooms
- Bathroom on Main Level
- 2 Full Bathrooms
Schools
- Bourbon Central Elementary School
- Bourbon Co Middle School
- Bourbon Co High School
Utilities
- Cooling Available
- Forced Air Heating System
- Heating System Uses Natural Gas
- Natural Gas Connected
- Gas Water Heater
- Septic Tank
Additional Features
- Patio
- 0.3 Acre Lot
Listing and Financial Details
- Assessor Parcel Number 026-20-02-011.00
Community Details
Overview
- No Home Owners Association
- Bedford Acres Subdivision
Recreation
- Tennis Courts
- Community Pool
- Park
Map
Create a Home Valuation Report for This Property
The Home Valuation Report is an in-depth analysis detailing your home's value as well as a comparison with similar homes in the area
Home Values in the Area
Average Home Value in this Area
Tax History
| Year | Tax Paid | Tax Assessment Tax Assessment Total Assessment is a certain percentage of the fair market value that is determined by local assessors to be the total taxable value of land and additions on the property. | Land | Improvement |
|---|---|---|---|---|
| 2024 | $1,985 | $229,000 | $30,000 | $199,000 |
| 2023 | $1,747 | $199,700 | $20,000 | $179,700 |
| 2022 | $1,677 | $199,700 | $20,000 | $179,700 |
| 2021 | $1,659 | $182,800 | $20,000 | $162,800 |
| 2020 | $1,713 | $182,800 | $20,000 | $162,800 |
| 2019 | $1,602 | $160,000 | $20,000 | $140,000 |
| 2018 | $1,660 | $160,000 | $20,000 | $140,000 |
| 2017 | $1,570 | $153,000 | $20,000 | $133,000 |
| 2016 | $1,554 | $153,000 | $20,000 | $133,000 |
| 2015 | $1,519 | $153,000 | $20,000 | $133,000 |
| 2014 | $1,454 | $153,000 | $20,000 | $133,000 |
| 2011 | $1,454 | $153,000 | $20,000 | $133,000 |
Source: Public Records
Property History
| Date | Event | Price | List to Sale | Price per Sq Ft | Prior Sale |
|---|---|---|---|---|---|
| 11/18/2025 11/18/25 | Pending | -- | -- | -- | |
| 11/18/2025 11/18/25 | For Sale | $225,000 | +40.6% | $114 / Sq Ft | |
| 05/17/2017 05/17/17 | Sold | $160,000 | 0.0% | $81 / Sq Ft | View Prior Sale |
| 04/06/2017 04/06/17 | Pending | -- | -- | -- | |
| 02/27/2017 02/27/17 | For Sale | $160,000 | -- | $81 / Sq Ft |
Source: ImagineMLS (Bluegrass REALTORS®)
Purchase History
| Date | Type | Sale Price | Title Company |
|---|---|---|---|
| Deed | $160,000 | None Available | |
| Deed | $150,000 | None Available |
Source: Public Records
Mortgage History
| Date | Status | Loan Amount | Loan Type |
|---|---|---|---|
| Open | $128,000 | New Conventional | |
| Previous Owner | $142,500 | New Conventional |
Source: Public Records
Source: ImagineMLS (Bluegrass REALTORS®)
MLS Number: 25506397
APN: 026-20-02-011.00
Nearby Homes
- 205 Echo Dr
- 510 Dobbin Dr
- 3018 Lynnwood Dr
- 1956 Cypress St
- 4163 Lexington Rd
- 274 Bethlehem Rd
- The Highland Plan at Brannon Oaks
- The Dogwood Plan at Brannon Oaks
- The Oakmont Plan at Brannon Oaks
- The Talbot Plan at Brannon Oaks
- The Spencer II Plan at Brannon Oaks
- The Kingsley Plan at Brannon Oaks
- The Mallory Plan at Brannon Oaks
- The Griffith Plan at Brannon Oaks
- The Lowery Plan at Brannon Oaks
- The Jackson II Plan at Brannon Oaks
- The Carmichael Plan at Brannon Oaks
- The Glenstone Plan at Brannon Oaks
- The Sawyer Plan at Brannon Oaks
- The Newcomb II Plan at Brannon Oaks
