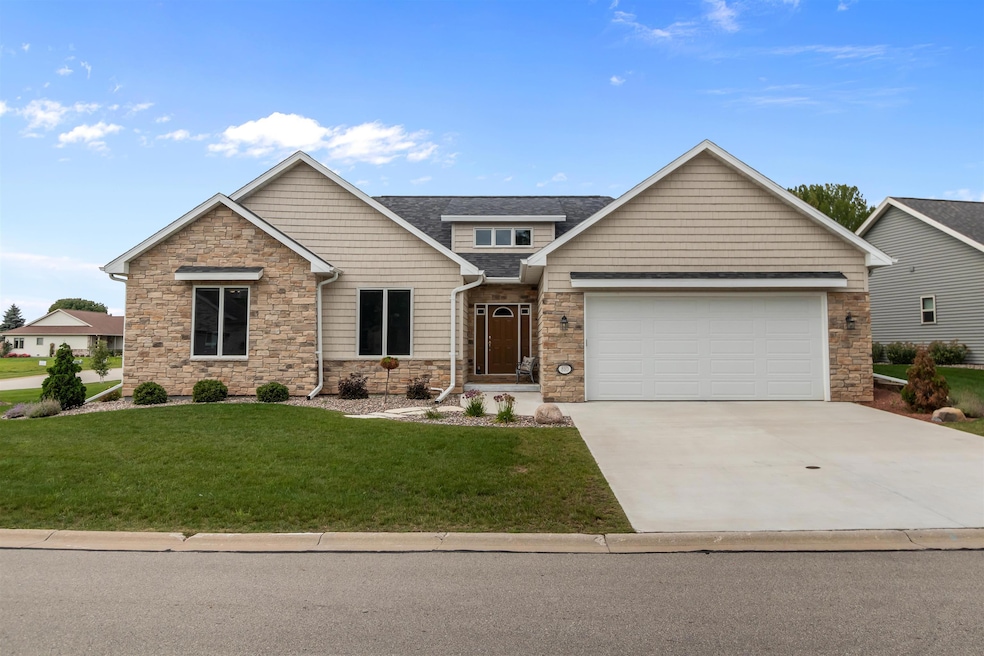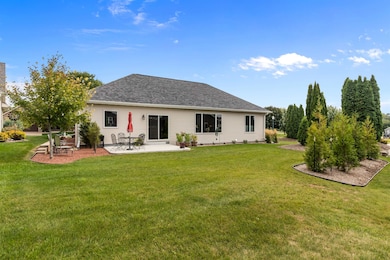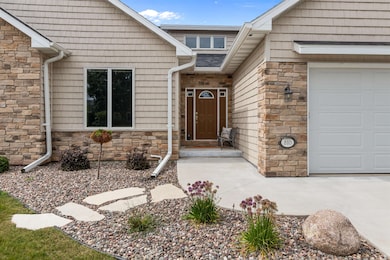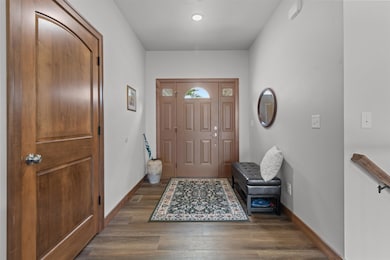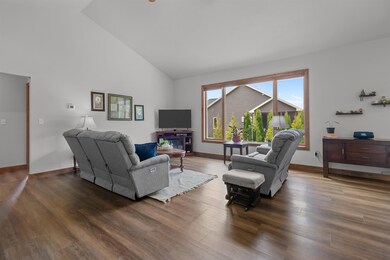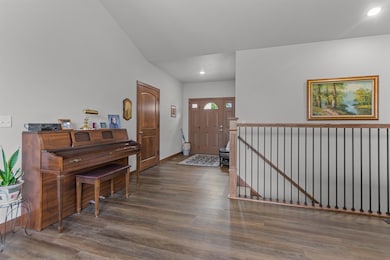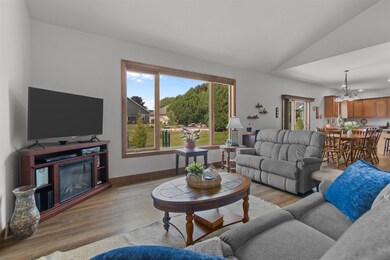810 Whisper Falls Ln Menasha, WI 54952
Estimated payment $3,241/month
Highlights
- Vaulted Ceiling
- 2 Car Attached Garage
- Forced Air Heating and Cooling System
- Mud Room
- Walk-In Closet
- Laundry Room
About This Home
Just 2 yrs old, this 3 bdrm,2.5 bath home is located in desirable Lake Park Villas subdivision! HOA handles Lawn & Snow so you can RELAX & ENJOY LIFE, including beautiful Ponds & scenic Walking Trails! Minutes from Darboy’s Shopping, Dining, Theater & More! Gorgeous Kitchen w/Granite Counters, Abundant Cabinetry, SS Appliances, huge Island & spacious 9x6 Pantry. Open Concept Kitchen/Dining/Great Rm ideal for entertaining. Primary suite w/Spa-Like Ensuite, Walk-In Tile Shower, Quartz,Dual Sinks & Walk-In Closet. Two addtl Bdrms share full bath. Already Fully Landscaped w/Serene Patio. Convenient 1st-fl Laundry & Mudroom. Durable, easy-care LVP Flooring thru-out main areas. Unfinished LL ready to finish. Microwave & Range include bonus Air Fry & Convection Modes. "Other Rm" is Pantry.
Listing Agent
Coldwell Banker Real Estate Group License #94-56387 Listed on: 10/28/2025

Home Details
Home Type
- Single Family
Est. Annual Taxes
- $7,723
Year Built
- Built in 2023
Lot Details
- 7,405 Sq Ft Lot
HOA Fees
- $200 Monthly HOA Fees
Home Design
- Poured Concrete
- Stone Exterior Construction
- Vinyl Siding
Interior Spaces
- 1,823 Sq Ft Home
- 1-Story Property
- Vaulted Ceiling
- Mud Room
- Basement Fills Entire Space Under The House
- Laundry Room
Kitchen
- Oven or Range
- Microwave
- Kitchen Island
- Disposal
Bedrooms and Bathrooms
- 3 Bedrooms
- Split Bedroom Floorplan
- Walk-In Closet
- Primary Bathroom is a Full Bathroom
- Walk-in Shower
Parking
- 2 Car Attached Garage
- Driveway
Utilities
- Forced Air Heating and Cooling System
- Heating System Uses Natural Gas
- High Speed Internet
Community Details
- Lake Park Villas Subdivision
Map
Home Values in the Area
Average Home Value in this Area
Tax History
| Year | Tax Paid | Tax Assessment Tax Assessment Total Assessment is a certain percentage of the fair market value that is determined by local assessors to be the total taxable value of land and additions on the property. | Land | Improvement |
|---|---|---|---|---|
| 2024 | $7,722 | $493,000 | $43,500 | $449,500 |
| 2023 | $1,345 | $67,700 | $36,000 | $31,700 |
| 2022 | $0 | $0 | $0 | $0 |
| 2021 | $0 | $0 | $0 | $0 |
| 2020 | $0 | $0 | $0 | $0 |
| 2019 | $0 | $0 | $0 | $0 |
| 2018 | $0 | $0 | $0 | $0 |
| 2017 | $0 | $0 | $0 | $0 |
| 2016 | $0 | $0 | $0 | $0 |
| 2015 | $0 | $0 | $0 | $0 |
| 2013 | -- | $0 | $0 | $0 |
Property History
| Date | Event | Price | List to Sale | Price per Sq Ft |
|---|---|---|---|---|
| 10/28/2025 10/28/25 | For Sale | $454,900 | -- | $250 / Sq Ft |
Purchase History
| Date | Type | Sale Price | Title Company |
|---|---|---|---|
| Warranty Deed | $473,000 | None Listed On Document |
Source: REALTORS® Association of Northeast Wisconsin
MLS Number: 50317438
APN: 70170109
- 3026 Community Way
- 2996 Georgetown Place
- 854 Whisper Falls Ln
- 2973 Georgetown Place
- 920 Clover Ct
- 0 Lotus Trail
- 0 Firelane 6 Unit 50301742
- 0 Firelane 6 Unit 50301744
- 1043 Madi Ct
- 1009 Lotus Trail
- 895 Black Swan Dr
- 0 Winnipeg St
- 1105 Silver Birch Dr
- 900 Woodcrest Heights Dr
- N9016 Southtowne Dr
- N9053 Southtowne Dr
- W6471 Manitowoc Rd
- N9073 Southtowne Dr
- W6534 Manitowoc Rd
- N9074 Papermaker Pass
- 3001 Community Way
- W6452-W6486 Sonny Dr
- W6399 Sonny Dr
- N9349 S Lake Park Rd
- W6577 E Midway Rd
- 2032 E Plank Rd
- 3135 E Lake Park Crossing
- 1306 E Sylvan Ave
- 1757 Brighton Beach Rd
- 1645 Harding Dr
- 1614 E Harding Dr
- 1447 Stead Dr
- 1300-1350 Lucerne Dr
- 1345 Lucerne Dr
- 220 Valley Rd
- 300 Schindler Place
- 996-1000 Third St
- 515-535 W Schindler Place
- W5919 County Hwy Kk Unit ID1061633P
- 2620 Forest View Ct
