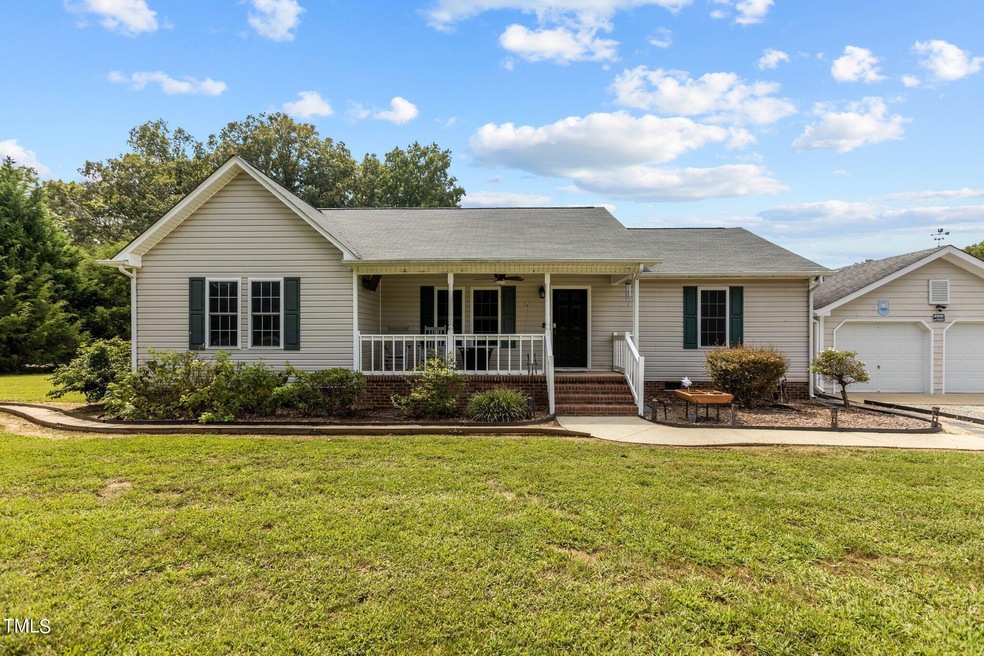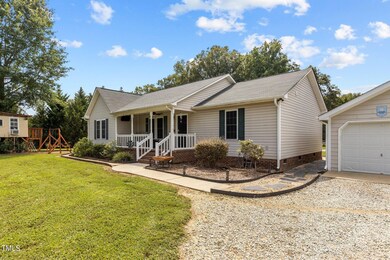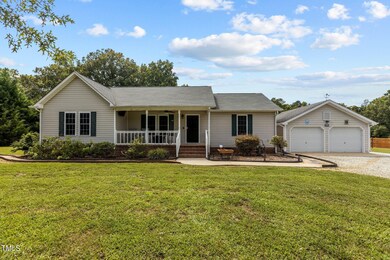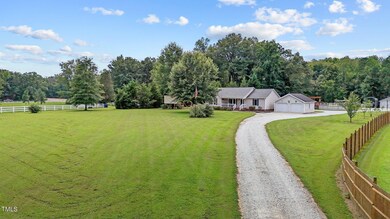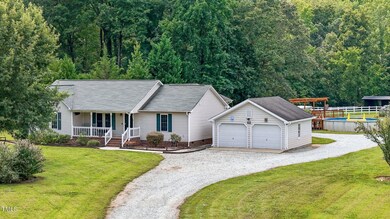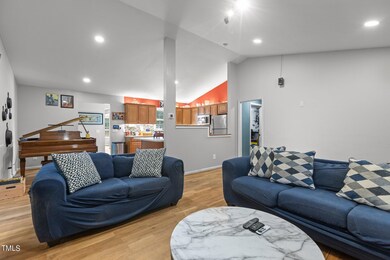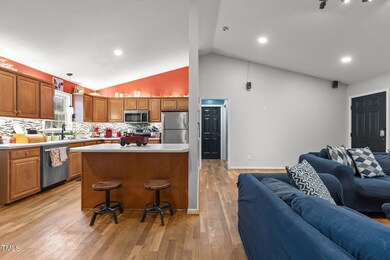
810 Willie Gray Rd Timberlake, NC 27583
Highlights
- Ranch Style House
- Breakfast Room
- Tile Flooring
- No HOA
- In-Law or Guest Suite
- Forced Air Heating and Cooling System
About This Home
As of October 2024Very nice Country home, 1.82 ac with 2 car Garage. 3BR,3.5BA, with cathedral ceiling in the Family room, Gas Logs, it has two kitchens, a 2nd laundry room, & office. The Master BR bath has garden tub, shower, and large walk-in closet. Home includes large In-law Suite. This one is ready to move in
Last Agent to Sell the Property
Keller Williams Elite Realty License #121569 Listed on: 08/15/2024

Home Details
Home Type
- Single Family
Est. Annual Taxes
- $2,165
Year Built
- Built in 2001
Lot Details
- 1.82 Acre Lot
Home Design
- Ranch Style House
- Brick Foundation
- Shingle Roof
- Vinyl Siding
Interior Spaces
- 2,357 Sq Ft Home
- Gas Log Fireplace
- Combination Dining and Living Room
- Breakfast Room
- Range
Flooring
- Carpet
- Tile
Bedrooms and Bathrooms
- 3 Bedrooms
- In-Law or Guest Suite
- Primary bathroom on main floor
Parking
- 4 Car Garage
- 4 Open Parking Spaces
Schools
- Helena Elementary School
- Southern Middle School
- Person High School
Utilities
- Forced Air Heating and Cooling System
- Well
- Septic Tank
Community Details
- No Home Owners Association
- Gray Stone Subdivision
Listing and Financial Details
- Assessor Parcel Number A43 Lot 161
Ownership History
Purchase Details
Home Financials for this Owner
Home Financials are based on the most recent Mortgage that was taken out on this home.Purchase Details
Home Financials for this Owner
Home Financials are based on the most recent Mortgage that was taken out on this home.Purchase Details
Home Financials for this Owner
Home Financials are based on the most recent Mortgage that was taken out on this home.Similar Homes in Timberlake, NC
Home Values in the Area
Average Home Value in this Area
Purchase History
| Date | Type | Sale Price | Title Company |
|---|---|---|---|
| Warranty Deed | $470,000 | None Listed On Document | |
| Warranty Deed | $162,500 | -- | |
| Warranty Deed | $159,000 | -- |
Mortgage History
| Date | Status | Loan Amount | Loan Type |
|---|---|---|---|
| Open | $376,000 | New Conventional | |
| Previous Owner | $72,000 | New Conventional | |
| Previous Owner | $130,000 | New Conventional | |
| Previous Owner | $143,100 | Adjustable Rate Mortgage/ARM |
Property History
| Date | Event | Price | Change | Sq Ft Price |
|---|---|---|---|---|
| 10/11/2024 10/11/24 | Sold | $470,000 | -1.0% | $199 / Sq Ft |
| 08/26/2024 08/26/24 | Pending | -- | -- | -- |
| 08/15/2024 08/15/24 | For Sale | $474,900 | -- | $201 / Sq Ft |
Tax History Compared to Growth
Tax History
| Year | Tax Paid | Tax Assessment Tax Assessment Total Assessment is a certain percentage of the fair market value that is determined by local assessors to be the total taxable value of land and additions on the property. | Land | Improvement |
|---|---|---|---|---|
| 2024 | $2,194 | $278,250 | $0 | $0 |
| 2023 | $2,165 | $278,250 | $0 | $0 |
| 2022 | $2,162 | $278,250 | $0 | $0 |
| 2021 | $2,100 | $278,250 | $0 | $0 |
| 2020 | $1,823 | $217,683 | $0 | $0 |
| 2019 | $1,961 | $217,683 | $0 | $0 |
| 2018 | $1,833 | $217,683 | $0 | $0 |
| 2017 | $1,715 | $217,685 | $0 | $0 |
| 2016 | $1,723 | $217,685 | $0 | $0 |
| 2015 | $1,553 | $217,685 | $0 | $0 |
| 2014 | $1,561 | $217,685 | $0 | $0 |
Agents Affiliated with this Home
-
Michelle Edwards Mitchell
M
Seller's Agent in 2024
Michelle Edwards Mitchell
Keller Williams Elite Realty
(919) 484-2280
176 Total Sales
-
Joe Mitchell

Seller Co-Listing Agent in 2024
Joe Mitchell
Keller Williams Elite Realty
(919) 219-4312
138 Total Sales
-
Brianda Vargas Martinez
B
Buyer's Agent in 2024
Brianda Vargas Martinez
Movil Realty
(919) 475-2862
98 Total Sales
Map
Source: Doorify MLS
MLS Number: 10047025
APN: A43-161
- 125 Al Gray Rd
- 351 N Old Lantern Rd
- 476 N Old Lantern Rd
- 90 S Old Lantern Rd
- 192 Misty Hollow Rd
- 2 Gray Rd
- 62 Dandelion Dr
- 1 Berry Rd
- 14 Water Front Ln
- 130 Crestridge Dr
- 0 Theresa Ln Unit 10075108
- 237 Water Front Ln
- 273 Chloe Marie Ln
- 119 Chole Marie Ln
- 1595 Ned Moore Rd
- Lot 21 Shannon Ct
- 30 Shannon Rd
- 1186 Dick Holeman Rd
- Lot 22 Sleepy Hollow Ln
- 9601 Nc-57
