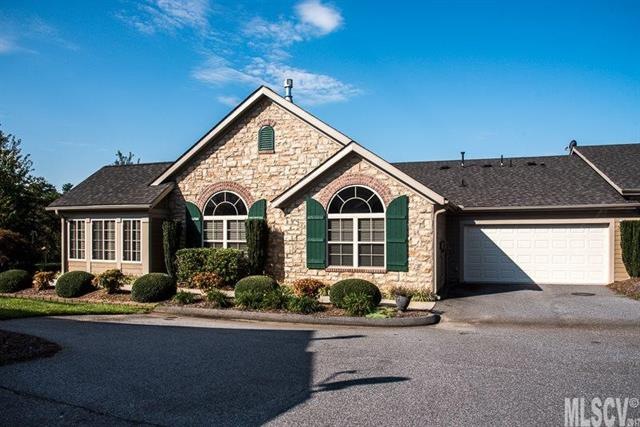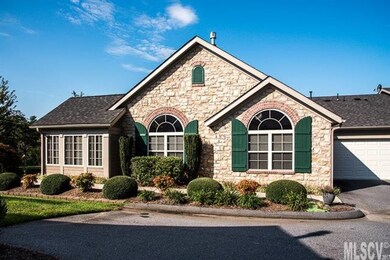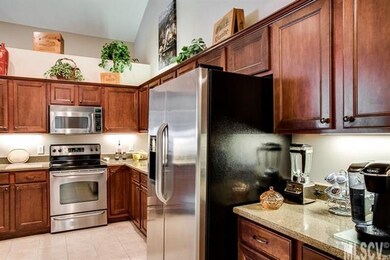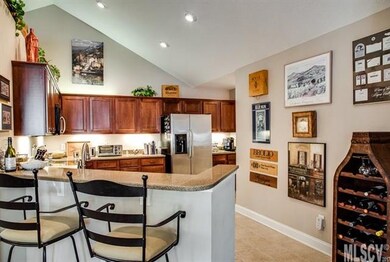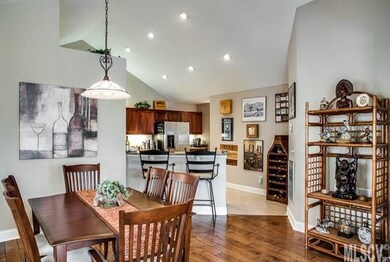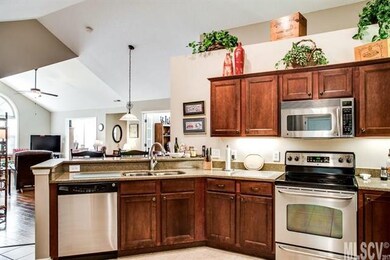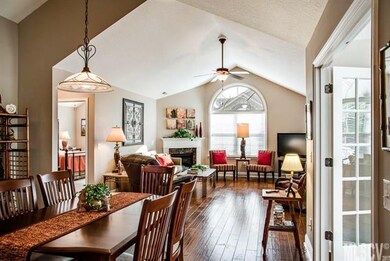
810 Wynnshire Dr Unit D Hickory, NC 28601
East Hickory NeighborhoodHighlights
- Corner Lot
- Attached Garage
- Tile Flooring
- Clyde Campbell Elementary School Rated A-
- Walk-In Closet
- Storm Doors
About This Home
As of May 2025Luxurious Canterbury floor plan conveniently located near grocery, hospitals, shopping & Lake Hickory. Extremely well maintained one owner unit is ready for a new owner to move in. Overlooking the green space the patio & sunroom views are very private. Master bedroom with double sinks & vanity & large walk-in closet. Sunroom with tile floors is very spacious. Large great room with gas fireplace, dining area opens to a great kitchen. Plenty of storage. Come & enjoy all Wynnshire has to offer.
Last Agent to Sell the Property
Coldwell Banker Boyd & Hassell License #213887 Listed on: 10/08/2017

Townhouse Details
Home Type
- Townhome
Year Built
- Built in 2006
Parking
- Attached Garage
Home Design
- Stone Siding
Flooring
- Laminate
- Tile
Bedrooms and Bathrooms
- Walk-In Closet
- 2 Full Bathrooms
Home Security
Additional Features
- Window Treatments
- Level Lot
Listing and Financial Details
- Assessor Parcel Number 371414321926
Ownership History
Purchase Details
Home Financials for this Owner
Home Financials are based on the most recent Mortgage that was taken out on this home.Purchase Details
Purchase Details
Home Financials for this Owner
Home Financials are based on the most recent Mortgage that was taken out on this home.Similar Homes in Hickory, NC
Home Values in the Area
Average Home Value in this Area
Purchase History
| Date | Type | Sale Price | Title Company |
|---|---|---|---|
| Warranty Deed | $440,000 | None Listed On Document | |
| Warranty Deed | $304,000 | None Available | |
| Warranty Deed | $250,000 | None Available |
Mortgage History
| Date | Status | Loan Amount | Loan Type |
|---|---|---|---|
| Previous Owner | $140,000 | New Conventional |
Property History
| Date | Event | Price | Change | Sq Ft Price |
|---|---|---|---|---|
| 05/15/2025 05/15/25 | Sold | $439,900 | 0.0% | $234 / Sq Ft |
| 03/11/2025 03/11/25 | For Sale | $439,900 | +76.0% | $234 / Sq Ft |
| 02/20/2018 02/20/18 | Sold | $250,000 | -3.8% | $131 / Sq Ft |
| 01/24/2018 01/24/18 | Pending | -- | -- | -- |
| 10/08/2017 10/08/17 | For Sale | $259,900 | -- | $136 / Sq Ft |
Tax History Compared to Growth
Tax History
| Year | Tax Paid | Tax Assessment Tax Assessment Total Assessment is a certain percentage of the fair market value that is determined by local assessors to be the total taxable value of land and additions on the property. | Land | Improvement |
|---|---|---|---|---|
| 2025 | $3,086 | $361,600 | $33,000 | $328,600 |
| 2024 | $3,086 | $361,600 | $33,000 | $328,600 |
| 2023 | $3,086 | $361,600 | $33,000 | $328,600 |
| 2022 | $3,069 | $255,200 | $23,000 | $232,200 |
| 2021 | $3,069 | $255,200 | $23,000 | $232,200 |
| 2020 | $2,444 | $255,200 | $0 | $0 |
| 2019 | $2,444 | $210,200 | $0 | $0 |
| 2018 | $0 | $258,100 | $25,000 | $233,100 |
| 2017 | $2,946 | $0 | $0 | $0 |
| 2016 | $2,946 | $0 | $0 | $0 |
| 2015 | $2,543 | $258,100 | $25,000 | $233,100 |
| 2014 | $2,543 | $246,900 | $22,500 | $224,400 |
Agents Affiliated with this Home
-
Sandy King-Eller

Seller's Agent in 2025
Sandy King-Eller
RE/MAX
(828) 381-8766
12 in this area
86 Total Sales
-
Jona Harrell

Buyer's Agent in 2025
Jona Harrell
Berkshire Hathaway HomeServices Blue Ridge REALTORS®
(828) 413-1630
3 in this area
72 Total Sales
-
Harriet Kirkland

Seller's Agent in 2018
Harriet Kirkland
Coldwell Banker Boyd & Hassell
(828) 781-7653
6 in this area
56 Total Sales
-
Donna Lane

Buyer's Agent in 2018
Donna Lane
Coldwell Banker Boyd & Hassell
(828) 381-1974
28 in this area
119 Total Sales
Map
Source: Canopy MLS (Canopy Realtor® Association)
MLS Number: CAR9596403
APN: 3714143219260000
- 811 Wynnshire Dr Unit A
- Camelot 2 Plan at Wynnshire Ridge
- Camelot 1 Plan at Wynnshire Ridge
- Brighton 2 Plan at Wynnshire Ridge
- Brighton 1 Plan at Wynnshire Ridge
- Devonshire 2 Plan at Wynnshire Ridge
- Devonshire 1 Plan at Wynnshire Ridge
- 805C Wynnshire Dr Unit C
- 823 Wynnshire Dr Unit B
- 831 Wynnshire Dr Unit 60
- 833 Wynnshire Dr Unit 56
- 833 Wynnshire Dr Unit 55
- 835 Wynnshire Dr Unit 45
- 835 Wynnshire Dr Unit 53
- 860 Wynnshire Dr
- 586 30th Avenue Cir NE
- 578 30th Avenue Cir NE
- 574 30th Avenue Cir NE
- 570 30th Avenue Cir NE
- 3120 7th Street Dr NE
