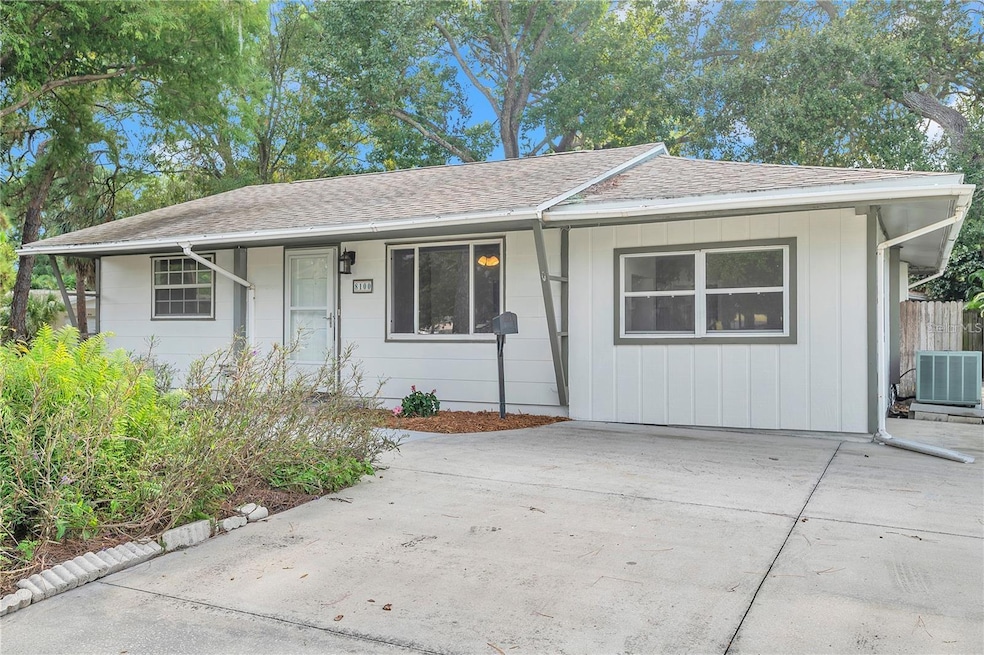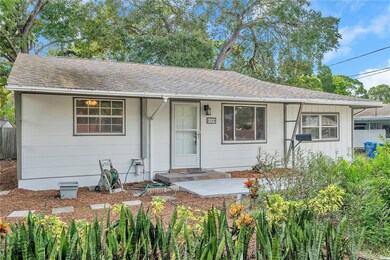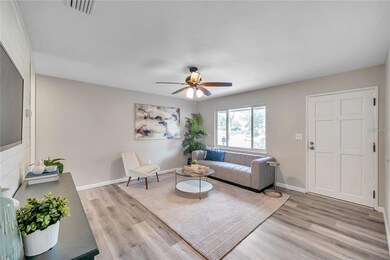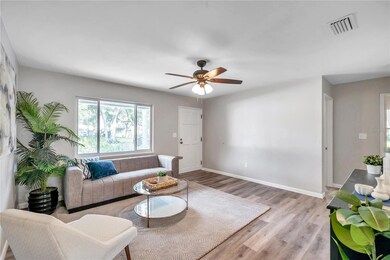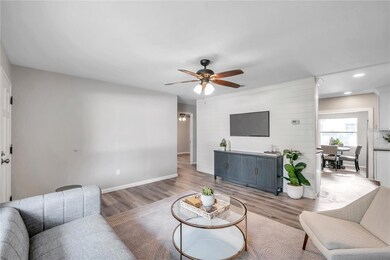8100 5th St N Saint Petersburg, FL 33702
Gateway NeighborhoodHighlights
- Property is near public transit
- Corner Lot
- No HOA
- Vaulted Ceiling
- Solid Surface Countertops
- Den
About This Home
One or more photo(s) has been virtually staged. One or more photos have been virtually staged. Welcome to this beautifully updated 4-bedroom, 2-bathroom corner-lot home in the desirable Rio Vista community, just minutes from Downtown St. Pete! Step inside to find newer luxury vinyl plank flooring, fresh neutral paint, and a bright open layout perfect for comfortable living or entertaining. A cozy den with a wood-burning fireplace adds warmth and character — a rare find in this area. The modern kitchen features soft-close cabinetry, granite countertops, and stainless steel appliances, opening seamlessly to the dining area. The spacious primary suite offers vaulted ceilings and a private ensuite bath, while three additional bedrooms provide plenty of flexibility for guests, family, or a home office. Outside, enjoy a fully fenced backyard with a new fence, a patio perfect for BBQs, and one storage shed for extra convenience. The property also includes an additional parking pad ideal for a boat or RV. Additional perks include a transferable home warranty, newer roof (2017), updated plumbing (2019), and no HOA. Located just off 4th Street, only minutes from The Pier, restaurants, shopping, and downtown attractions. Apply is easy—short-term rental also considered. Please contact the agent for details or to schedule a private showing!
Listing Agent
KELLER WILLIAMS REALTY SMART Brokerage Phone: 863-577-1234 License #3355659 Listed on: 11/22/2025

Home Details
Home Type
- Single Family
Est. Annual Taxes
- $5,386
Year Built
- Built in 1952
Lot Details
- 5,759 Sq Ft Lot
- Lot Dimensions are 83x69
- East Facing Home
- Fenced
- Corner Lot
Parking
- Driveway
Interior Spaces
- 1,365 Sq Ft Home
- 1-Story Property
- Built-In Features
- Vaulted Ceiling
- Ceiling Fan
- Wood Burning Fireplace
- Living Room
- Den
- Vinyl Flooring
Kitchen
- Range
- Microwave
- Dishwasher
- Solid Surface Countertops
- Solid Wood Cabinet
Bedrooms and Bathrooms
- 4 Bedrooms
- 2 Full Bathrooms
Laundry
- Laundry closet
- Dryer
- Washer
Outdoor Features
- Patio
- Exterior Lighting
- Shed
- Rain Gutters
Location
- Flood Zone Lot
- Property is near public transit
Schools
- Lynch Elementary School
- Meadowlawn Middle School
- Northeast High School
Utilities
- Central Heating and Cooling System
- Thermostat
- High Speed Internet
- Phone Available
- Cable TV Available
Listing and Financial Details
- Residential Lease
- Property Available on 11/22/25
- The owner pays for pest control
- $50 Application Fee
- No Minimum Lease Term
- Assessor Parcel Number 30-30-17-75546-005-0050
Community Details
Overview
- No Home Owners Association
- Rio Vista Subdivision
Pet Policy
- Pet Deposit $400
- 1 Pet Allowed
- $400 Pet Fee
- Small pets allowed
Map
Source: Stellar MLS
MLS Number: L4957504
APN: 30-30-17-75546-005-0050
- 543 84th Ave N
- 551 84th Ave N
- 200 82nd Ave N
- 350 79th Ave N Unit 204
- 350 79th Ave N Unit 108
- 350 79th Ave N Unit 104
- 350 79th Ave N Unit 236
- 350 79th Ave N Unit 122
- 210 83rd Ave N
- 154 81st Ave N
- 8452 6th St N
- 100 82nd Ave N
- 125 80th Ave N
- 245 78th Ave N
- 201 78th Ave N
- 460 87th Ave N
- 762 77th Ave N
- 801 83rd Ave N Unit 309
- 801 83rd Ave N Unit 127
- 801 83rd Ave N Unit 107
- 539 82nd Ave N
- 438 80th Ave N
- 544 80th Ave N
- 509 77th Ave N
- 350 79th Ave N Unit 336
- 350 79th Ave N Unit 204
- 8325 7th Way N Unit 10
- 442 77th Ave N Unit 442
- 463 76th Ave N Unit 3
- 621 85th Ave N
- 136 83rd Ave N
- 200 78th Ave N
- 600 76th Ave N
- 7670 8th St N
- 8522 10th St N Unit C
- 7480 Hobson St NE
- 8651 10th St N Unit 226
- 111 73rd Ave N
- 1290 83rd Ave N Unit 1290 A
- 8211 12th Way N Unit F
